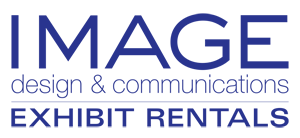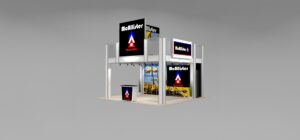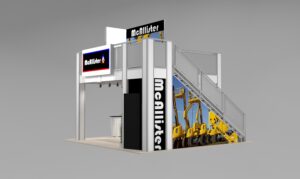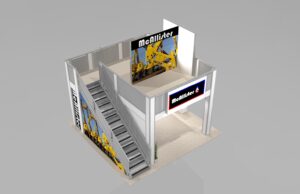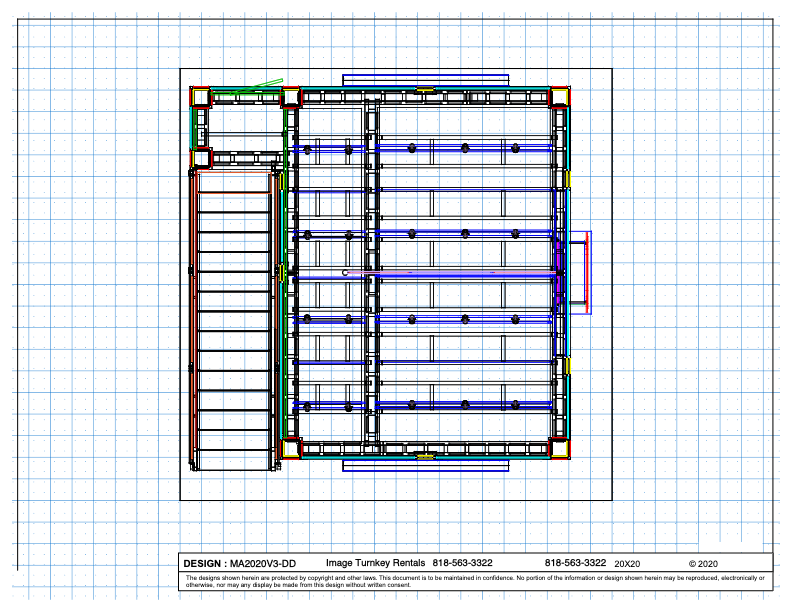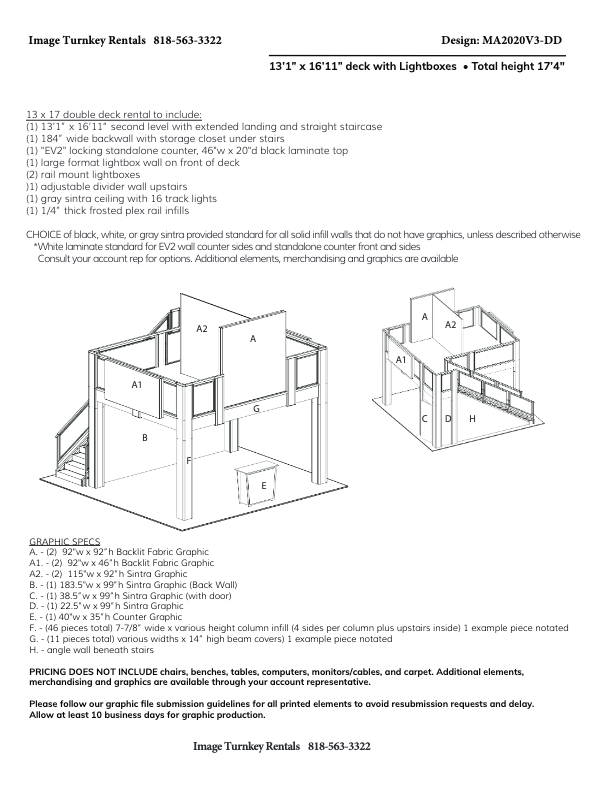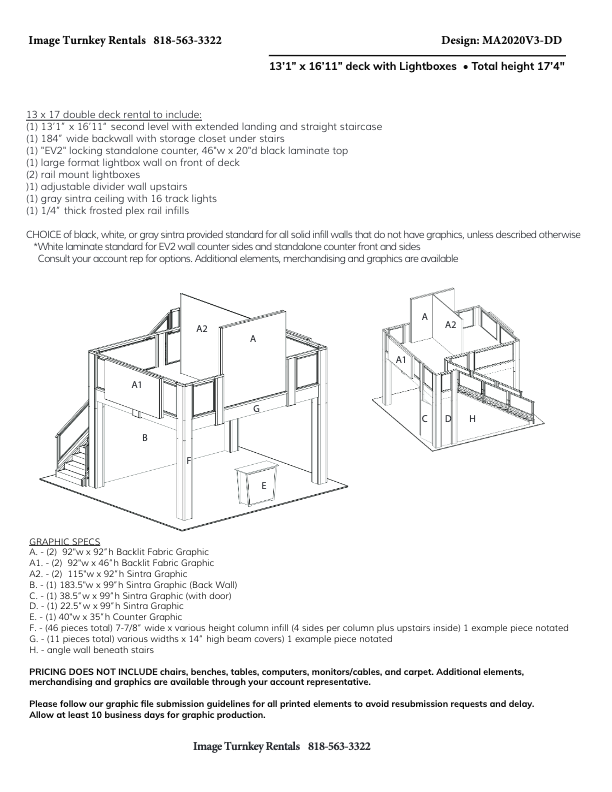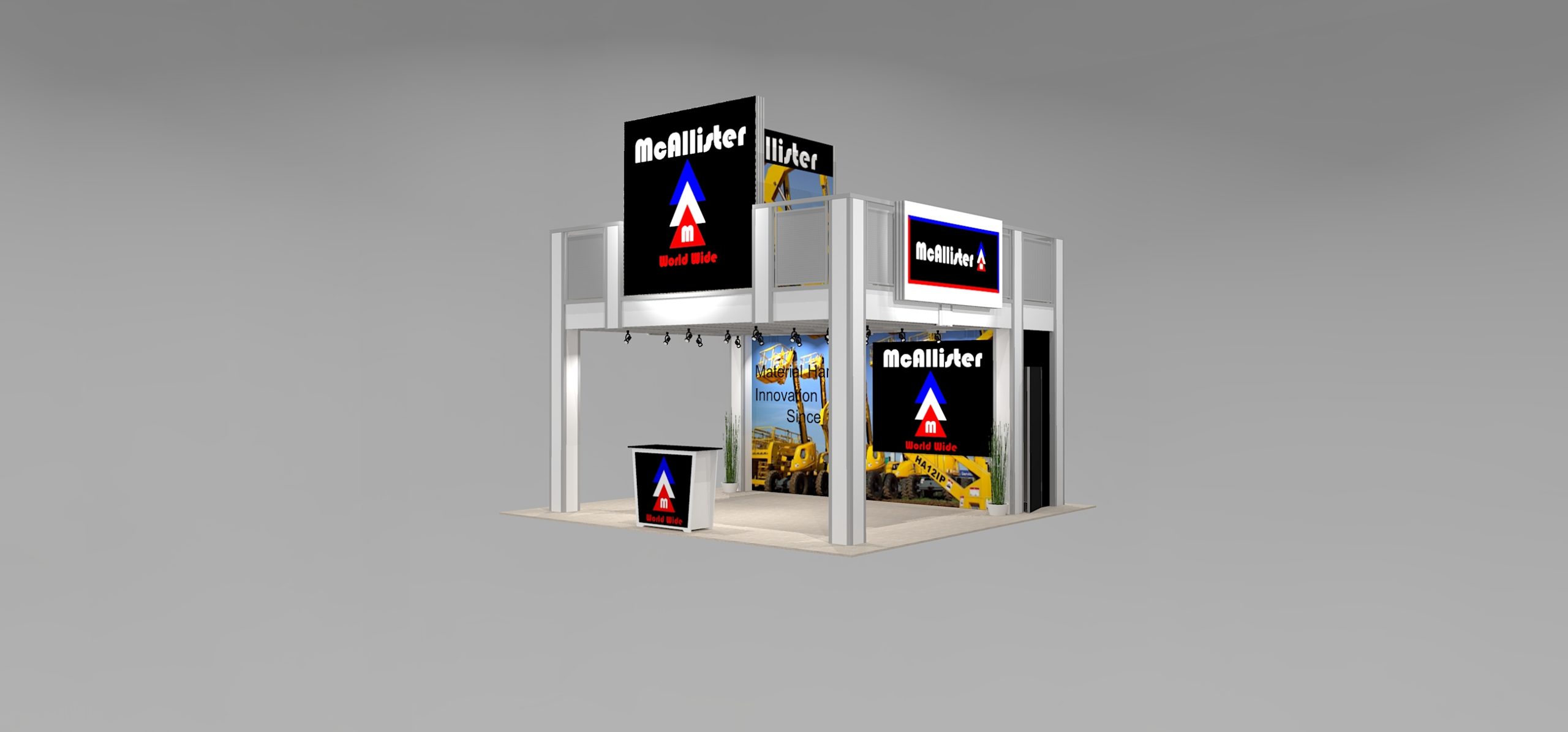
PRODUCT ID: MA2020V3
RENTAL PRICE: $46,025
Two Meeting Area Deck Design with Backlit Logo Graphic
Version 3 adds tremendous value to this 13 x 17 Deck design. This layout uses most of your available 20 ft. booth space and leaves the lower level open and inviting for your customers. It features a large 8’ x 8’ backlit logo sign that illuminates your graphics with crisp detail and brilliant color. Its backlit divider walls provide for two separate, spacious meeting areas on the upper deck. Those walls are ideal for messaging graphics that support your trade show marketing message! This design combines the best of all other double-deck exhibit designs in this series.
Design Includes
- Extended Locking closet under stairs
- 13 x 17 second level
- Straight stairway with landing
- 1 EV2 tapered Locking counter
- 3 Rail mount sign frames with lights
- Ceiling with 16 Track Lights
- 1 184” wide Back Wall
- Angle wall under the stairs
Graphic Options
Accessories
- 42” or 50” LCD monitor
- Additional workstations in several varieties
- Additional Counters in four sizes and types
- Bistro table with Counter height stools
- Seated height meeting table and chairs
- LED Silhouette lights for counters and workstations
- Lounge furniture
