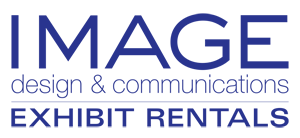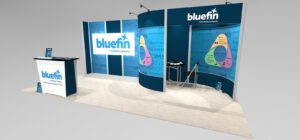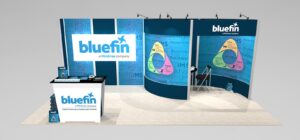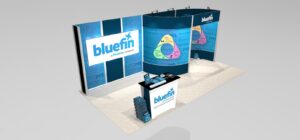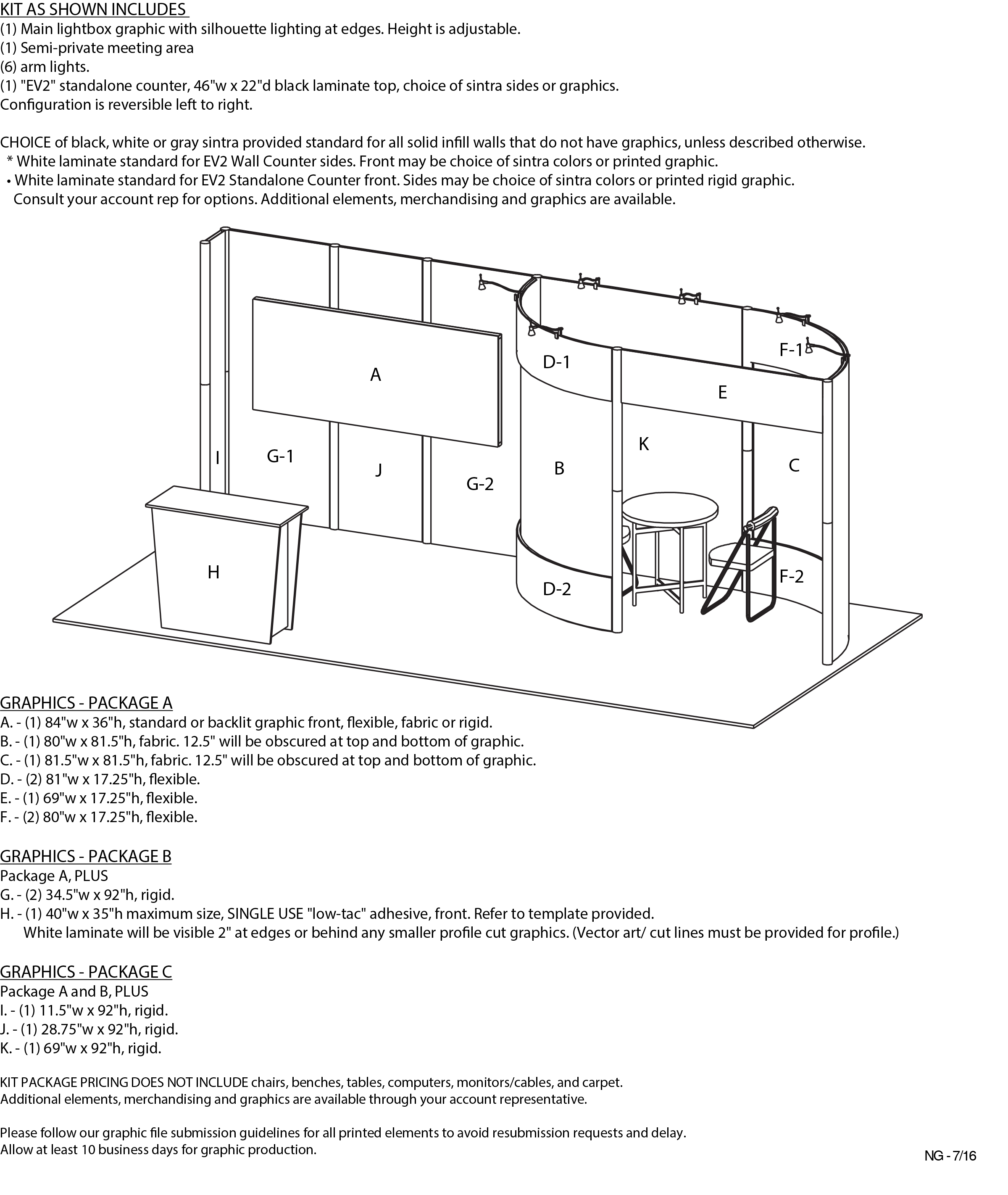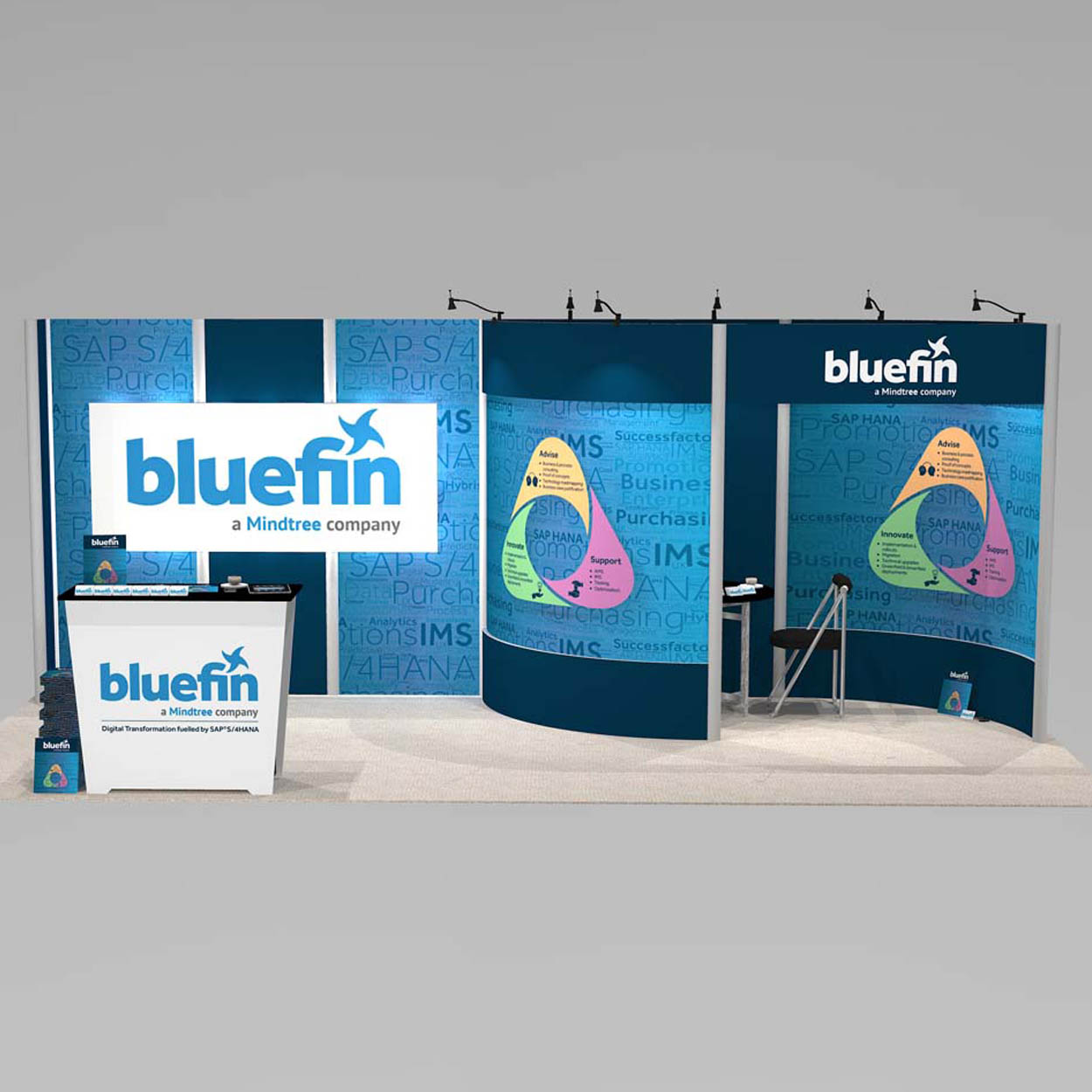
PRODUCT ID: IM13-1020
RENTAL PRICE: $6,440
SEMI-PRIVATE MEETING ROOM DESIGN
The IM13 10’ x 20’ Semi-private meeting room design has a clever space-saving meeting area layout with enough graphic space to tell your story on the trade show floor. Your logo stands out on a large 7’ w x 3’ h lightbox that provides a clean, sophisticated way to show your logo. Silhouette lighting behind it, shining on the wall, adds to the high-end, professional custom look. The two curved walls provide lots of additional mural space for your marketing images and the entry signage on the meeting area overhead, another opportunity for your logo or tagline. The smart-looking counter welcomes customers to your booth space.
Design Includes
- Graphic ready backwall system
- 1 counter with tons of storage
- Header for I.D.
- Large mural section
- 3’ x 7’ Lightbox with silhouette lighting
- Semi-private meeting areal
- 6 clamp-on lights
Graphic Options
Accessories
- Accessory Options
- Additional workstations in several varieties
- Additional Counters in four sizes and types
- Bistro table with Counter height stools
- Seated height meeting table and chairs
- LED Silhouette lights for counters and workstations
- Additional workstations in several varieties
- Additional Counters in four sizes and types
- Bistro table with Counter height stools
- Seated height meeting table and chairs
- LED Silhouette lights for counters and workstations
