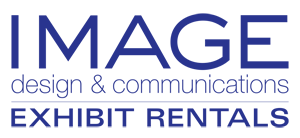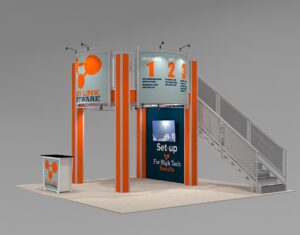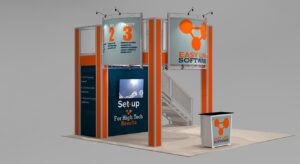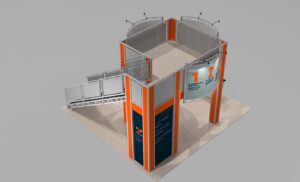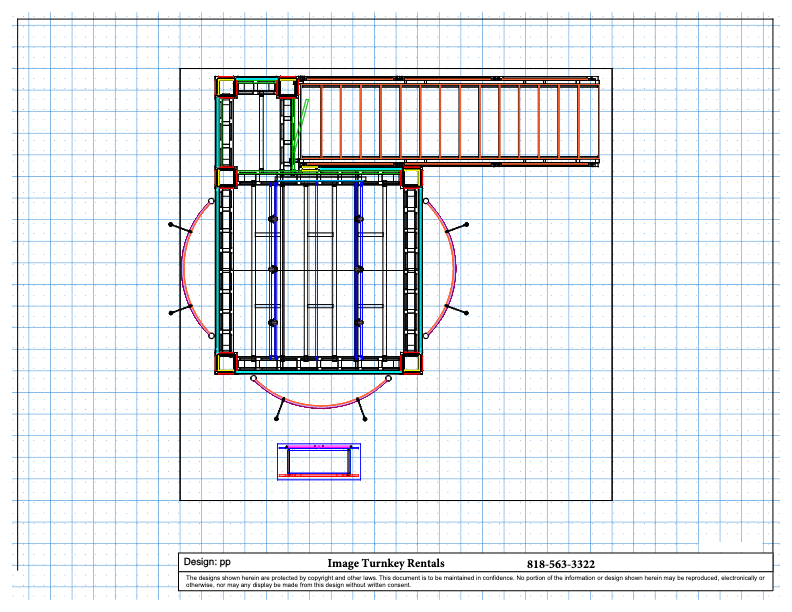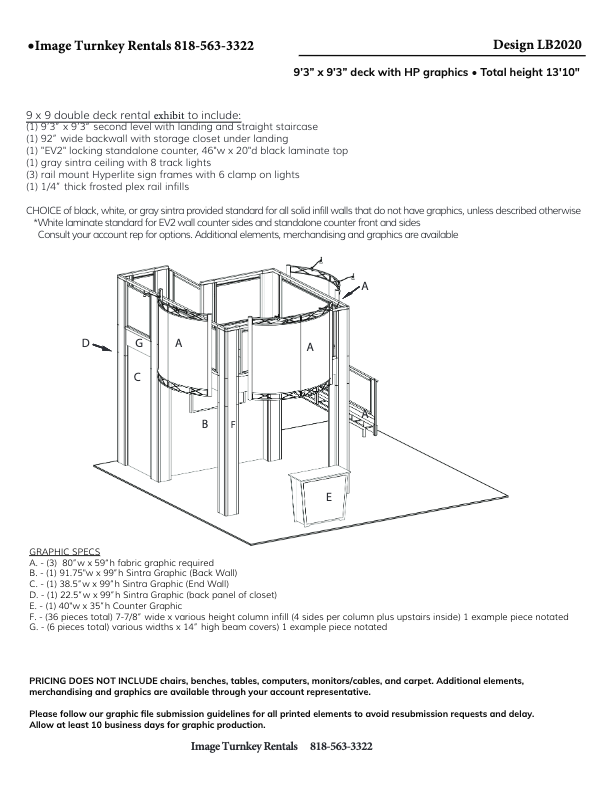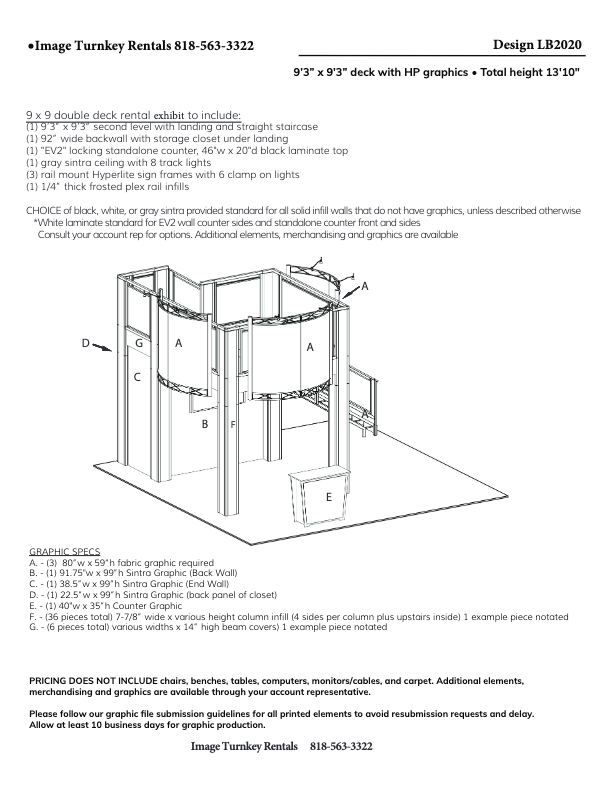
PRODUCT ID: EL2020-V1
RENTAL PRICE: $20,919
Low Cost Two Story Exhibit Design
LOW COST TWO STORY EXHIBIT DESIGN
This design is perfect for 20’ x 20’ and larger booth spaces and features and open floor plan. The open area below the stairs makes the space feel accessible from three sides. This deck size leaves the maximum amount of open floor space in a 20’ booth space. Monitor shown is an optional accessory.
Design Includes
- 9′ x 9’ Deck Design Includes
- Locking closet under landing
- 9 x 9 second level
- Straight stairway with landing
- 1 EV2 tapered Locking counter
- Ceiling with 8 Track Lights
- 1 92” wide Back Wall
Graphic Options
Accessories
- 42” or 50” LCD monitor
- Additional workstations in several varieties
- Additional Counters in four sizes and types
- Bistro table with Counter height stools
- Seated height meeting table and chairs
- LED Silhouette lights for counters and workstations
- Lounge furniture
