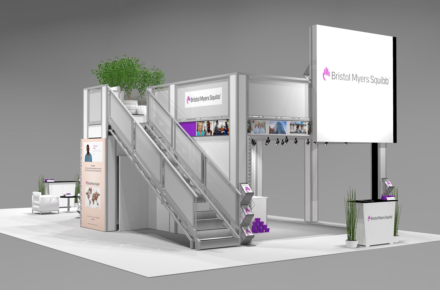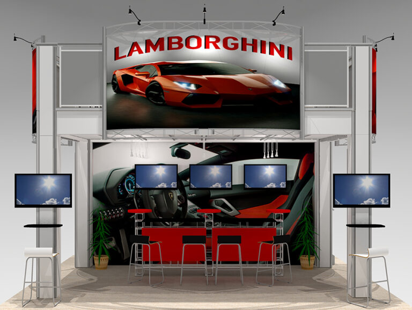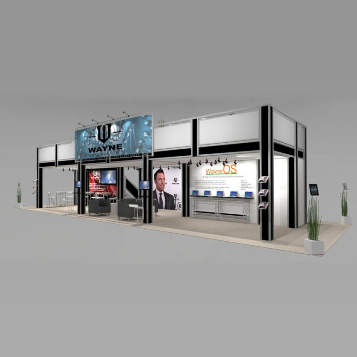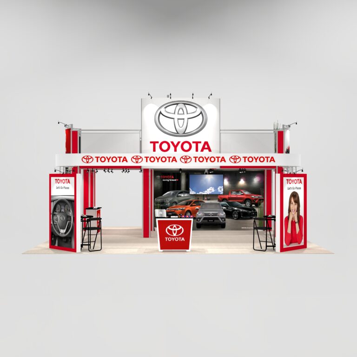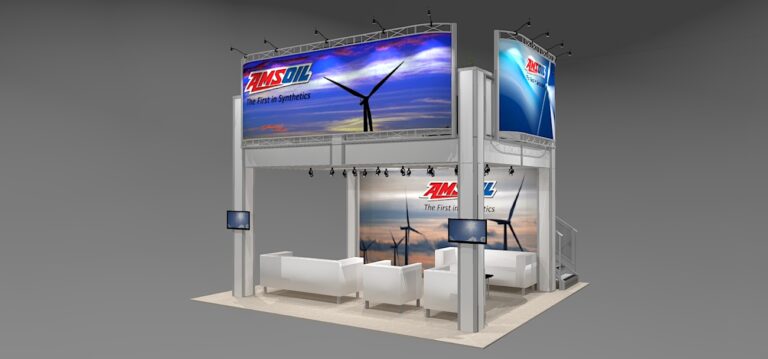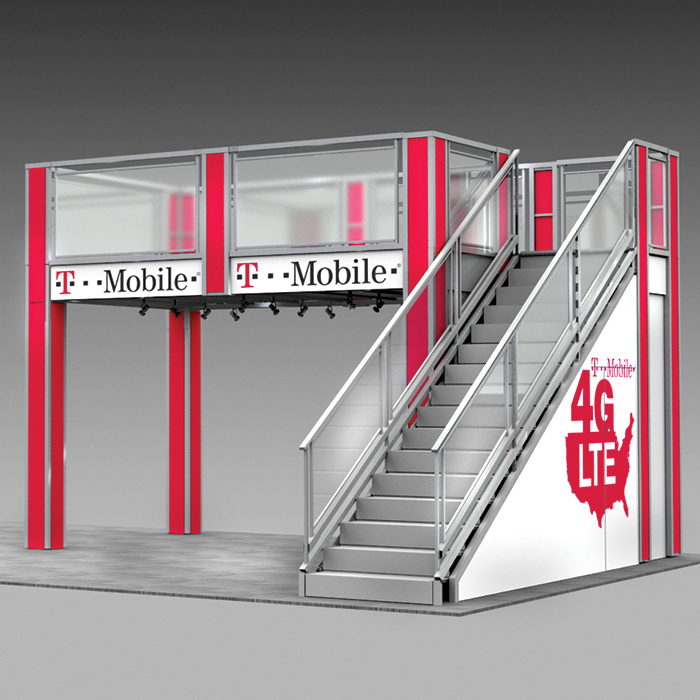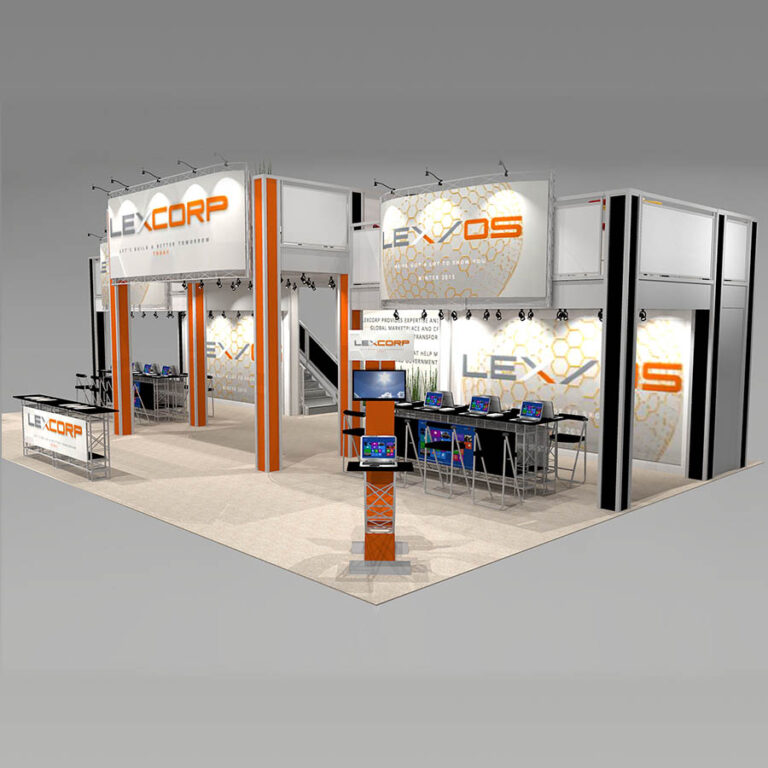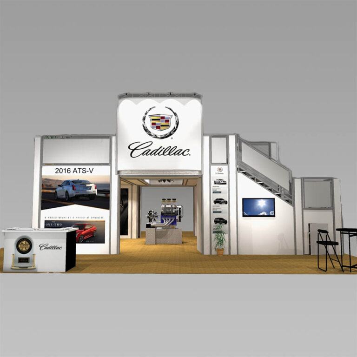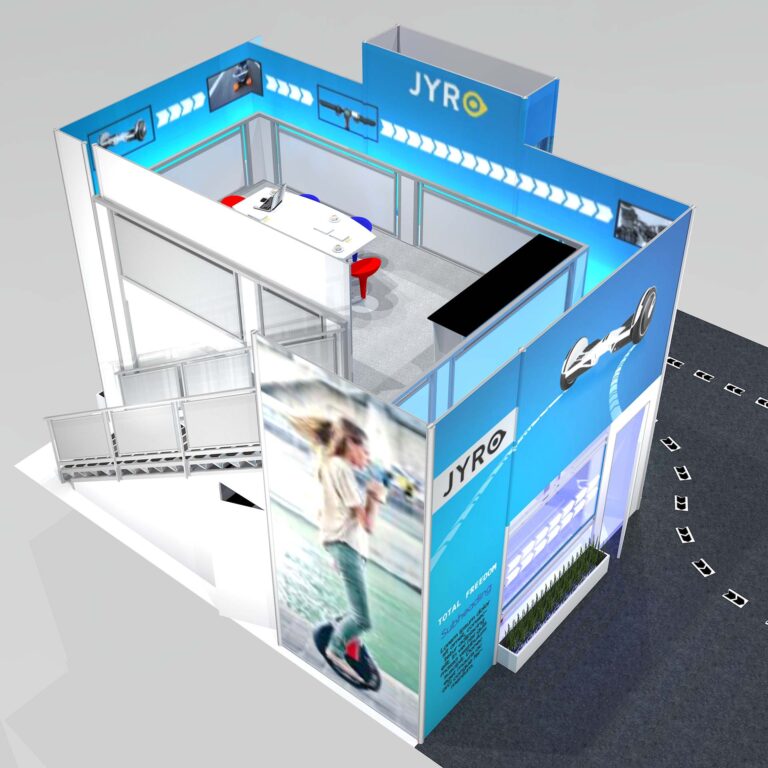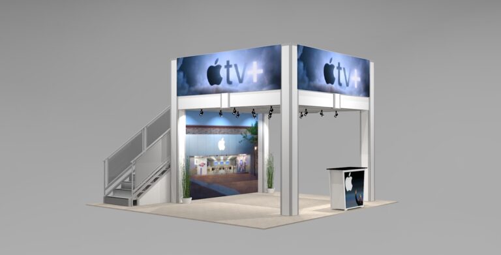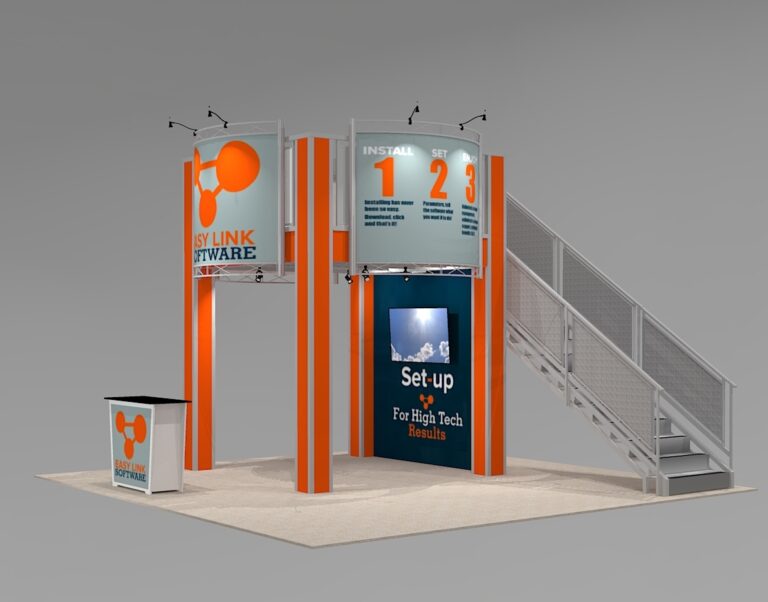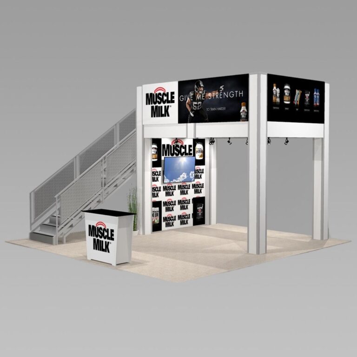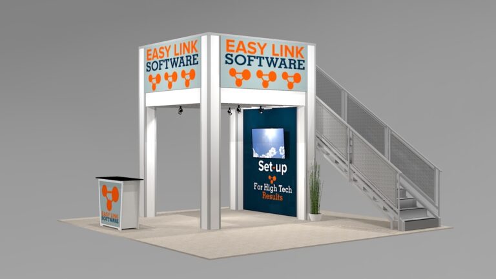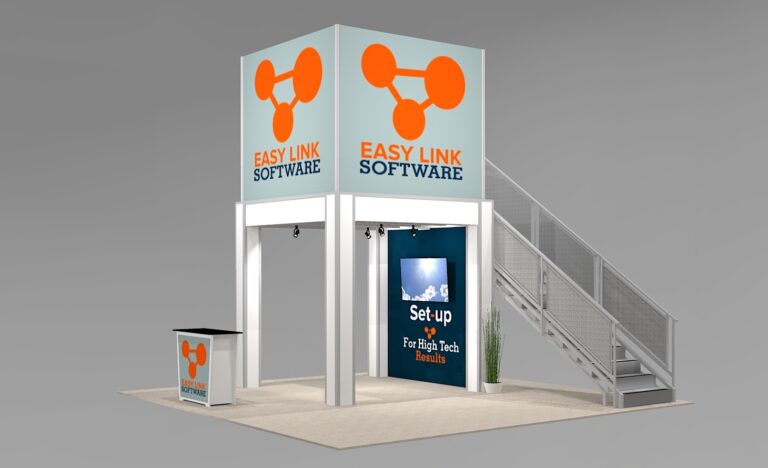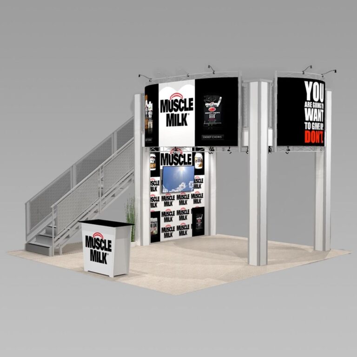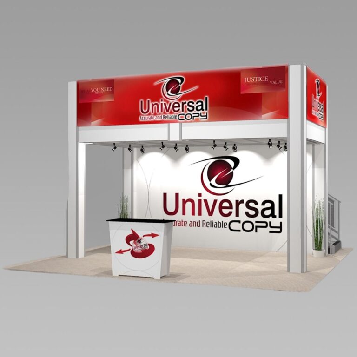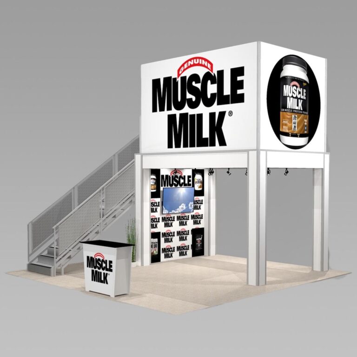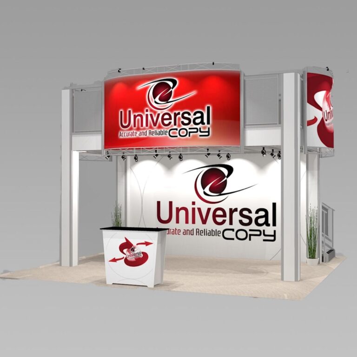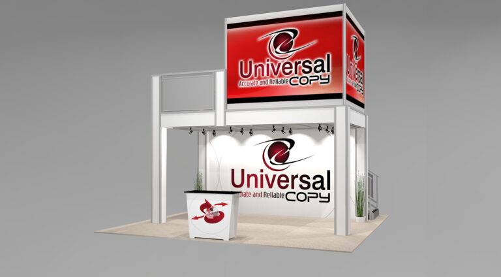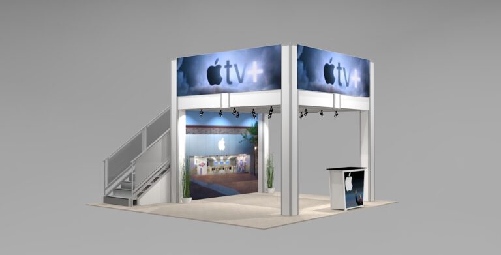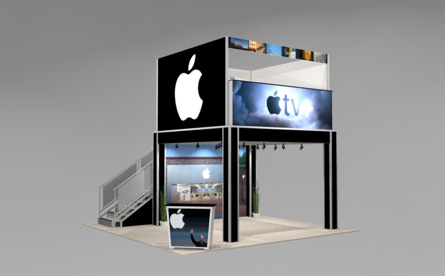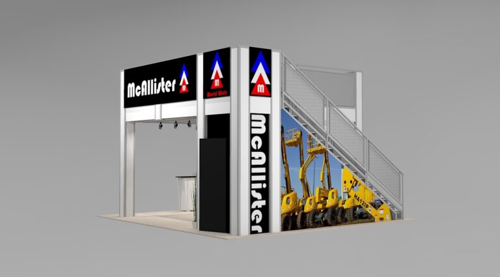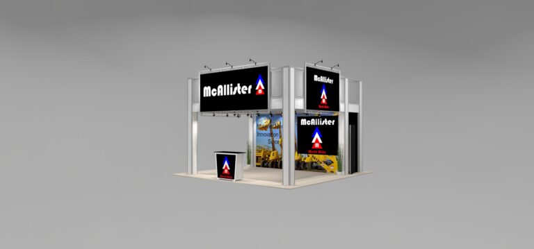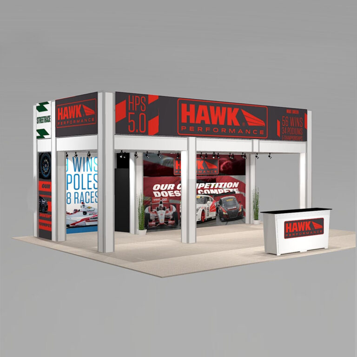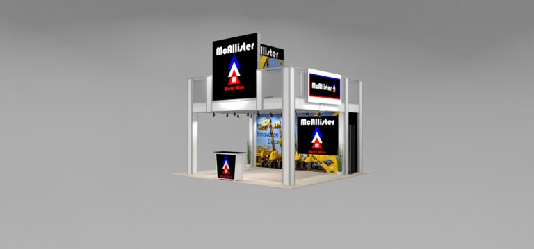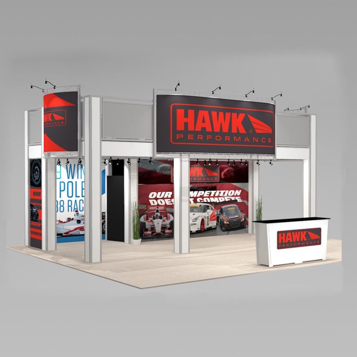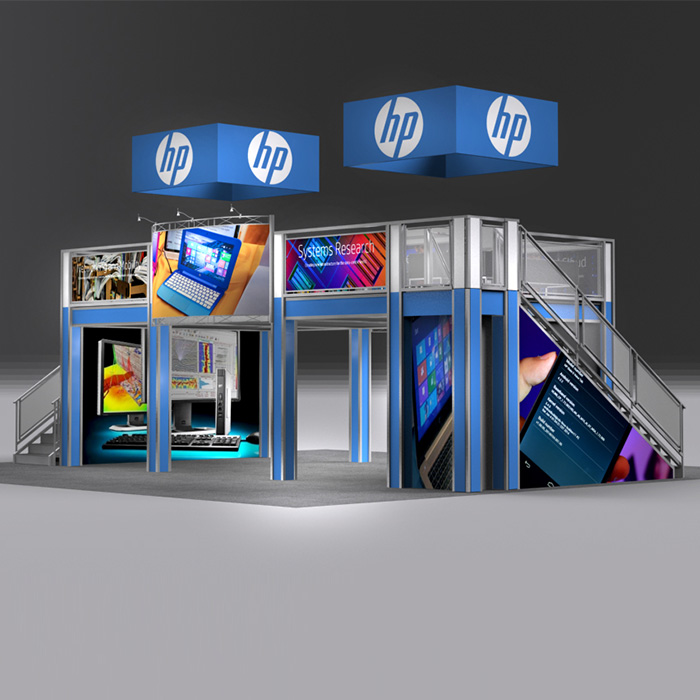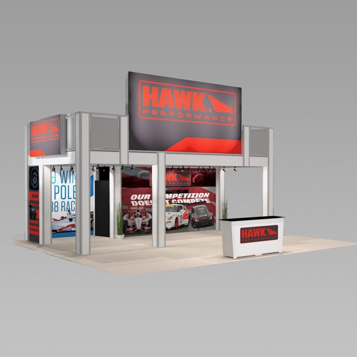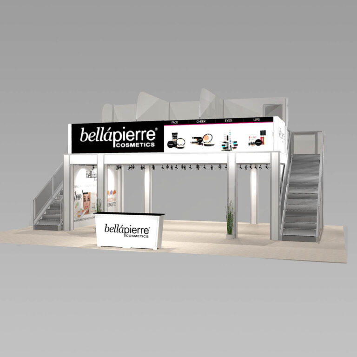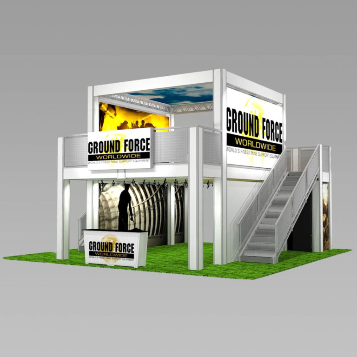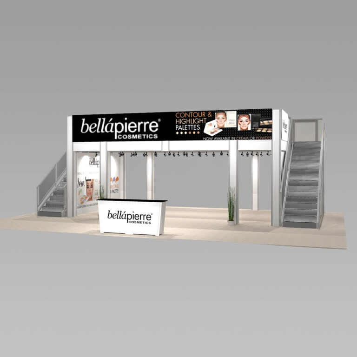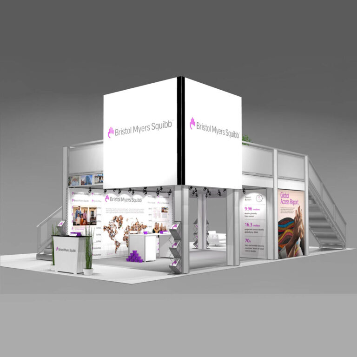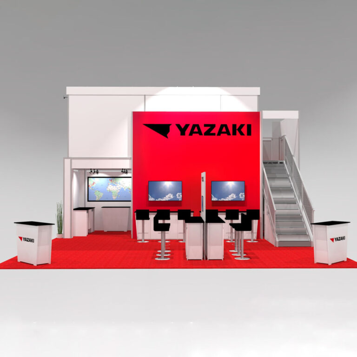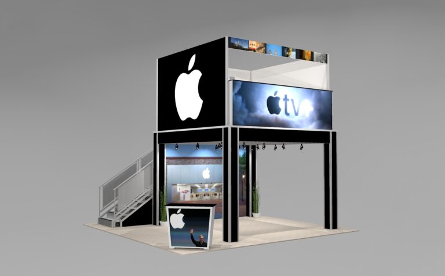Double Deck Exhibit Information
These spectacular Double Deck Exhibit designs are pre-engineered to provide cost savings and a hassle-free experience for trade show exhibitors. Go ahead, knock their socks off and enjoy reduced trade show costs simultaneously! Double deck rentals like the SI3020 have an exceptional value design. Among our double deck offerings, the AE2020 is the largest multi-level exhibit for a 20' booth space. While other sizes and shapes are available, we pre-engineered the most common sizes to give you a quick and easy reference. Our Double Deck Exhibit designs were specifically created to show legal in Las Vegas and all venues nationwide. All custom rentals have all engineering certifications to meet the most rigid convention center requirements.
Custom Exhibit Design Features available
We offer a wide variety of Accessories, including tables and chairs, leather-upholstered chairs, coffee tables, and end tables. We also offer a variety of trade show hanging signs! Three Graphic Package options are available on most designs, from basic signage to mural walls. Our Turn-Key Rental Option offers a spectacular opportunity for exhibitors to test the waters or expand on existing exhibit properties by making a comparatively small investment to expand for their largest show of the year.
Set up and tear down labor is included, along with transportation to and from the show. Prices shown are for Las Vegas Venues. Please also visit our Double Deck exhibit design gallery for lots of ideas. You can mix and match decks, stairs, and bridges. Add infills, graphics, and accessories to make it yours!
Please call for costs in other cities. View New Designs for 2025 on our Trade Show Exhibits We Love page.
Image Design Exhibit Rentals provides certified designs to meet even the strictest standards.
Las Vegas (as well as other cities) has specific regulations and certifications for using double decks at tradeshows. All of our stock designs are pre-approved for use in all major venues and custom designs always leave with stamped engineering drawings. But you don’t have to worry about that! We can assist with show services forms as needed. Its all part of the turnkey experience we provide. With rentals, we, as the exhibit house, hold the responsibility for abiding by every stipulation for the structure, the venue, the show, and even the city, state, and county in which the show is held in regards to delivery, install/dismantle, and the structural integrity and certification of the booth.
Trade Show Rules and Regulations
The following provides great information about the various restrictions and requirements that may be necessary for your show. Not all cities or venues have the same requirements, so be sure to check your show manual well in advance. We will help you find the information and go over it with you to make sure everyone has a clear understanding of the show.
1. What are the space and height limitations for trade show booths?
Double-deck exhibits usually require a minimum footprint of 20-by-20 feet and at least a 20-foot clear height (the vertical distance from the floor to the lowest underside point of the venue ceiling). Plus, most shows have maximum height restrictions based on booth size. For example, often an in-line booth space will have a maximum height restriction of 8 feet, and booths around the perimeter of the show hall are sometimes limited to 12 feet in height. Island and peninsula booths will also have some height restrictions, usually between 16- to 30-foot maximums.
So before you purchase a double-deck, examine the floor plans along with the venue heights of the shows in which you typically exhibit. The ceiling levels of some venues are too low to even house a double-decker. Plus, since ceiling heights can vary within a venue (Houston and Las Vegas venues are famous for this), the ceiling height restrictions for individual booth spaces can vary dramatically at the same show.
2. What are the structural safety and stability concerns with double-deck exhibits?
One of the most basic structural and safety concerns that your double deck has to meet involves weight capacity. You must ensure that the structure can handle the load you intend to accommodate. For example, do you plan to host 10 people at a time in an upper-level conference room, or might there be as many as 30 people on that upper deck at once?
A typical engineering requirement for these structures is that they must withstand 100 to 125 pounds of weight per square foot. While most systems easily meet this requirement, you’ll want to ensure that your double-decker provider understands the maximum number of people you intend to house on that upper level – and that the system is built to accommodate that load capacity.
The number of stairways required is another capacity-specific figure. You’ll usually need two stairways if you plan to have 10 people or more on the deck at one time, and some show halls require you to install a second staircase for any double decks that are 300 square feet or more.
Clearly, there are a number of safety and stability requirements for any double-deck structure. The key to meeting them is to maintain an open dialogue with the engineers constructing your system and to ensure they fully understand how you plan to use your structure.
3. What show regulations apply to double deck exhibits?
Many shows welcome the use of double-decker-exhibits, but for safety and liability concerns, they include several restrictions for them. For example, in San Francisco and several cities in the Pacific Northwest, the deck has to meet local earthquake codes. In San Diego and Los Angeles, the fire marshal reserves the right to do a flame test to any exposed surface on the show floor (which means he or she can literally hold a flame to the material, and it must not combust within a 30-second exposure). In Orlando, FL, show authorities sometimes go so far as to measure railing gaps and guardrail heights during setup to make sure that your construction matches the submitted drawings.
Since no industry standard exists for double decks, exhibitors (or their suppliers) must investigate the double-deck regulations for each show they attend. Again, if you have a reliable double-deck provider, it’ll do this legwork for you. But it’s always in your best interest to develop a broad understanding of what is required. Some of the more common show-regulation stipulations you’ll run into are: mandatory guard-rail heights of 42 inches, a stair-width minimum of 3 feet, and the placement of fire extinguishers and smoke detectors in specified locations.
4. What are the trade show regulations in Las Vegas?
Las Vegas has a number of rules and regulations to be aware of. In most locales, such as Clark County, NV (Las Vegas), Orange County, FL (Orlando), and Cook County, IL (Chicago), local building and fire codes require that double-deck systems meet or exceed the standard for all temporary structures. Each state and often each city and/or county has its own rules, to the point that some states require state-specific structural engineering stamps, and others mandate that exhibitors hire a 24-hour fire-watch official to stand in the exhibit.
Again, your exhibit provider should be held accountable for adhering to these codes. But the exhibitor manual generally doesn’t include all of the local requirements. It’s your provider’s job to seek out local codes and regulations with each venue, county, city, and state in which you plan to exhibit.
5. Does Las Vegas have specific fire and safety/ADA requirements.
Double-deck structures may require fire-suppression systems and/or smoke detectors and fire extinguishers. These requirements are based mostly on size. In many cities, any structure larger than 1,000 square feet will require a sprinkler system. However, in some cities, such as Las Vegas, you can bypass this rule with a fire break (i.e., a bridge structure between double-deck sections) – thereby eliminating the need for sprinklers. This bridge concept works great for very large decks of more than 1,000 square feet, allowing you to design the segments so no contiguous unit is more than 1,000 square feet. And you cannot cover the top of a second story, as water from the venue sprinklers needs to be able to reach the whole structure.
In addition, the Americans with Disabilities Act (ADA) is often a concern for double decks, as there is very little written about trade show-related mandates. If you want to err on the side of caution, then consider an upper deck a public environment. In this case, you should either: a) offer ramps or elevators to the second level, or b) ensure that whatever is offered or available on the second floor is also available on the first floor.
While it seems like there are numerous stipulations involved with double-deck structures, a reputable provider can help you sidestep any issues associated with them. After all, when it comes to attracting attention and making use of the vertical space in your booth, a double-deck is definitely doubly effective.
Put your best foot forward on the show floor in Las Vegas with one of our custom Double Decker Exhibits! Double Deck Exhibit Rentals features Custom Two Story Exhibits In Las Vegas at https://doubledeckexhibitrentals.com/
