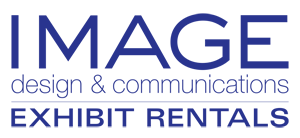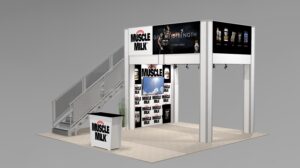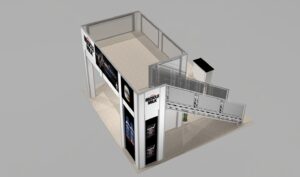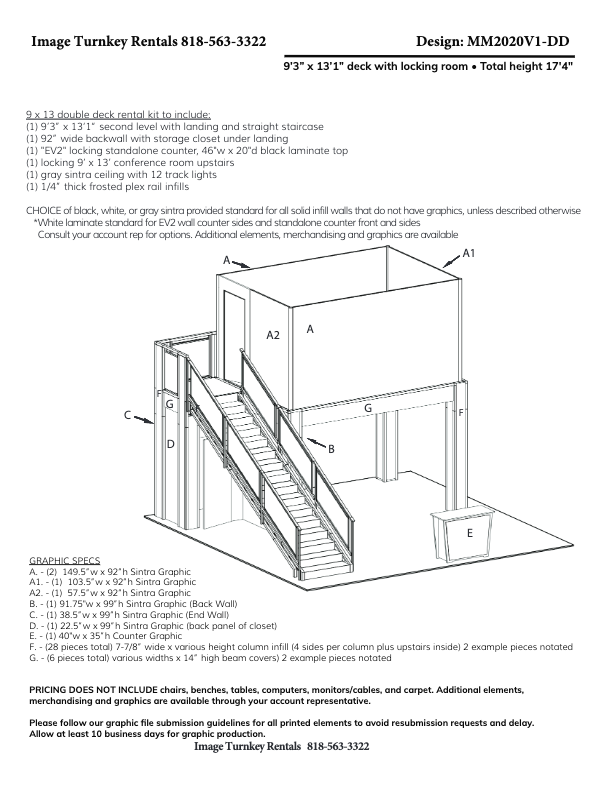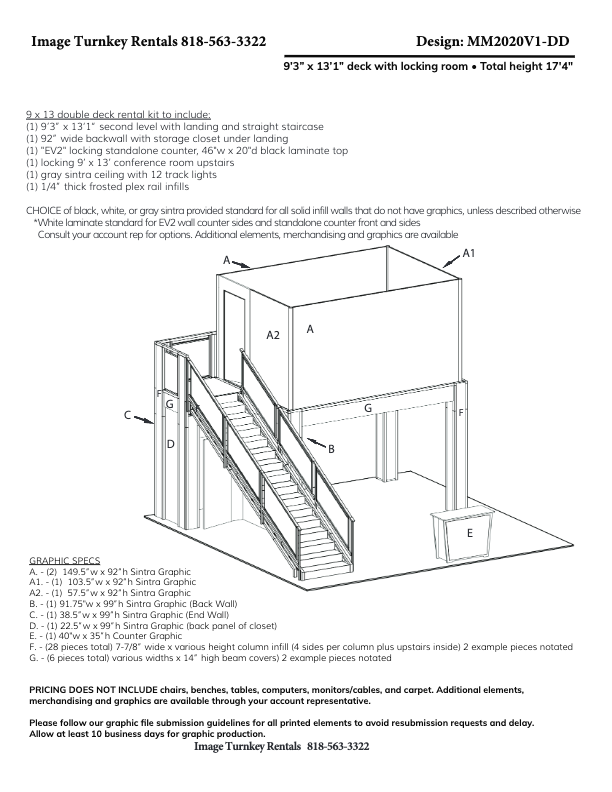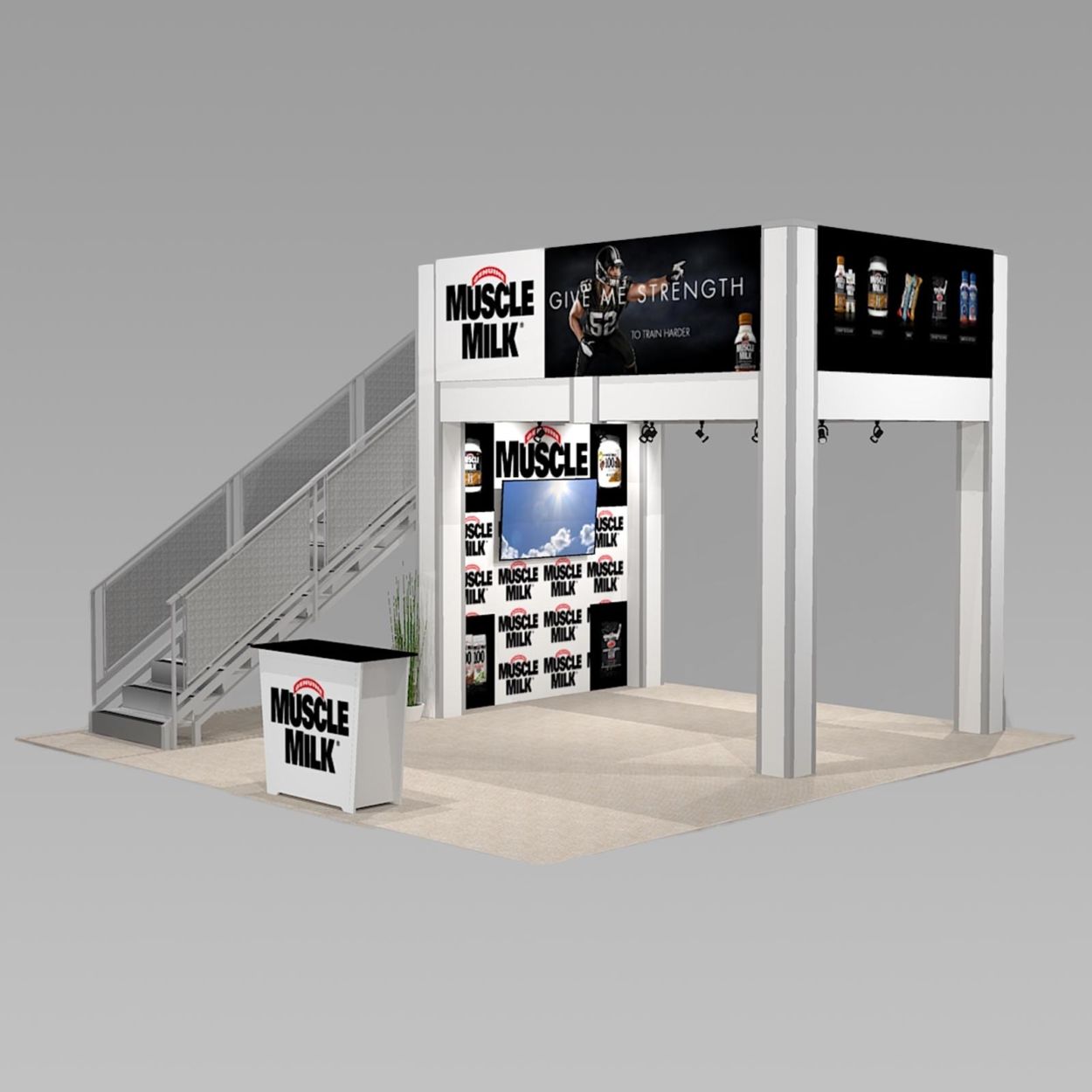
PRODUCT ID: MM2020-V1
RENTAL PRICE: $25,059
Open Floor Plan Design
20 ft. Open Floor Plan Design For Trade Show Double Deck Exhibits
This design provides additional floor and logo sign space over the 9’ x 9’ deck. Stairs can be mounted on the back or the side to accommodate your position on the show floor. It offers cost-effective functionality for savvy exhibitors. Turnkey rental pricing includes transportation and labor.
Design Includes
- 9’ x 13’ Deck Design Includes
- Locking closet under landing
- 9 x 13 second level
- Straight stairway with landing
- 1 EV2 tapered Locking counter
- Ceiling with 8 Track Lights
- 1 92” wide Back Wall
- 4’ x 4’ closet below stairs
Graphic Options
Accessories
- 42” or 50” LCD monitor
- Additional workstations in several varieties
- Additional Counters in four sizes and types
- Bistro table with Counter height stools
- Seated height meeting table and chairs
- LED Silhouette lights for counters and workstations
- Lounge furniture
