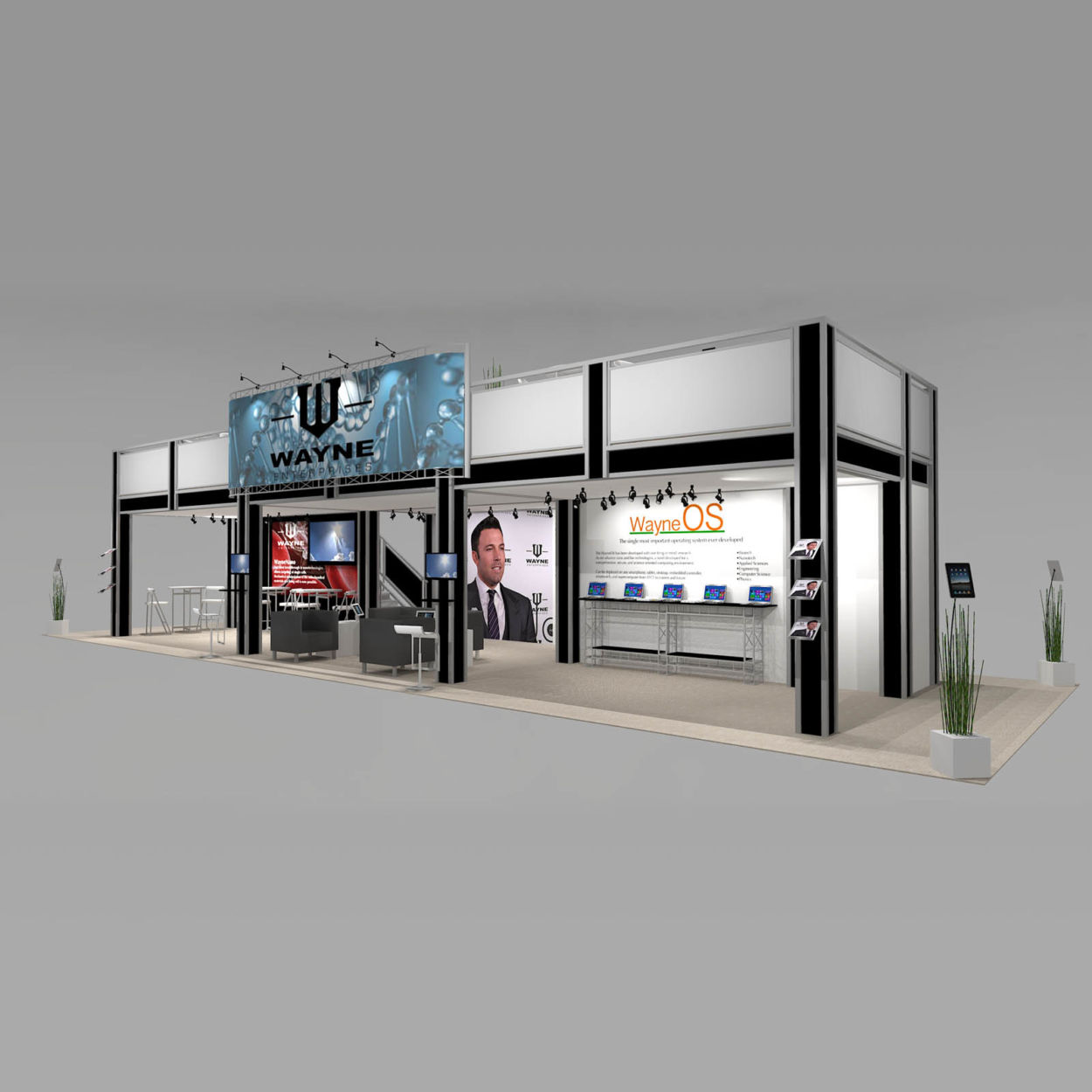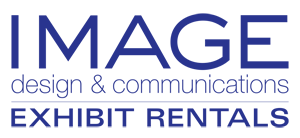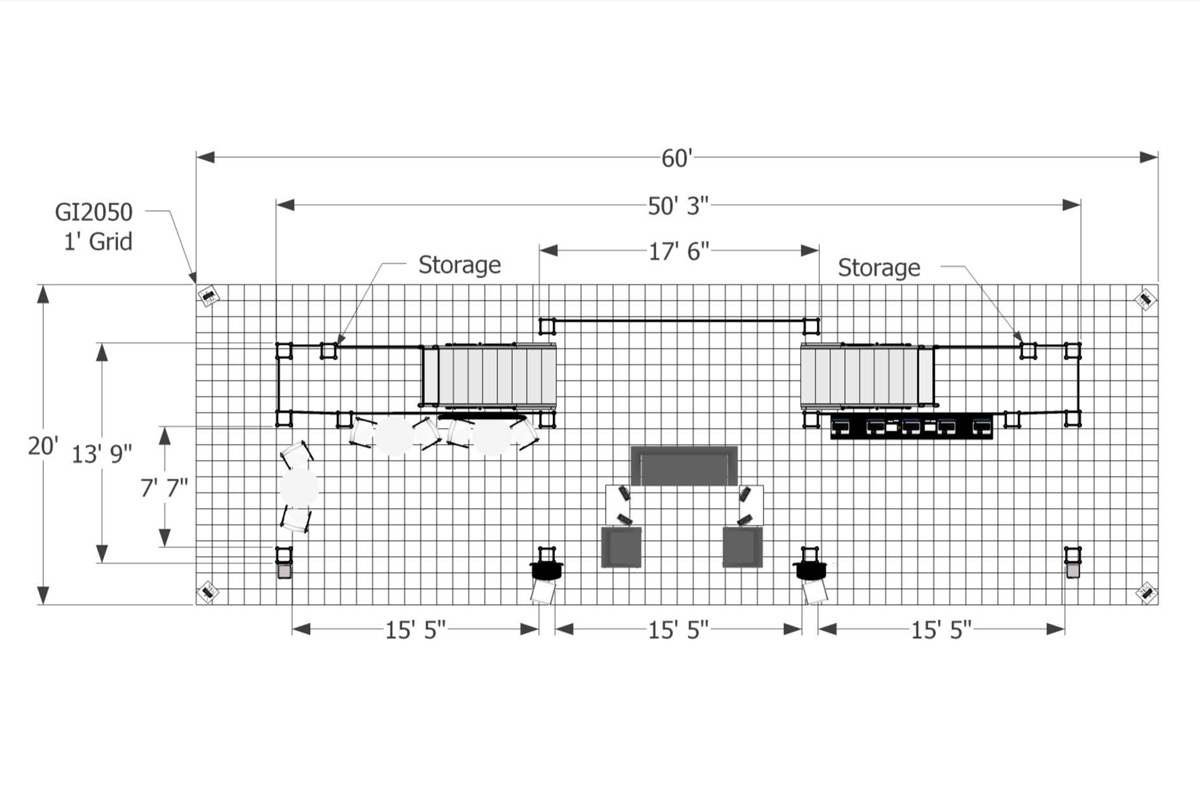
PRODUCT ID: GI2050
RENTAL PRICE: $84,500
Expansive Viewing Deck Design
A 50′ Two Story Double Deck Exhibit Rental With Impressive Style!
Your logo is front and center on this impressive deck design. The back walls are shown facing the front but can also be open. The sleek look is ideal for hanging signs for an elegant look. The first level of this booth features two reception counters and many areas for visitors to view demos and browse product literature. On the second story, a cafe-like balcony offers a perfect space to hold private meetings and hospitality with VIP clients.
Two Locking Closets, Two Staircases, And Three Reception Counters Are Perfect For Busy Trade Show Floors.
Full-length printed graphics are easily placed on all balcony railings. The curved logo sign at the front of your exhibit can be extended and made wider. Our new backlit graphic capability enables brilliant lighting on both upper and lower levels! Our two-story booths are approved for use in all Las Vegas Convention Centers. Stair arrangement is legal at most shows, depending on regulations that govern location.
Design Includes
- Locking closets under landings
- 15 x 50 second level w/ lounge furniture
- Ceiling with 44 telescopic lights
- 2 Straight stairways w/ landings
- 3 Large EZ612 reception counters
- 1 Rail mount sign frames w/ lights
- 4 Large feature walls
Graphic Options
Accessories
- Accessory Options
- Additional workstations in several varieties
- Additional Counters in four sizes and types
- Bistro table with Counter height stools
- Seated height meeting table and chairs
- LED Silhouette lights for counters and workstations
- Additional workstations in several varieties
- Additional Counters in four sizes and types
- Bistro table with Counter height stools
- Seated height meeting table and chairs
- LED Silhouette lights for counters and workstations

