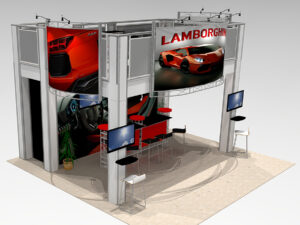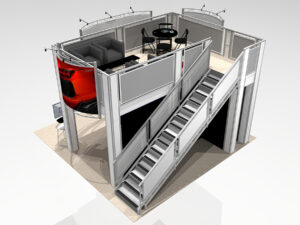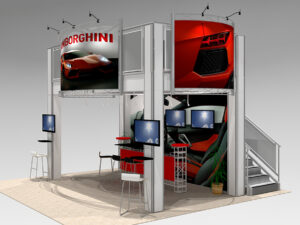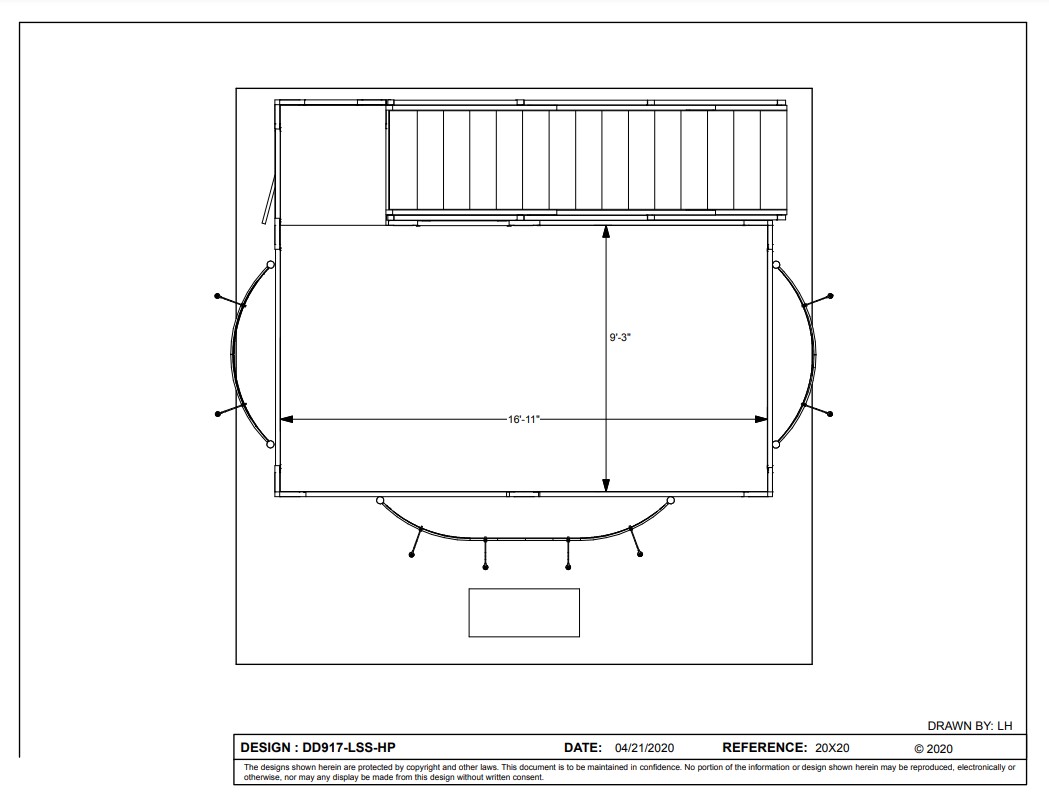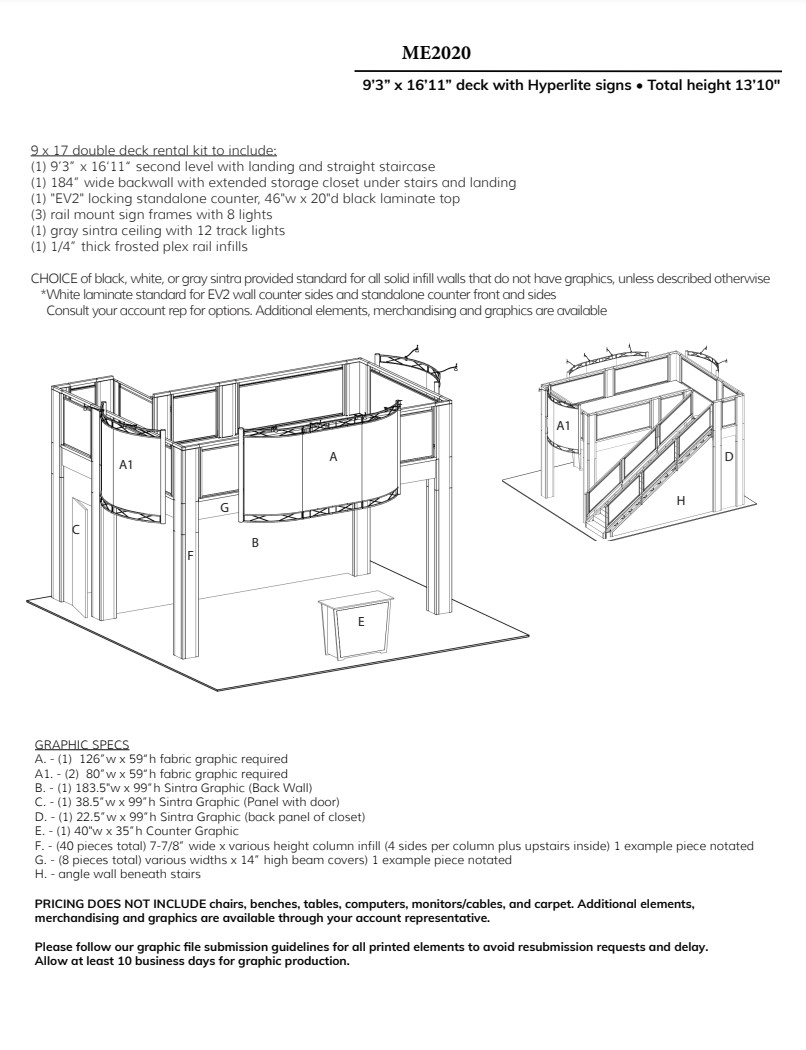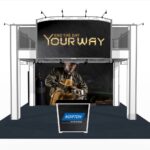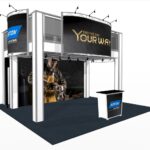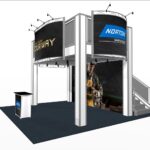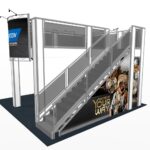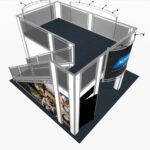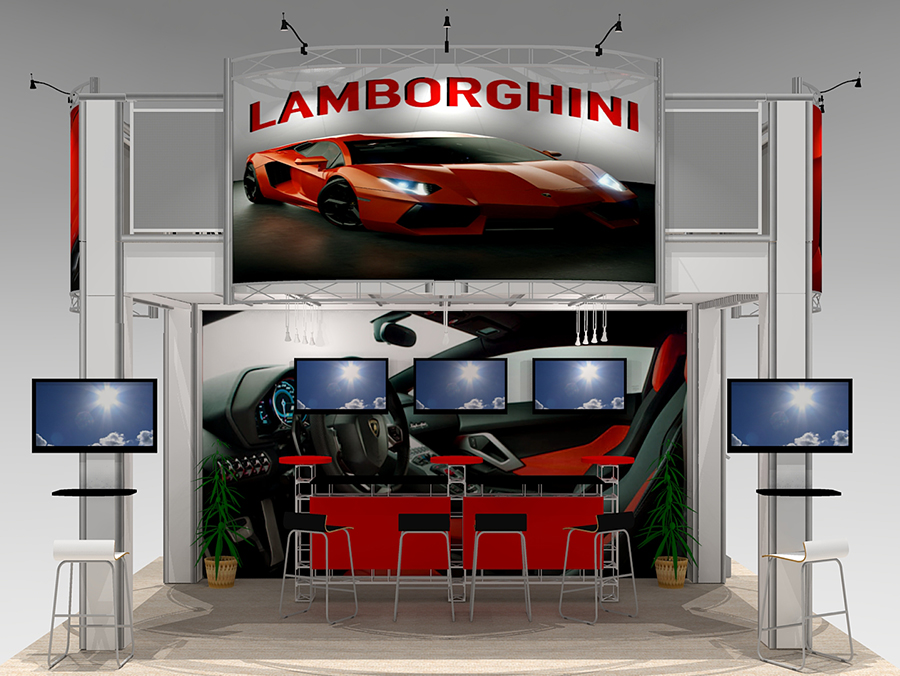
PRODUCT ID: ME2020
RENTAL PRICE: $32,811
Most popular Double Deck for Las Vegas
The ME2020 Double Deck is one of our most popular TurnKey exhibit rentals in Las Vegas and venues nationwide. It features an expansive 17′ mural wall, brilliantly illuminated with ceiling-mounted lights. The straight staircase and landing is positioned behind the mural wall, available for storage space as well. The 9 x 17 upper deck is large enough to create two distinct meeting areas or host a private cocktail party.
Design Includes
- 9′ x 17′ deck • Structural truss system
- Stairs
- Wall frames and doors
- Rails
- Deck boards
- Lights
- Ceilings
- 1/4” frosted plex rail infills
- Signs with fabric graphics
- Unprinted sintra infills and wall panels
Graphic Options
Accessories
- Accessory Options
- Additional workstations in several varieties
- Additional Counters in four sizes and types
- Bistro table with Counter height stools
- Seated height meeting table and chairs
- LED Silhouette lights for counters and workstations
- Additional workstations in several varieties
- Additional Counters in four sizes and types
- Bistro table with Counter height stools
- Seated height meeting table and chairs
- LED Silhouette lights for counters and workstations
Downstairs is a very open exhibit space with a single wall as a billboard focal point. In this exhibit, we created a coffee bar with three monitors running company promo material above the barista. Optional flat screens are located in the upper deck support columns. Large bowed billboard signs highlight your brand all sides of the trade show floor. Minimum floor space required 18 ft x 15 ft. Includes Las Vegas approved lighting. Our most popular Double Deck Exhibit Rental at the Las Vegas and Sands Exposition Centers.

