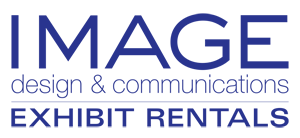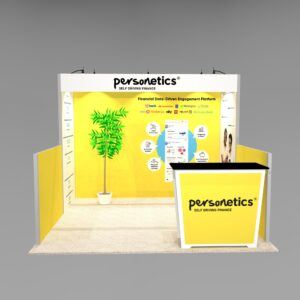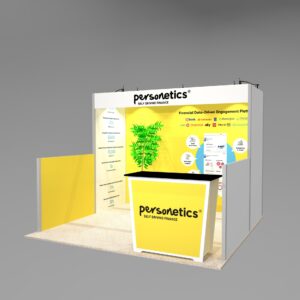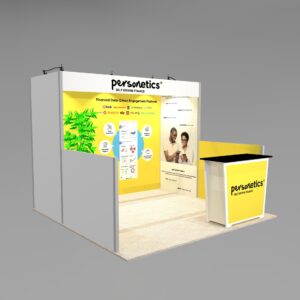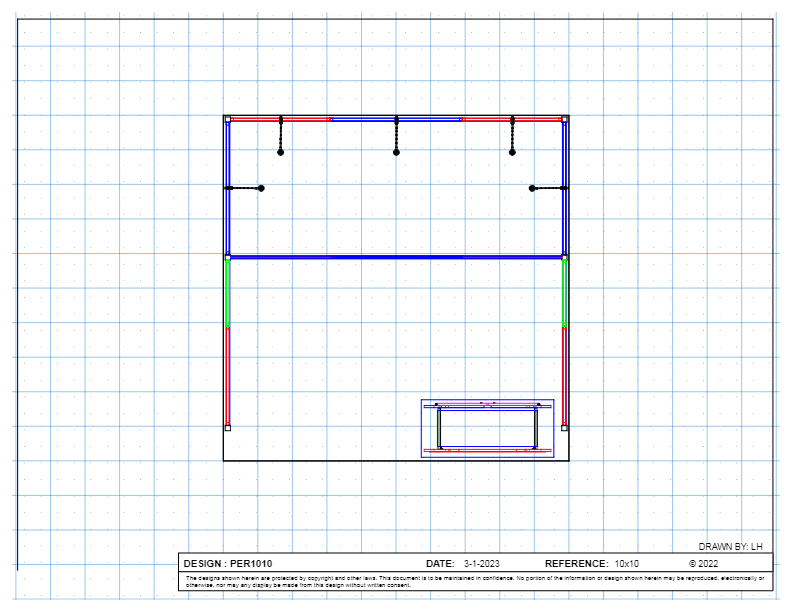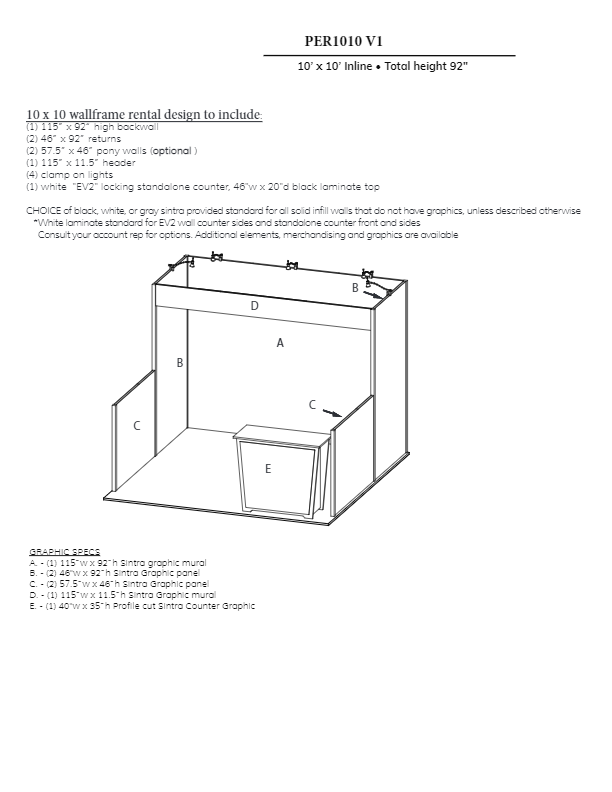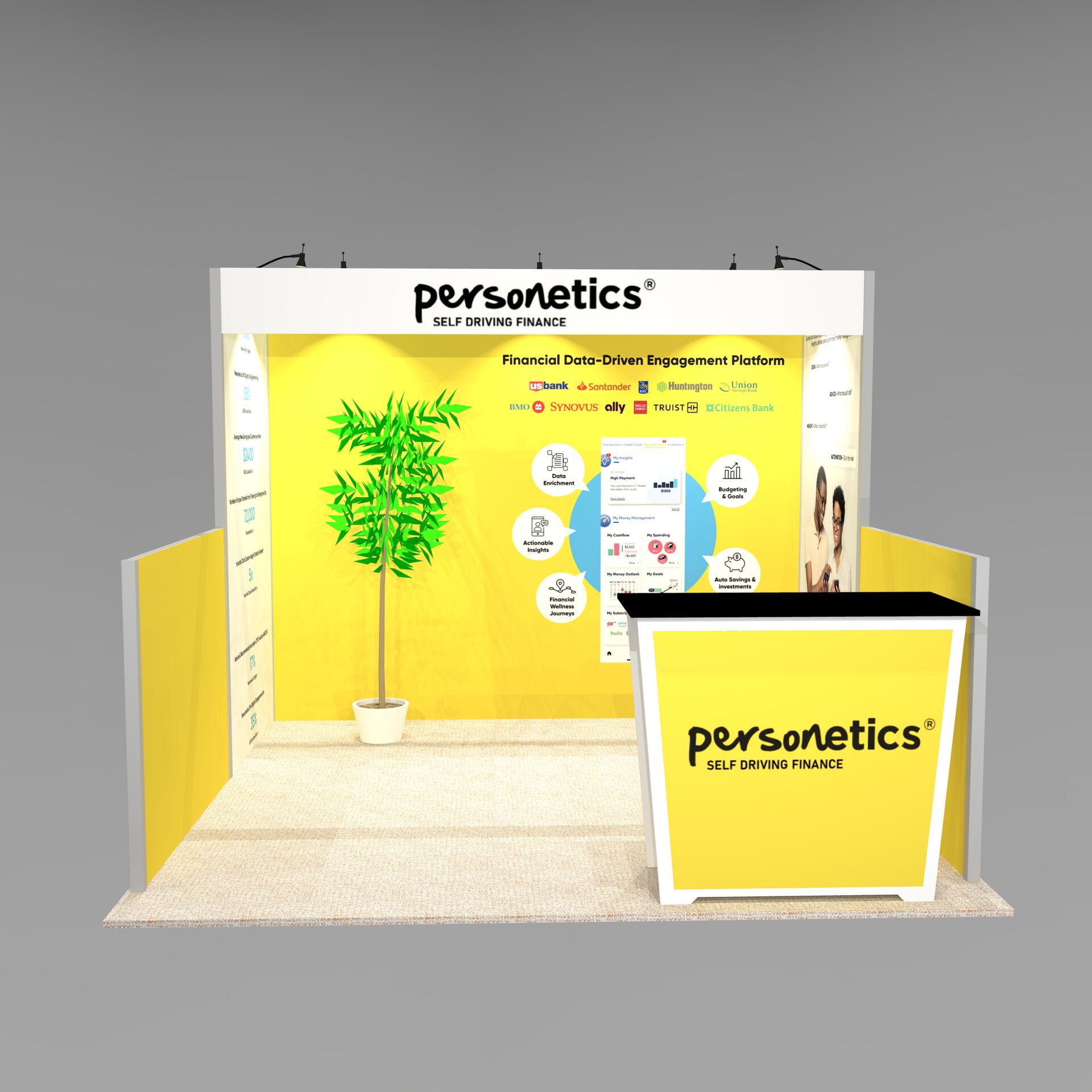
PRODUCT ID: PER1010V1
RENTAL PRICE: $4,240
10′ EXHIBIT WITH SIDE WALLS AND BIG LOGO SIGN
The Per10 exhibit design has a custom, upscale look that is far different from most trade show display rentals. The open floor plan design maximizes every inch of your booth space by placing structure only on the back and side edges. The logo header is a full 10′ wide, providing high visibility. The side return walls add significant graphic messaging space on this exhibit! The handsome reception counter provides a good deal of locking storage space.
Design Includes
- (1) 115” x 92“ high backwall (2) 46” x 92” returns (2) 57.5” x 46” pony walls (optional – not in base kit) (1) 115” x 11.5” header (4) clamp on lights (1) white “EV2” locking standalone counter, 46″w x 20″d black laminate top
Graphic Options
Accessories
- Accessory Options
- Additional workstations in several varieties
- Additional Counters in four sizes and types
- Bistro table with Counter height stools
- Seated height meeting table and chairs
- LED Silhouette lights for counters and workstations
- Additional workstations in several varieties
- Additional Counters in four sizes and types
- Bistro table with Counter height stools
- Seated height meeting table and chairs
- LED Silhouette lights for counters and workstations
