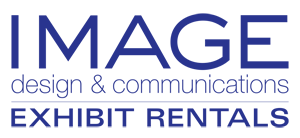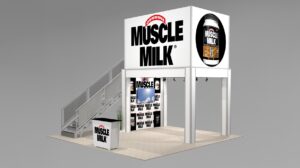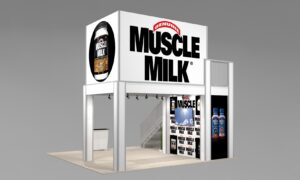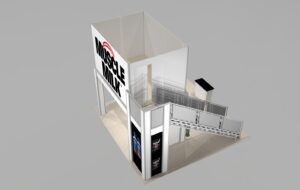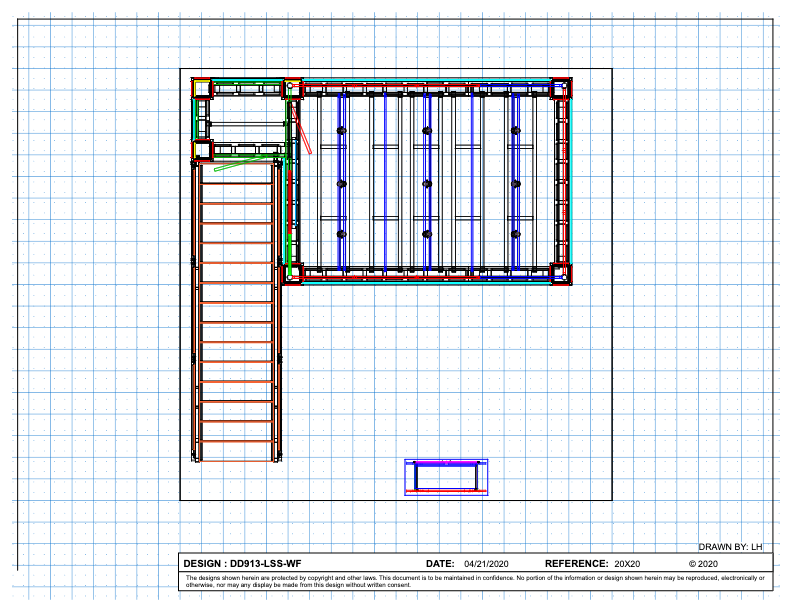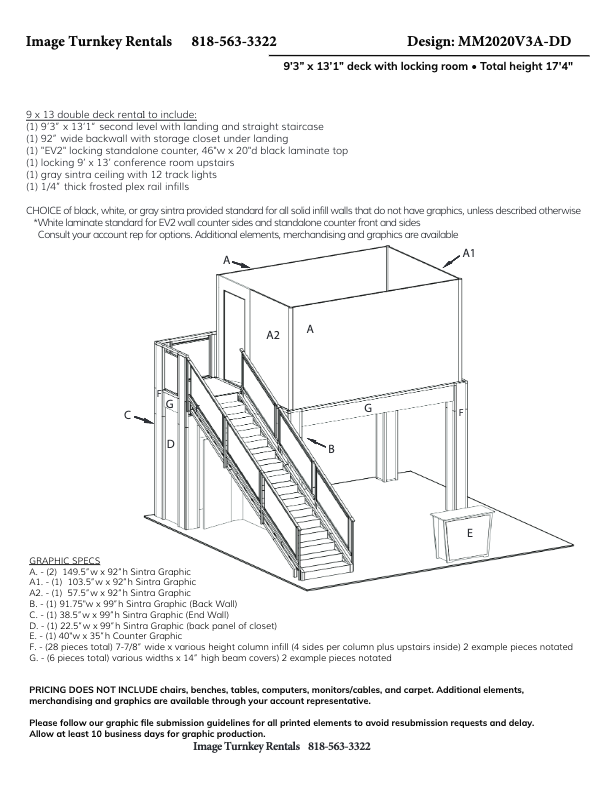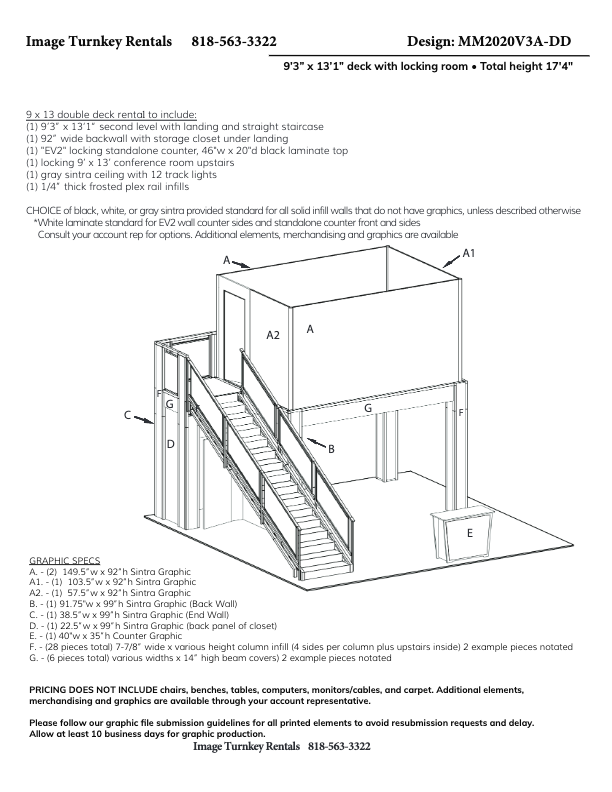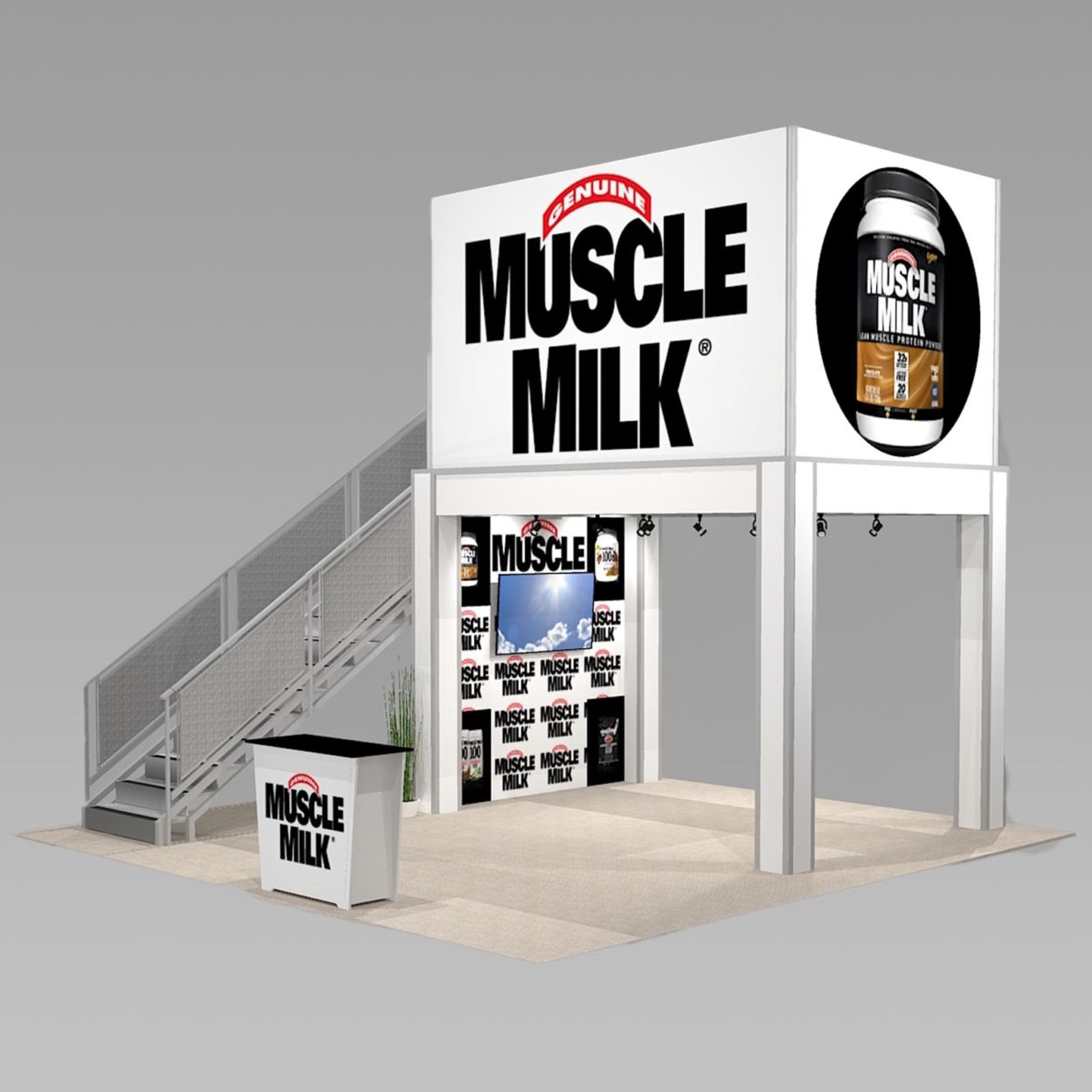
PRODUCT ID: MM2020V3
RENTAL PRICE: $31,355
20 x 20 Deck with Full Size Meeting Room
Version 3 of this design adds additional storage space below the stairs and a 9’ x 10’ private meeting area upstairs. Walls become giant 8’ tall logo mural signs ranging from approximately 8′ to 12’ wide. The upper-level area provides plenty of space for a hospitality center, which can include a small refrigerator or a casual bar-height meeting area.
Design Includes
- 9’ x 26’ Deck Design Includes
- Locking closet under stairs
- 9 x 26 second level
- Straight stairway Extended with landing
- 1 EV2 7’ tapered Locking counter
- Ceiling with 24 Track Lights
- 1 184” wide Back Wall
- 92” wide secondary Back Wall
Graphic Options
Accessories
- “42” or 50” LCD monitor • Additional workstations in several varieties • Additional Counters in four sizes and types • Bistro table with Counter height stools • Seated height meeting table and chairs • LED Silhouette lights for counters and workstations • Lounge furniture”
