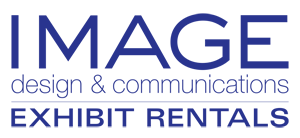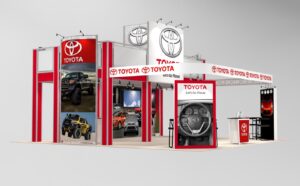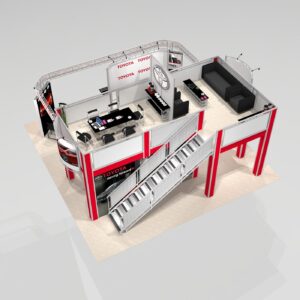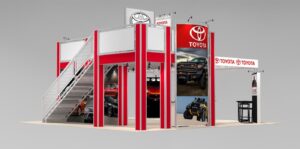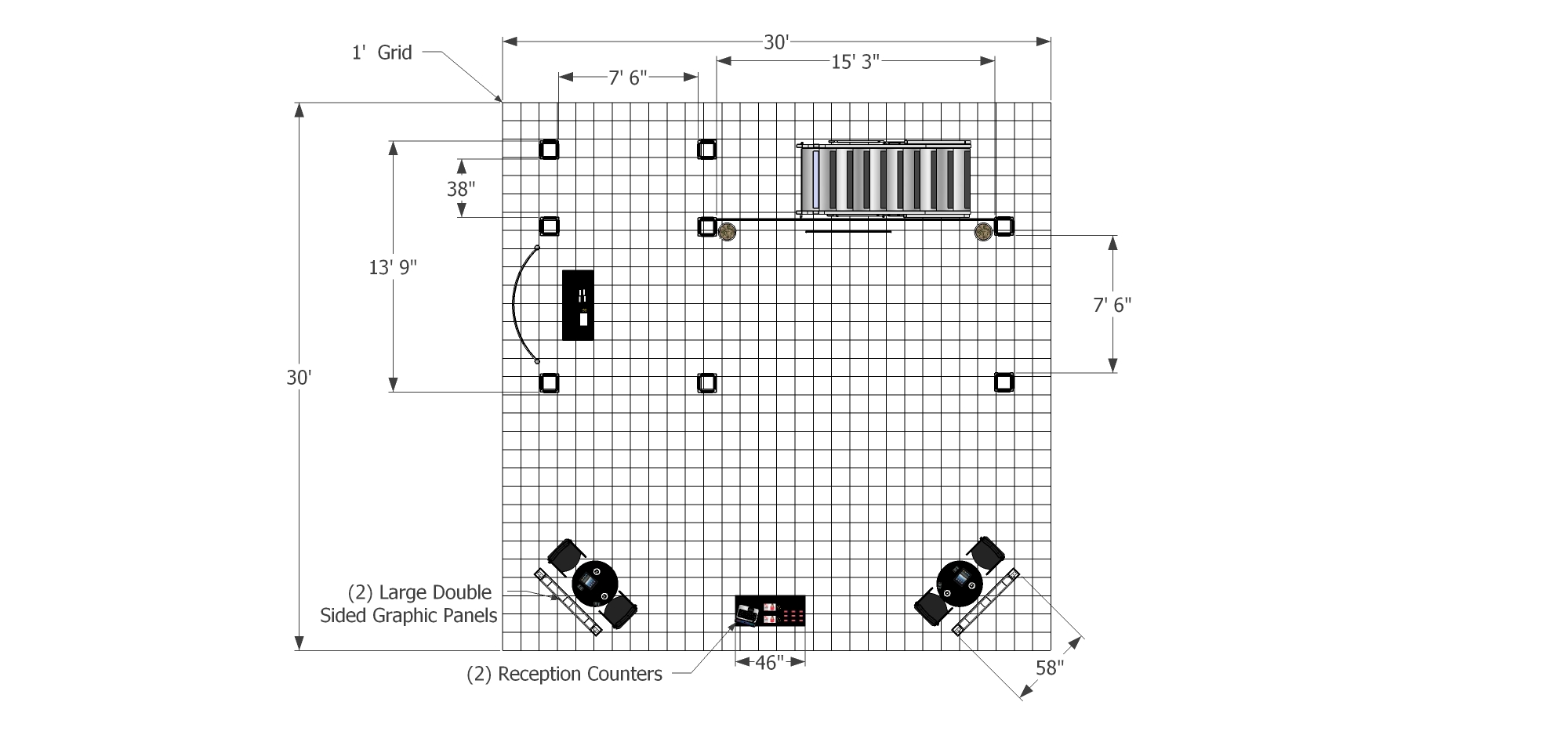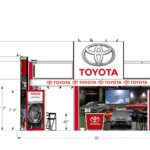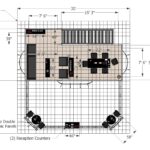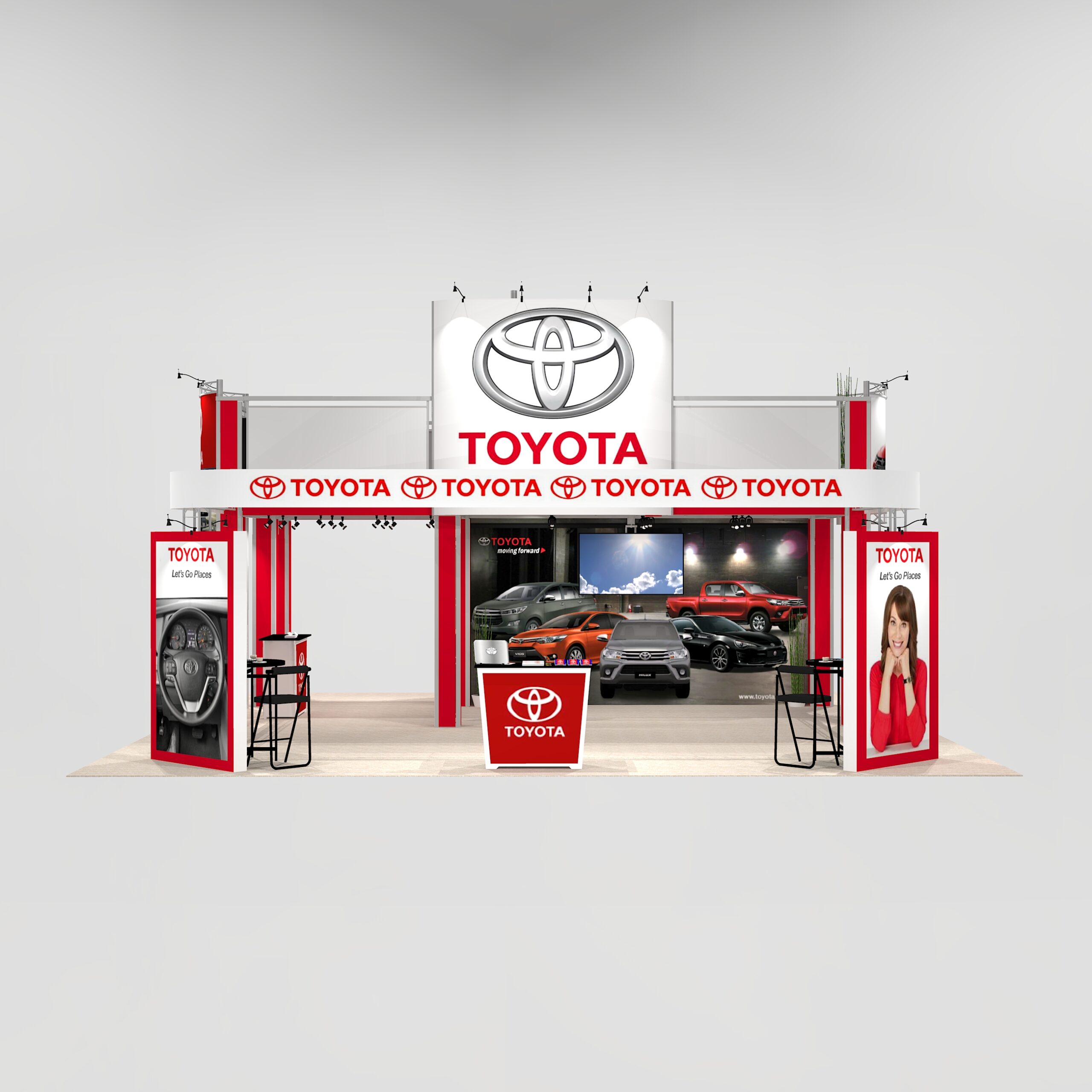
PRODUCT ID: GR3030
RENTAL PRICE: $37,650
Booth Space Branding Design
This Two Story Trade Show Island Exhibit Design Provides Excellent Visibility At Eye Level With Its Unique Wrap Around Header Design. Angled mural walls welcome visitors into your own two-story exhibit space and provide a wealth of mural-size signage. The extended-width deck creates spacious lounge and workspace areas. 14′ h mural signs at the end make an interesting larger-than-life billboard.
IMPRESSIVE PRESENCE ON THE SHOW FLOOR
With almost 30′ of frontage, this two-story exhibit is both impressive and functional. The second story can be customized with
Design Includes
- 13 x 26 second level
- 1 Perimeter truss structure
- 1 Straight stairway
- 1 Reception counter
- 1 Credenza
- 3 Rail mount sign frames w/ lights
- Ceiling with 20 telescopic lights
- 4 Open shelving sections
- 1 Lounge area downstairs
Graphic Options
Accessories
- Accessory Options
- Additional workstations in several varieties
- Additional Counters in four sizes and types
- Bistro table with Counter height stools
- Seated height meeting table and chairs
- LED Silhouette lights for counters and workstations
- Additional workstations in several varieties
- Additional Counters in four sizes and types
- Bistro table with Counter height stools
- Seated height meeting table and chairs
- LED Silhouette lights for counters and workstations
another level of signage above the upper deck, creating a three-level tiered look. You can also add a full-length ceiling that spans 27’s in uninterrupted elegance, with supports positioned only at the ends. The 14′ high mural walls shown can be increased to the maximum allowable trade show approved height of 20′ at most venues, offering larger-than-life visibility or a design customized to your wishes.
