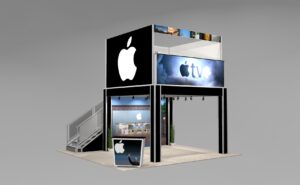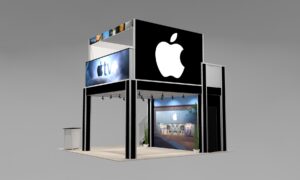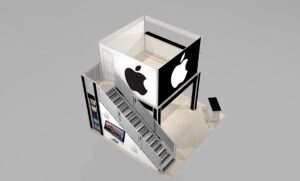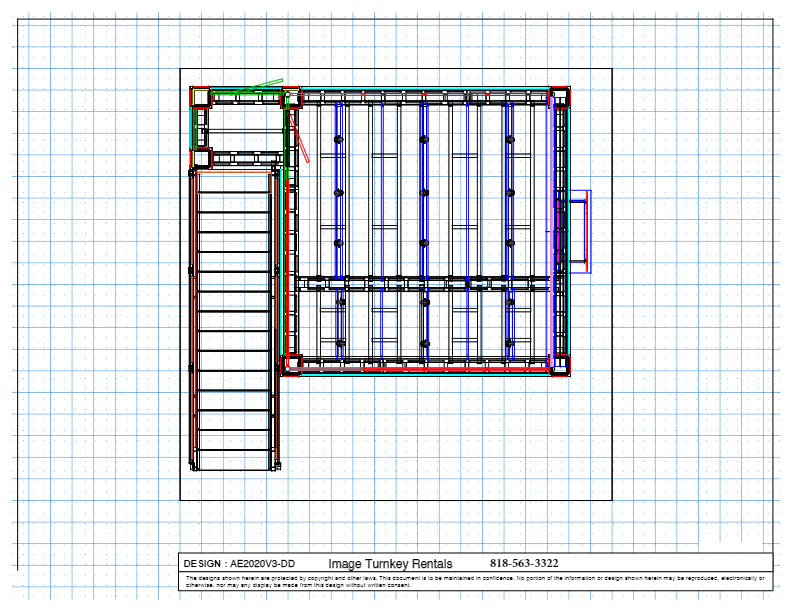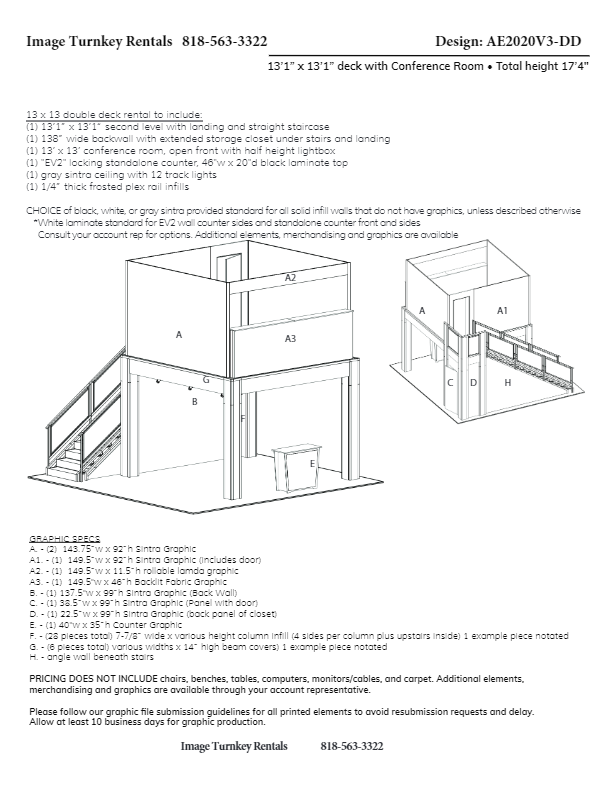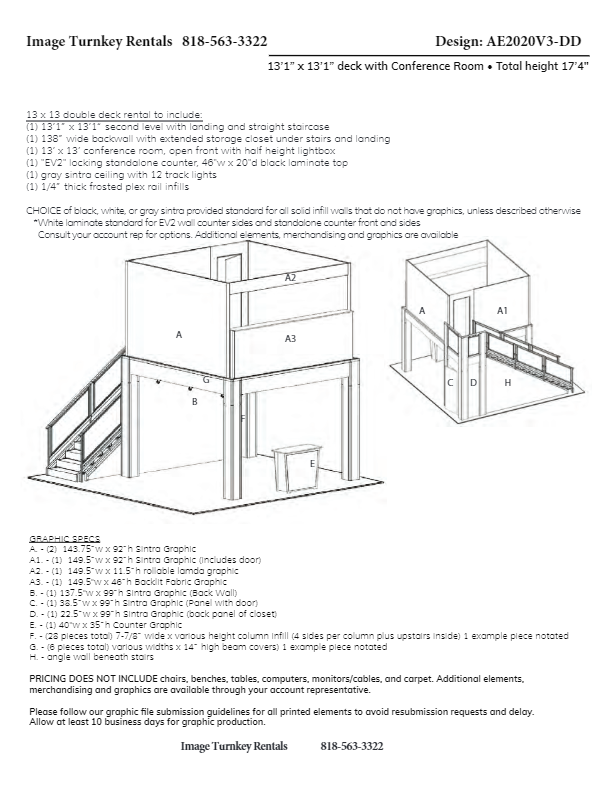
PRODUCT ID: AE2020V3
RENTAL PRICE: $32,755
20 ft Double Deck with Front Facing Backlit Logo Sign
The AE2020 Double Deck is the largest deck design available in a 20 ft. booth space. It provides a larger square-shaped meeting area upstairs, ideal for several bistro table meeting areas or a large single lounge area for hospitality. A longer, rectangular shape creates a different space-planning scenario. It also transforms the look and feel of the lower level. While larger, it maintains open booth space on three sides. For the lower level, the decision to go with this layout over the others is more about the need to separate meet and greet space or the need to have workstations or product display space in front of the deck on the lower level.
Design Includes
- 13’ x 13’ Deck Design Includes
- Extended Locking closet under stairs
- 13 x 13 second level
- Straight stairway with landing
- 1 EV2 tapered Locking counter
- Ceiling with 12 Track Lights
- 1 138” wide Back Wall
- Angle wall on outside, under stairs
Graphic Options
Accessories
- Accessory Options
- Additional workstations in several varieties
- Additional Counters in four sizes and types
- Bistro table with Counter height stools
- Seated height meeting table and chairs
- LED Silhouette lights for counters and workstations
- 10×20 and larger carpet and pad
Your functionality requirements for those factors and how you plan to utilize the upper-level space will determine which layout is right for you. Additional storage space is provided below the stairs. Ultimately, this size deck provides an exceptional rental cost value of 20 ft. booth space.

