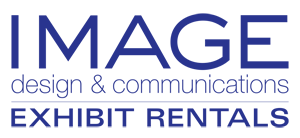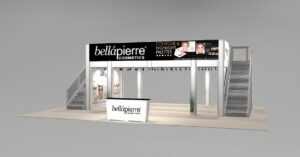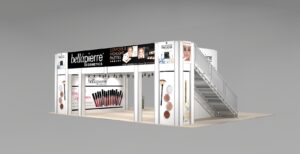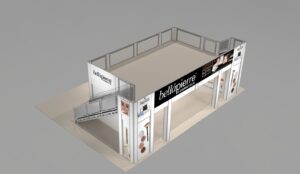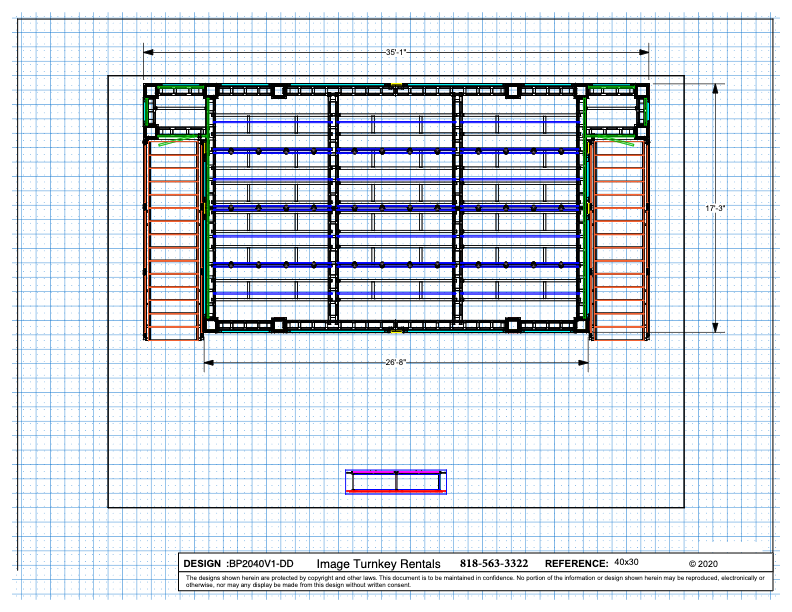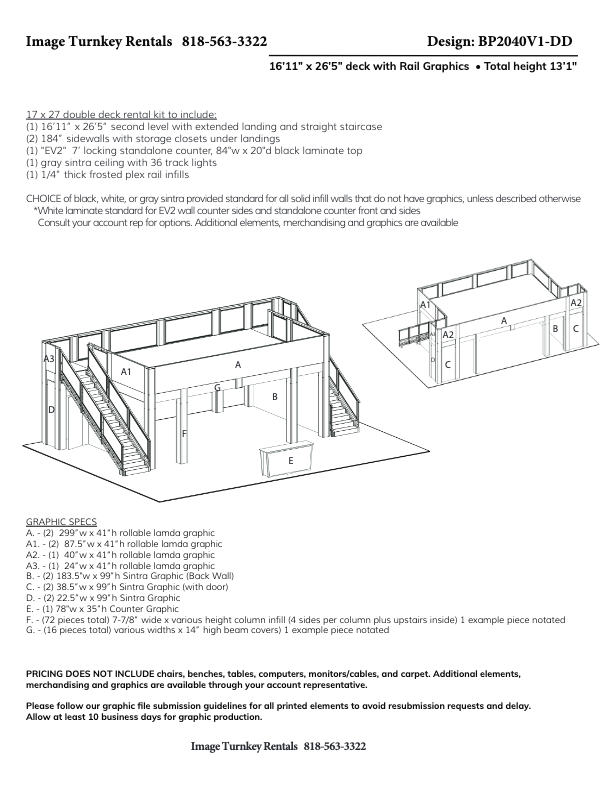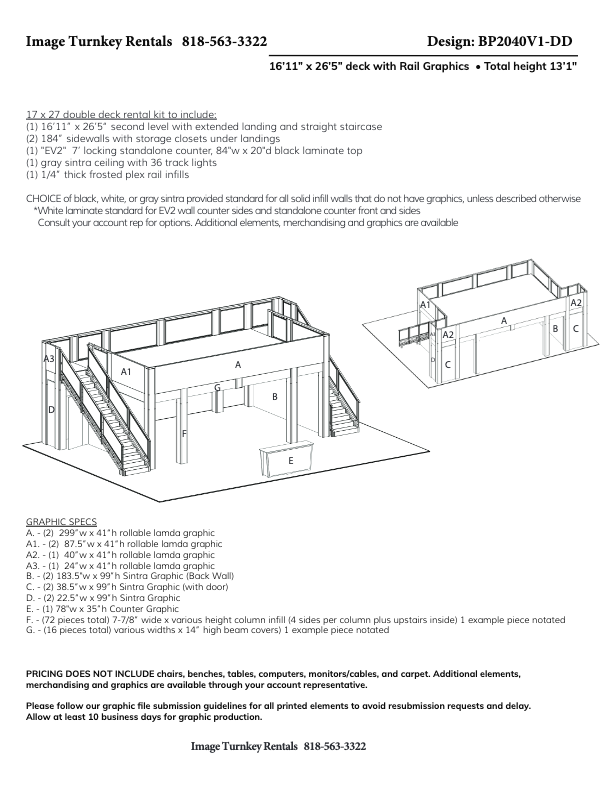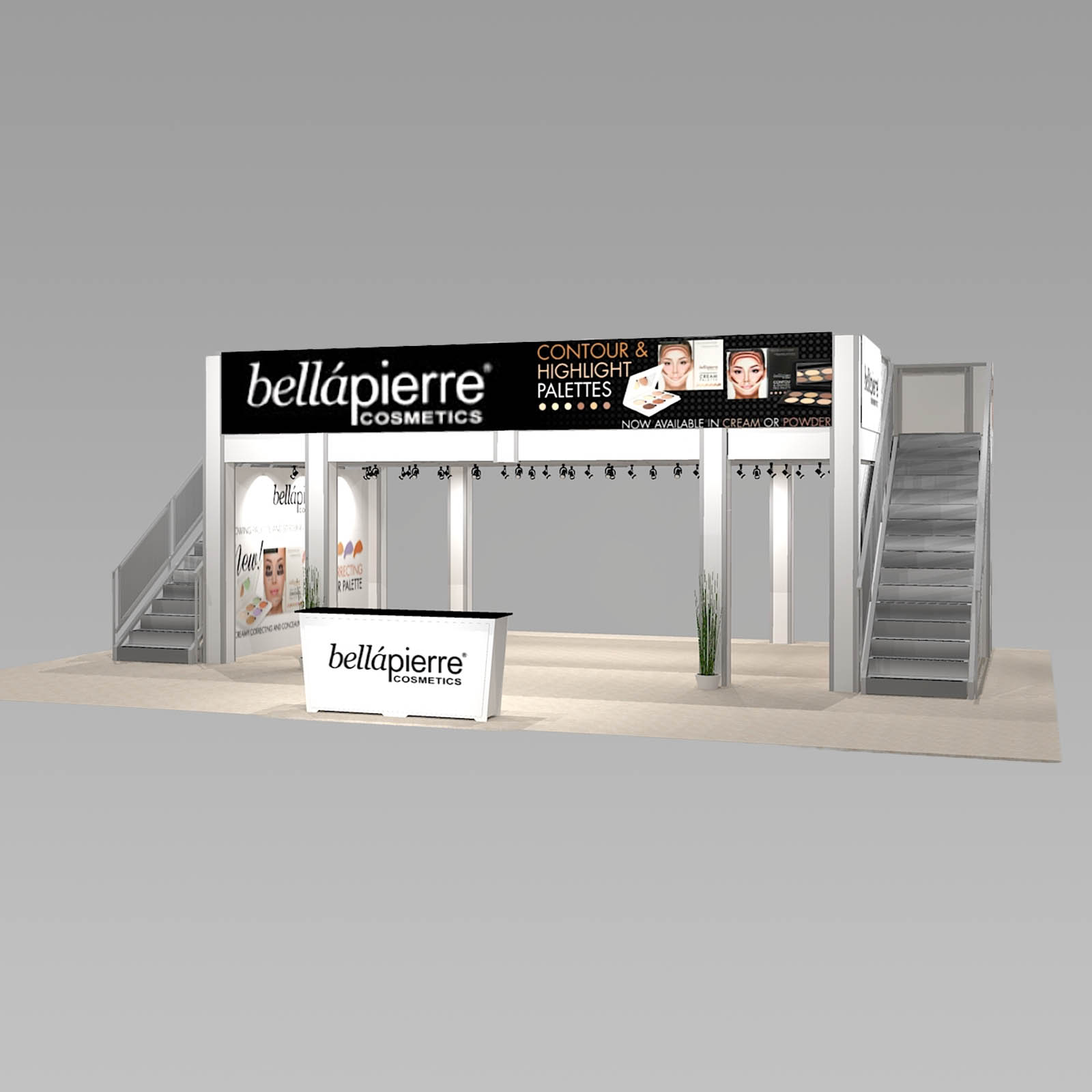
PRODUCT ID: BP2040V1-DD
RENTAL PRICE: $77,914
26’ X 17’ OF OPEN SPACE ON BOTH LEVELS.
Two staircases provide open, accessible space on the ground floor and easy access to the second story from both ends of your exhibit. That enables you to divide the second-story level for functionality as needed. The upper level can have a divider partition in various ways, such as short or tall walls, planter boxes, or hospitality centers with refrigerators and cabinet space. The semi-divided space can also be used for lounge furniture, formal conference space, or casual bistro table meeting space. Depending on booth traffic, it’s easily adaptable for easy changes on the first, second, and third show days. On the lower level, the back can be fully enclosed or just the two end portions. Both options create different environments for the functionality you require. Add backlighting for an incredibly dynamic environmental experience!
Design Includes
- (1) 16’11” x 26’5“ second level with extended landing and straight staircase (2) 184” sidewalls with storage closets under landings (1) “EV2” 7’ locking standalone counter, 84″w x 20″d black laminate top (1) gray sintra ceiling with 36 track lights (1) 1/4” thick frosted plex rail infills
- 2 Locking closets under landings
- 17 x 27 second level
- 2 Straight stairways
- 1 EV2 7’ long tapered Locking counter
- Ceiling with 36 Track Lights
- 2 184” wide sidewalls
Graphic Options
Accessories
- Accessory Options
- Additional workstations in several varieties
- Additional Counters in four sizes and types
- Bistro table with Counter height stools
- Seated height meeting table and chairs
- LED Silhouette lights for counters and workstations
- Additional workstations in several varieties
- Additional Counters in four sizes and types
- Bistro table with Counter height stools
- Seated height meeting table and chairs
- LED Silhouette lights for counters and workstations
- 42” or 50” LCD monitor
