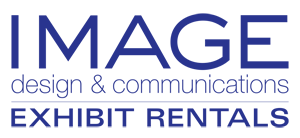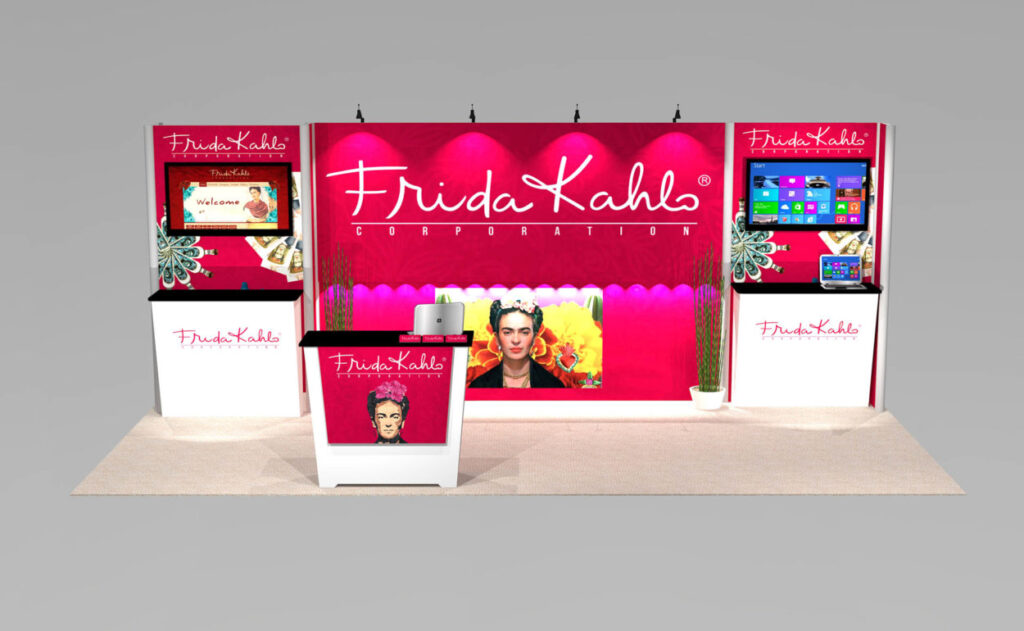
{{header_title}}
{{header_description}}
{{10x10_title}}
{{10x10_description}}
{{10x20_title}}
{{10x20_description}}
{{20x20_title}}
{{20x20_description}}
{{double_deck_title}}
{{double_deck_description}}
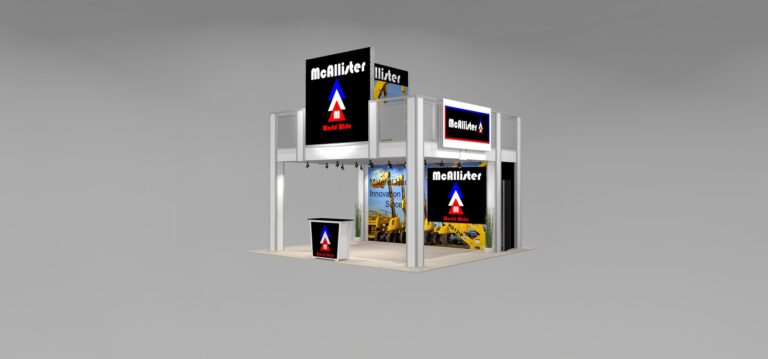
Two Meeting Area Deck Design with Backlit Logo Graphic
Version 3 adds tremendous value to this 13 x 17 Deck design. This layout uses most of your available 20 ft. booth space and leaves the lower level open and inviting for your customers. It features a large 8’ x…
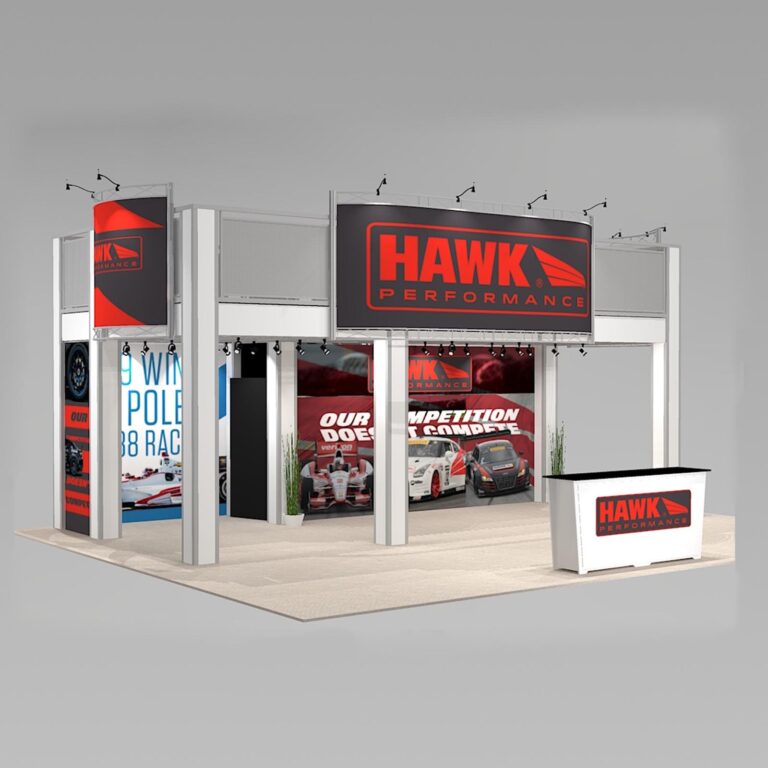
Large Logo Graphic Signs for 30 ft Deck
Version 2 adds larger signage to this beautiful double-deck layout. Like all our designs, the main sign at the front can be increased in both length and height, providing additional visibility and privacy in the upper-level meeting area. The 9′…
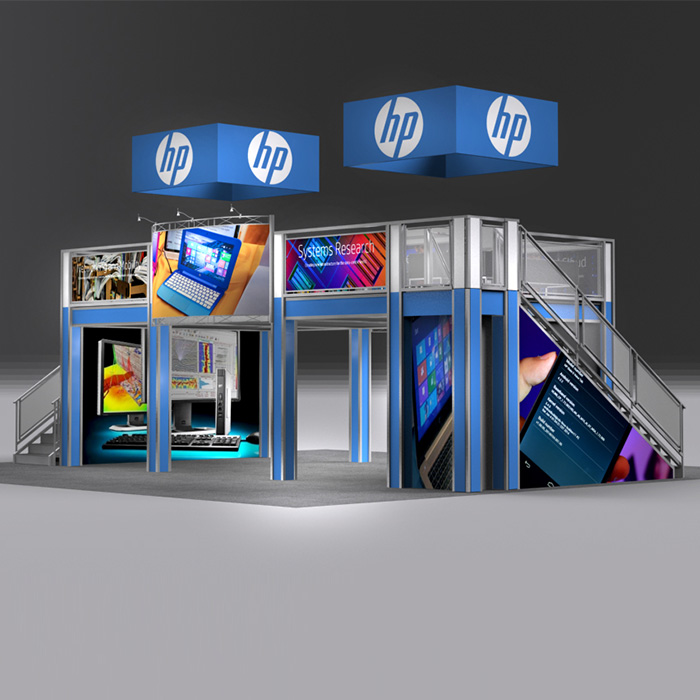
LARGE UPPER DECK AND LOTS OF STORAGE
TWO STORY EXHIBIT WITH LARGE UPPER DECK AND LOTS OF STORAGE This two-story exhibit will maximize the use of your booth space. Two staircases on opposite sides and opposing directions provide ample storage and meet Las Vegas regulations for this…
{{h2_heading}}
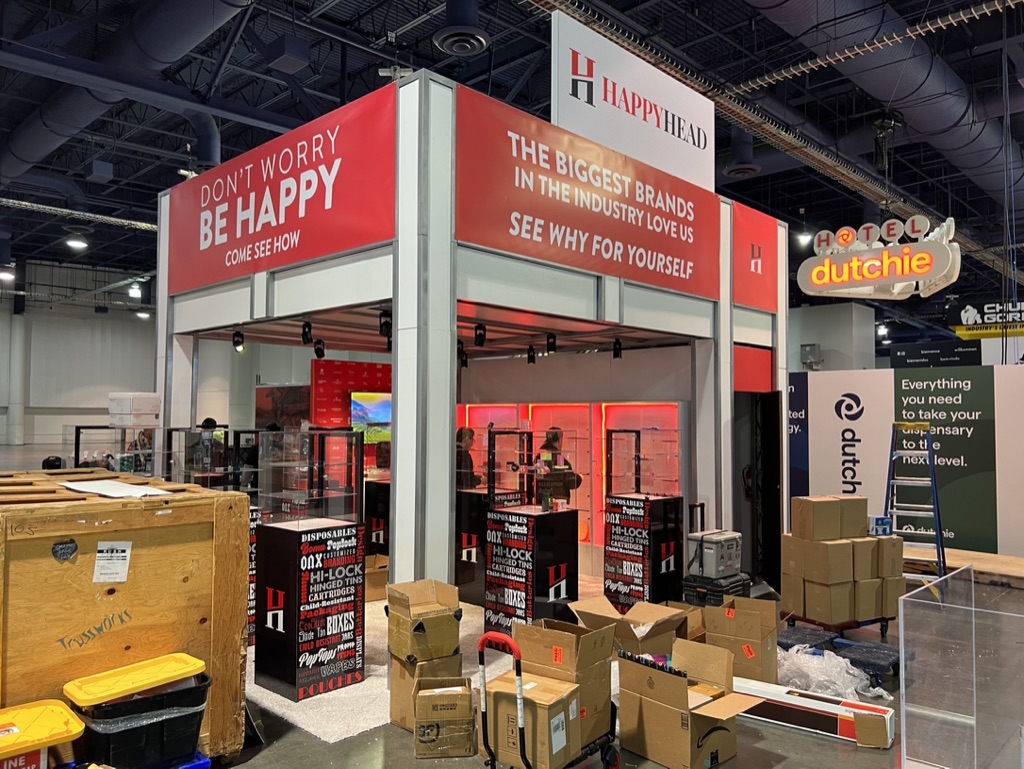
{{first_h3_title}}
{{first_h3_description}}
{{second_h3_title}}
{{second_h3_description}}
Contact
Please provide booth size, show name, primary requirement
{{about_the_show_title}}
{{about_the_show_info}}
{{about_the_show_description}}
FAQ
{{faq_answer_1}}
{{faq_answer_2}}
{{faq_answer_3}}
