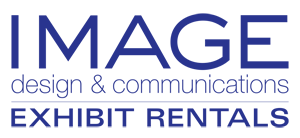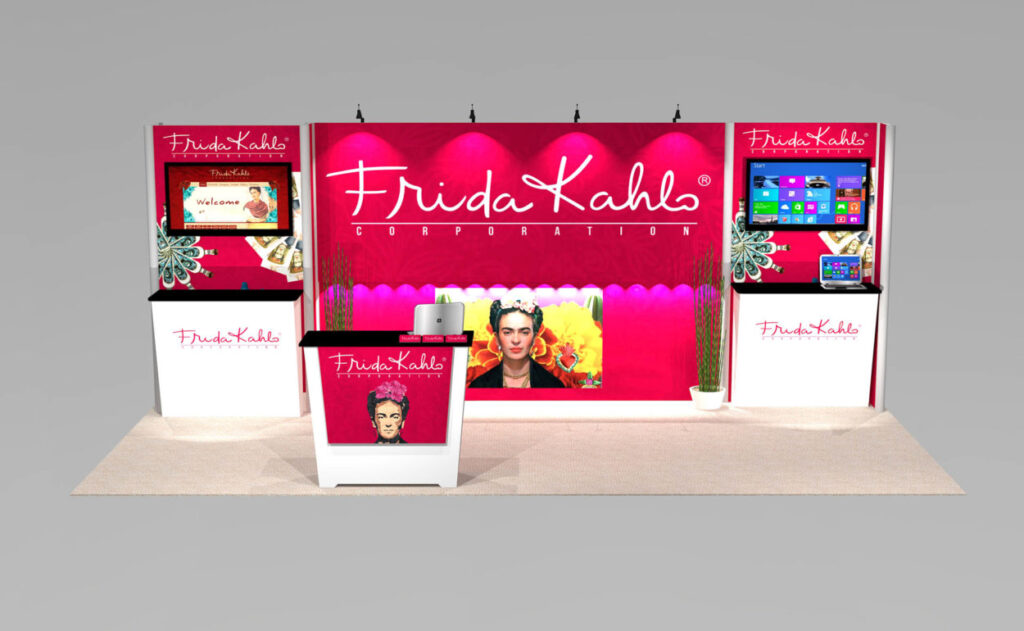
{{header_title}}
{{header_description}}
{{10x10_title}}
{{10x10_description}}
{{10x20_title}}
{{10x20_description}}
{{20x20_title}}
{{20x20_description}}
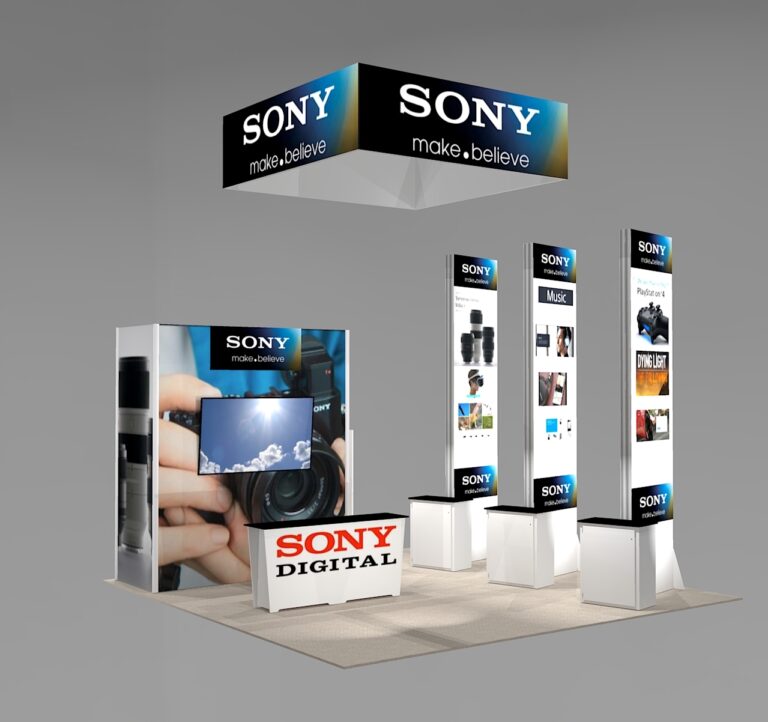
Tall Tower Workstation Design With Storage Closet
This exhibit rental design features a storage closet tower for branding and three 15′ tall towers. Each provides two workstations. Multiple workstations, are important for sales and demonstrations on the busy trade show floor, particularly during the first two days…
{{double_deck_title}}
{{double_deck_description}}
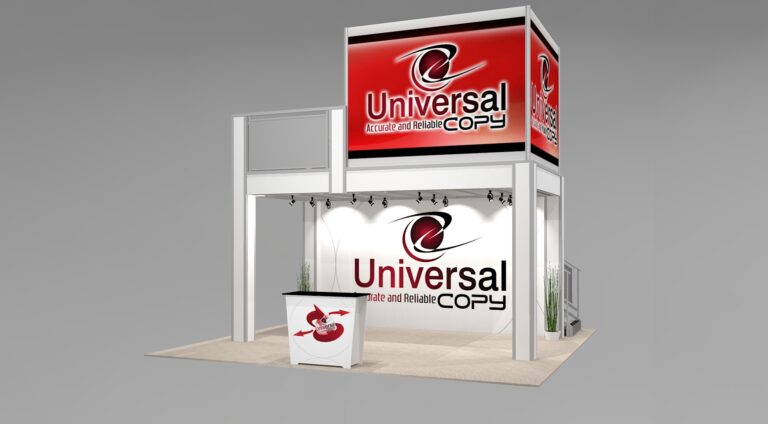
Deck Design with Private Meeting Room for 20’ Island
Version 3 of this design adds a private meeting area upstairs, providing additional space for casual meetings or hospitality. This is a good size meeting area in a 20 ft double deck. 8’ h x 9’ – 12’ wide mural…
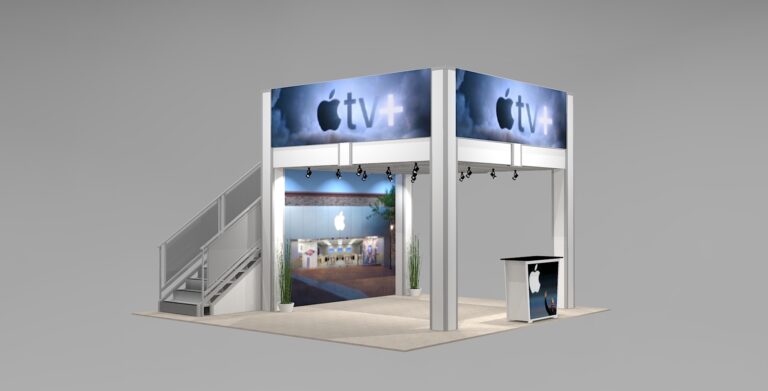
Open Floor Space Deck Design for 20 ft.
The AE2020 deck design provides a larger than 9 ft x 13 ft., square-shaped 13 ft. x 13 ft. meeting area upstairs. That transforms the look and feel of the lower level as well. Additional storage space is provided below…
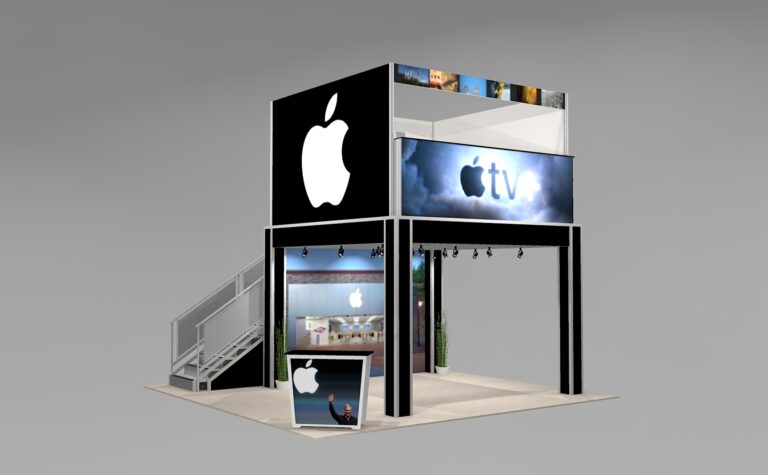
20 ft Deck with Front Facing Backlit Logo Sign
Version 3 of this design encloses the upper level and adds a 12’ long backlit logo sign. 17’ total height adds visibility across the show floor, providing a cost effective alternative to costly rigging for a hanging sign.
{{h2_heading}}
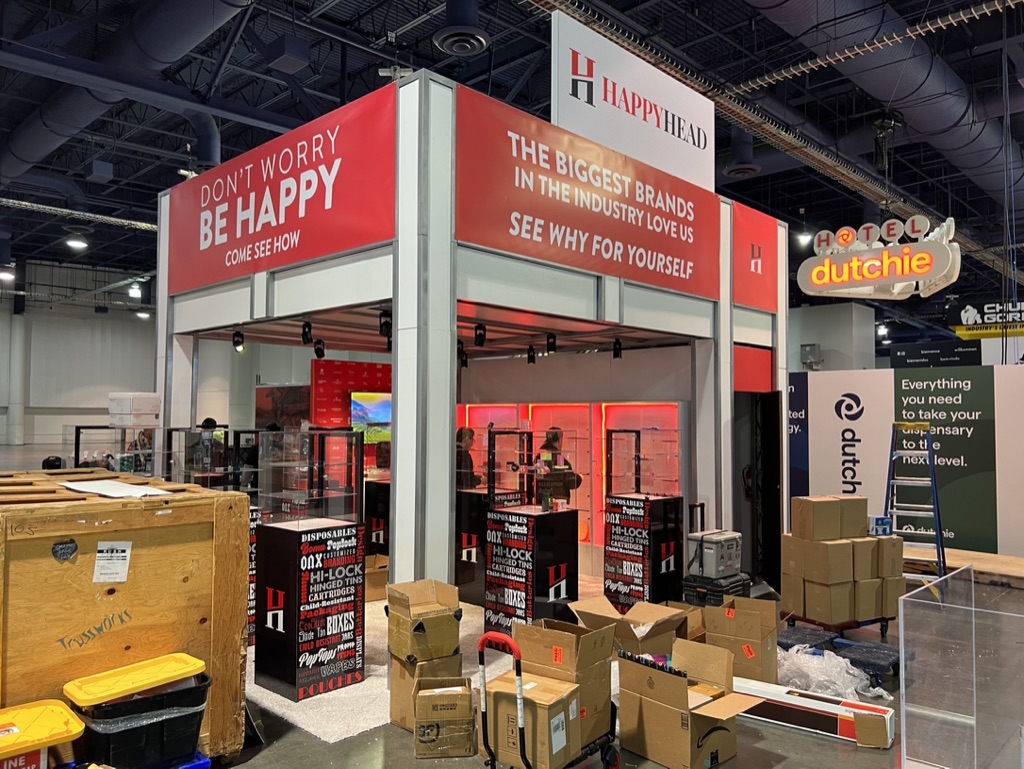
{{first_h3_title}}
{{first_h3_description}}
{{second_h3_title}}
{{second_h3_description}}
Contact
Please provide booth size, show name, primary requirement
{{about_the_show_title}}
{{about_the_show_info}}
{{about_the_show_description}}
FAQ
{{faq_answer_1}}
{{faq_answer_2}}
{{faq_answer_3}}
