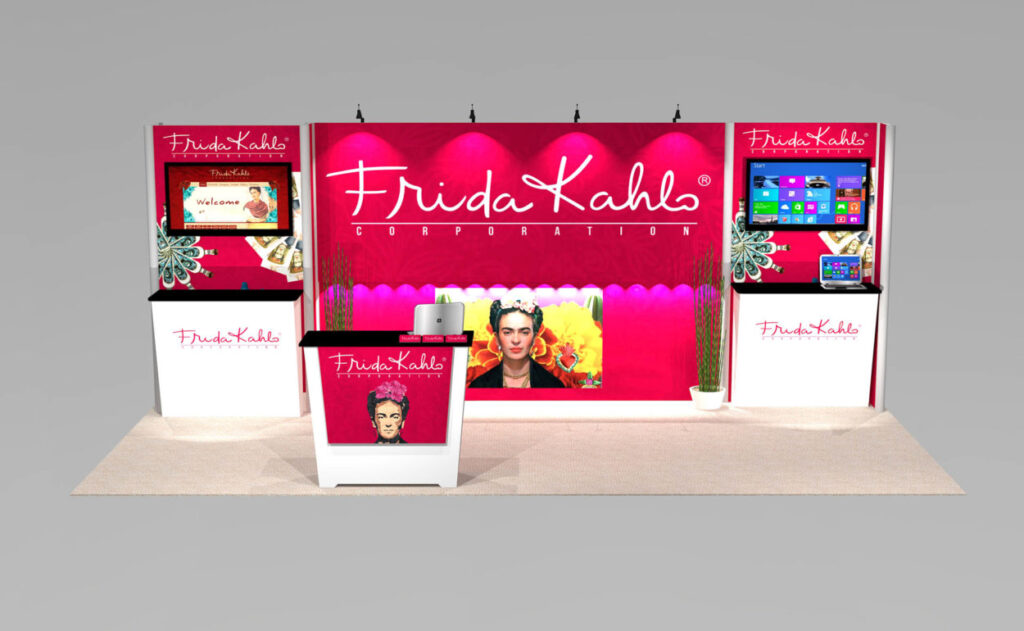
{{header_title}}
{{header_description}}
{{10x10_title}}
{{10x10_description}}
{{10x20_title}}
{{10x20_description}}
{{20x20_title}}
{{20x20_description}}
{{double_deck_title}}
{{double_deck_description}}
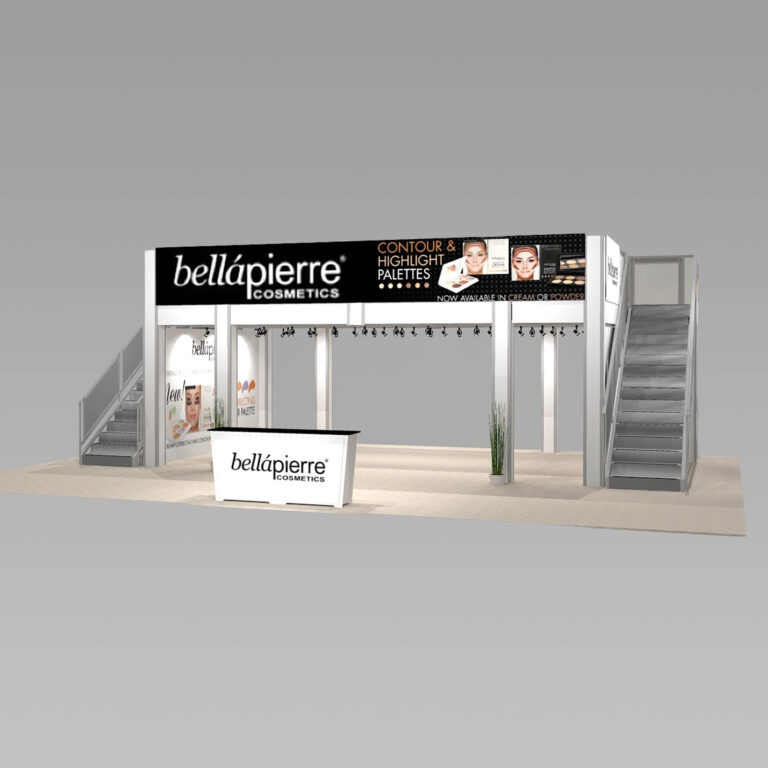
26’ X 17’ OF OPEN SPACE ON BOTH LEVELS.
Two staircases provide open, accessible space on the ground floor and easy access to the second story from both ends of your exhibit. That enables you to divide the second-story level for functionality as needed. The upper level can have…
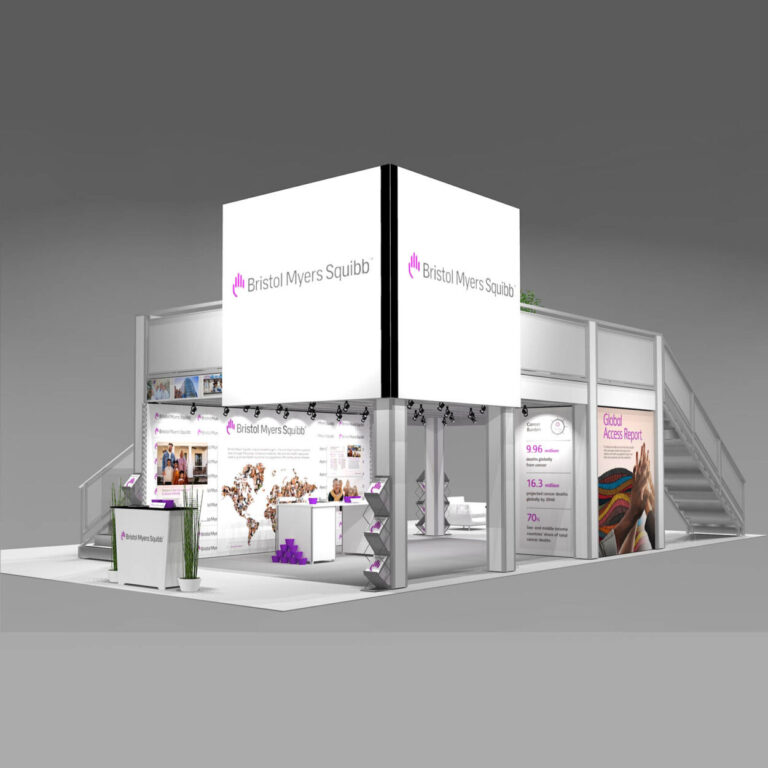
Sophisticated, functional, upscale Double Deck design
The RIV 5030 is one of our most sophisticated double deck exhibit rental designs. Four giant, brilliantly backlit logo signs are placed above the corner entrances. They are a great way to welcome people into your uniquely designed downstairs selling…
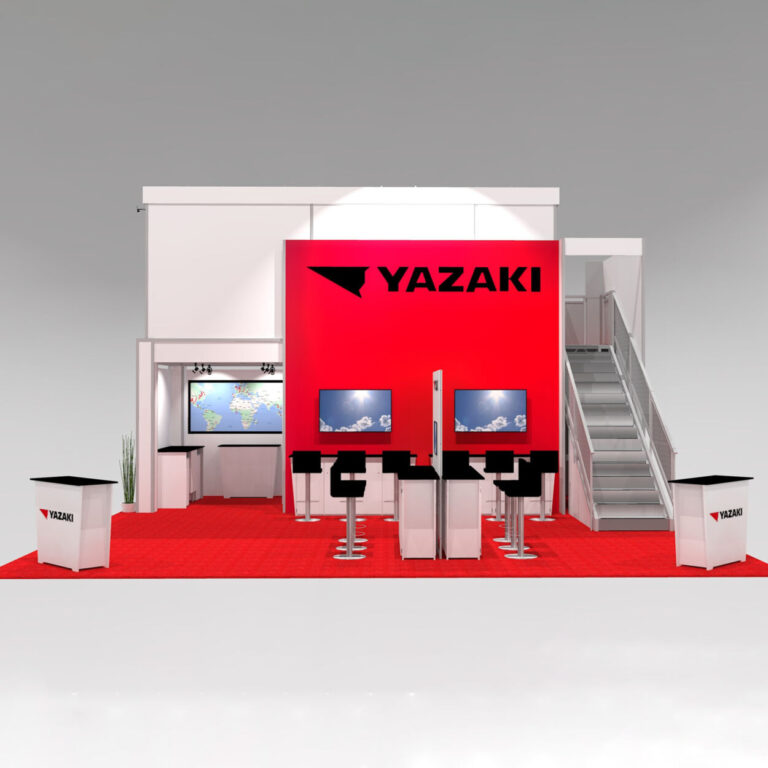
Double Deck Exhibit layout With Offices
This is the largest size double deck exhibit allowed in Las Vegas with a single staircase, at just under 300 sq. ft. There are three offices on the upper level, one with a locking door and window. Space for a…
{{h2_heading}}
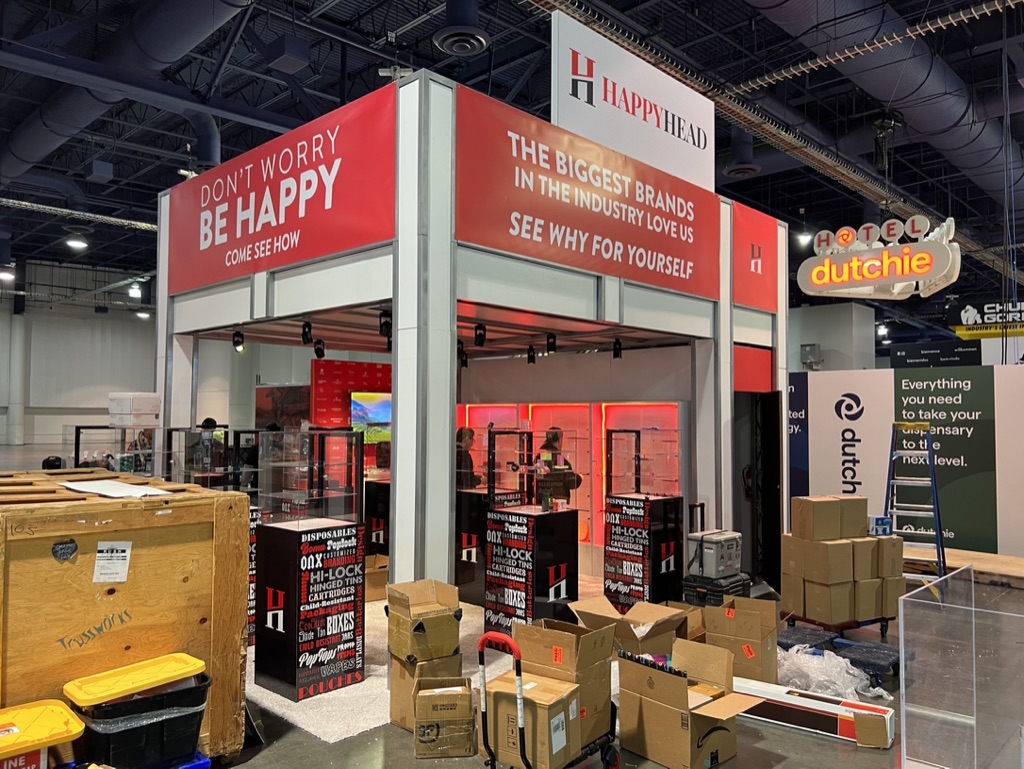
{{first_h3_title}}
{{first_h3_description}}
{{second_h3_title}}
{{second_h3_description}}
Contact
Please provide booth size, show name, primary requirement
{{about_the_show_title}}
{{about_the_show_info}}
{{about_the_show_description}}
FAQ
{{faq_answer_1}}
{{faq_answer_2}}
{{faq_answer_3}}
