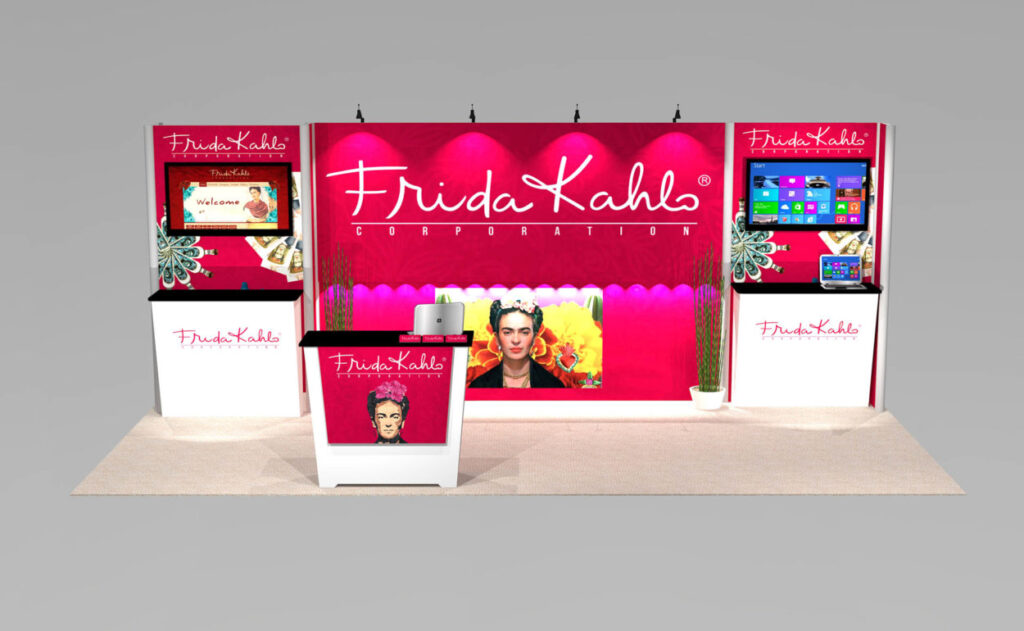
{{header_title}}
{{header_description}}
{{10x10_title}}
{{10x10_description}}
{{10x20_title}}
{{10x20_description}}
{{20x20_title}}
{{20x20_description}}
{{double_deck_title}}
{{double_deck_description}}
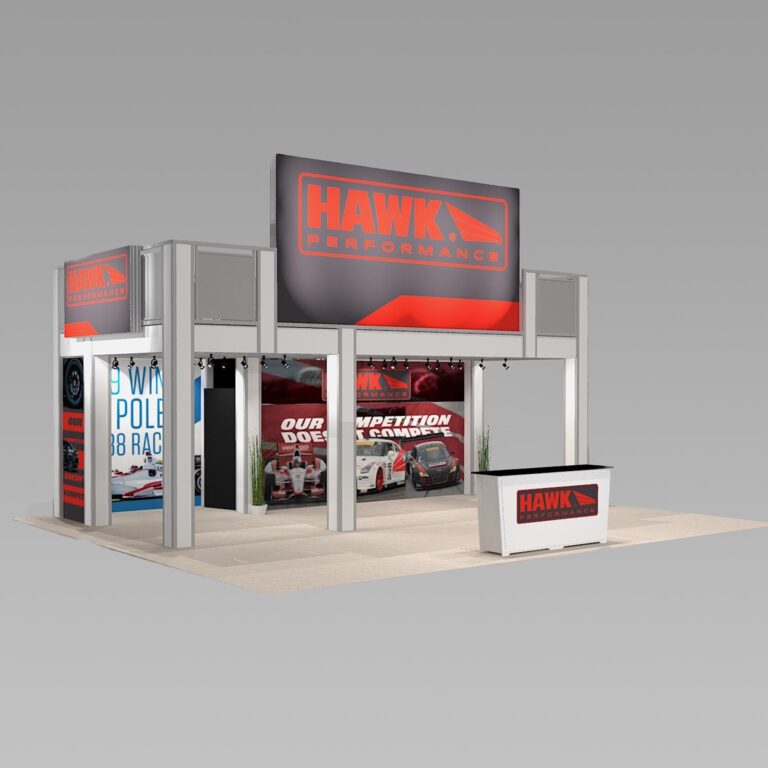
Large Backlit Logo Graphic Sign on 30 ft. Double Deck
Version 3 of the HP2530 Double Deck design adds a massive 15’ long by 8 ft tall backlit logo sign facing front. On the ends, two 8’ long by 4’ high backlit signs at each end face out. Combined, they…
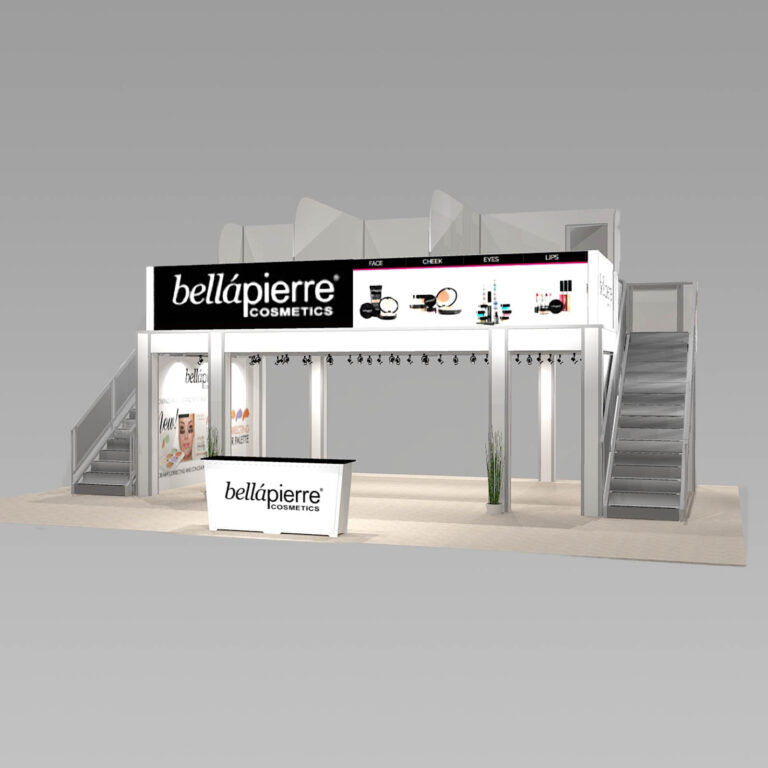
Three Meeting Space Option for 40 ft. Deck Design
Design V2 adds 3 private offices on the second story of this 40 ft double deck design. Two staircases provide open, accessible space on the ground floor and easy access to the second story from both ends of your exhibit.…
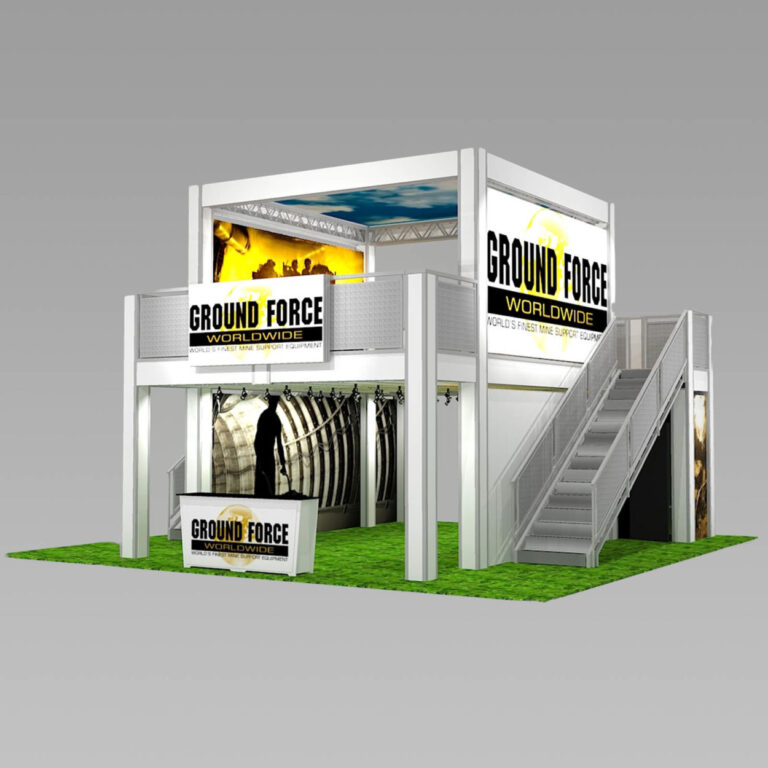
30 ft. Double Deck Ceiling Design
Version 3 provides a grand 16’ x 26’ open area on the second level, complete with a fabric ceiling that reduces noise from the convention hall ceiling. A double deck with a ceiling on the second level creates a special…
{{h2_heading}}
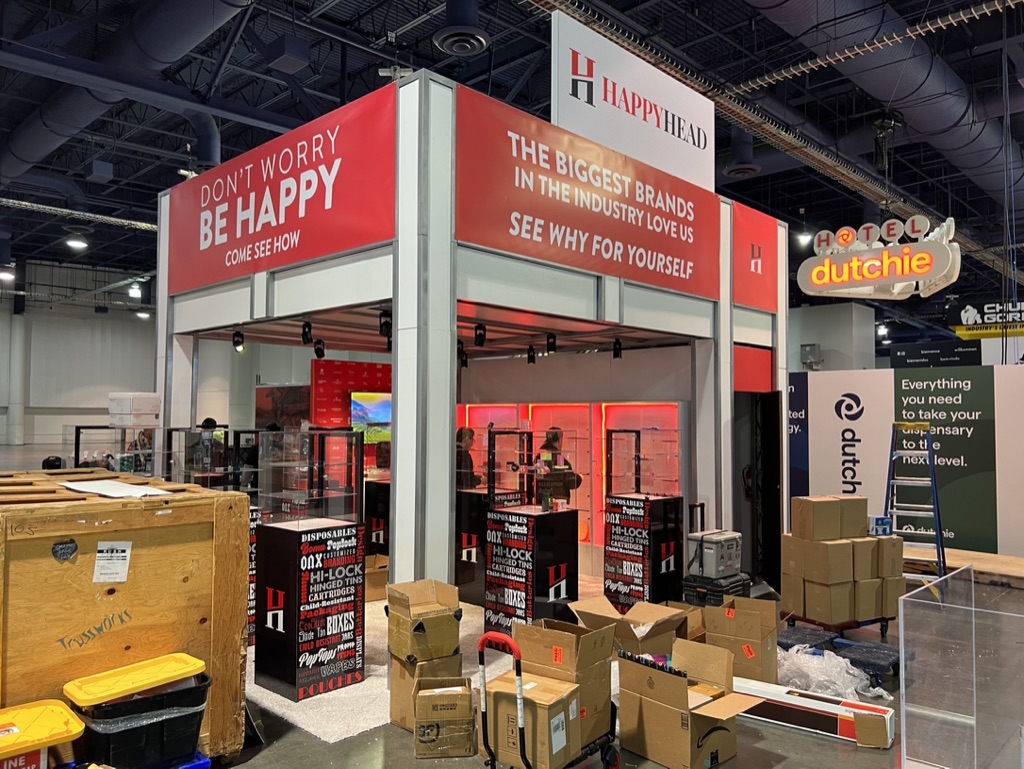
{{first_h3_title}}
{{first_h3_description}}
{{second_h3_title}}
{{second_h3_description}}
Contact
Please provide booth size, show name, primary requirement
{{about_the_show_title}}
{{about_the_show_info}}
{{about_the_show_description}}
FAQ
{{faq_answer_1}}
{{faq_answer_2}}
{{faq_answer_3}}
