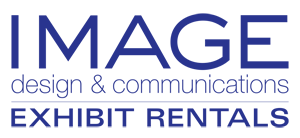Trade Show Exhibit Designs We Love For 2025
DOUBLE DECK EXHIBIT DESIGN OF THE YEAR
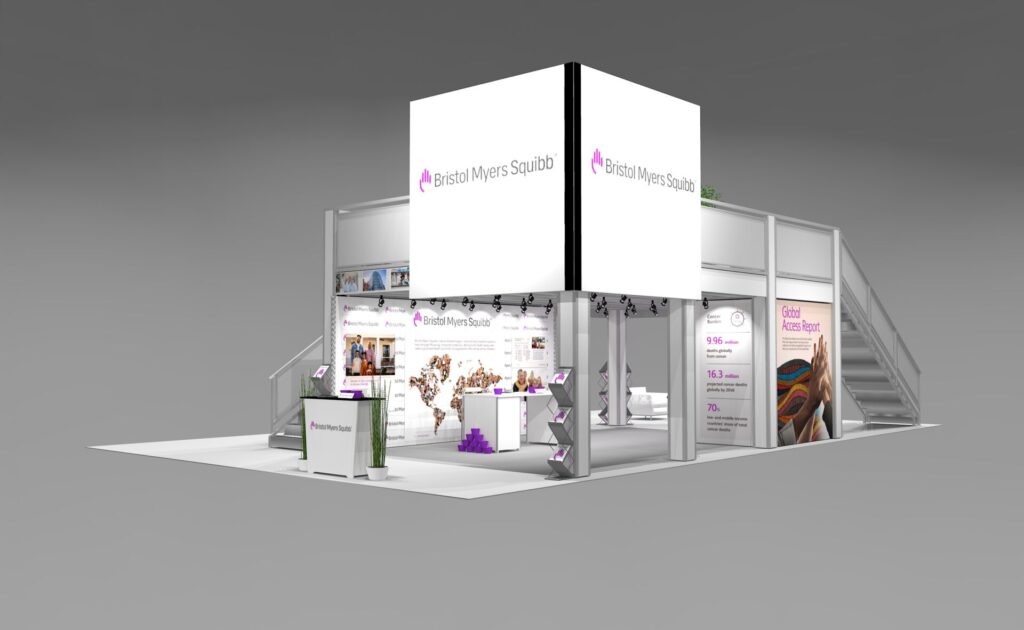
A sophisticated, functional, upscale double deck design
This 17 x 27 Open Floor Plan Double Deck Design combines elegance and functionality.
This featured exhibit design has two 10×10 and two 6×8 backlit logo signs—graphic mural walls to deliver your message downstairs. Upstairs, a raised L-shaped platform provides an exclusive natural feeling environment for seating while adding visual appeal above your signage below.
IMPRESSIVE TWO STORY DOUBLE DECK EXHIBIT DESIGN FOR LAS VEGAS
Design excellence goes beyond good looks. When it comes to maximizing ROI, form follows function! Turnkey pricing includes transportation and labor.
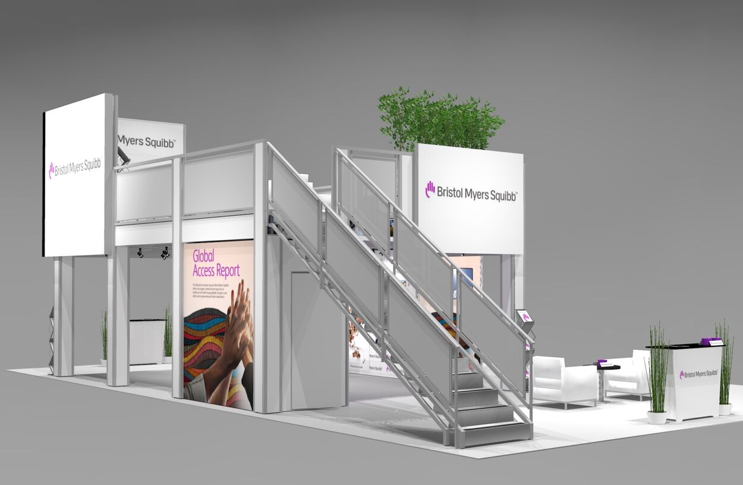
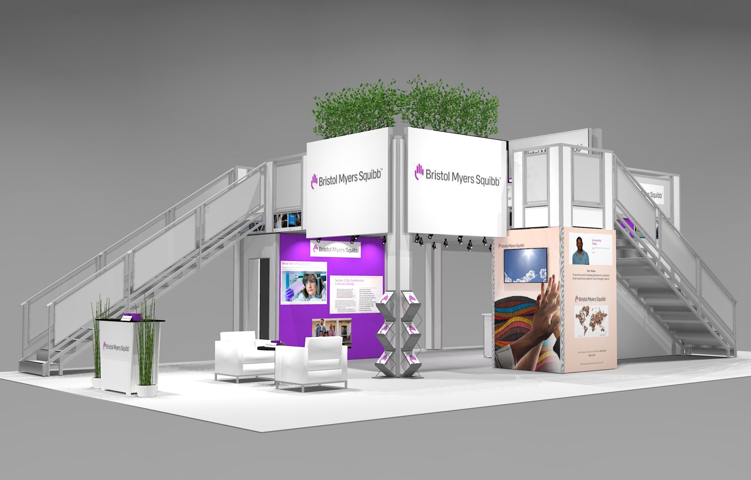
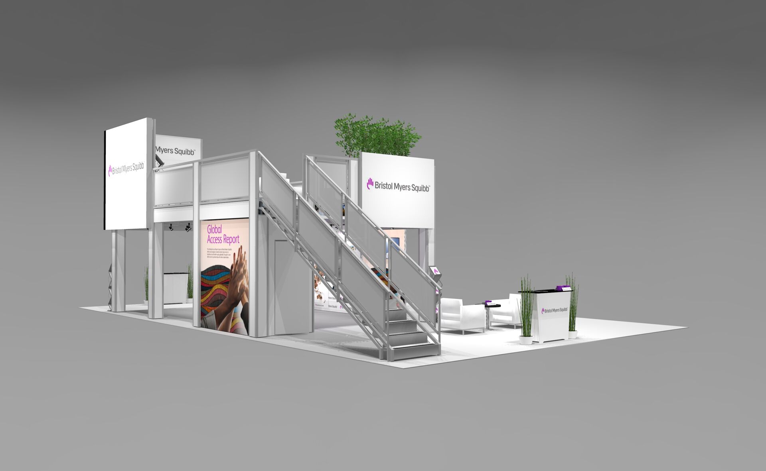
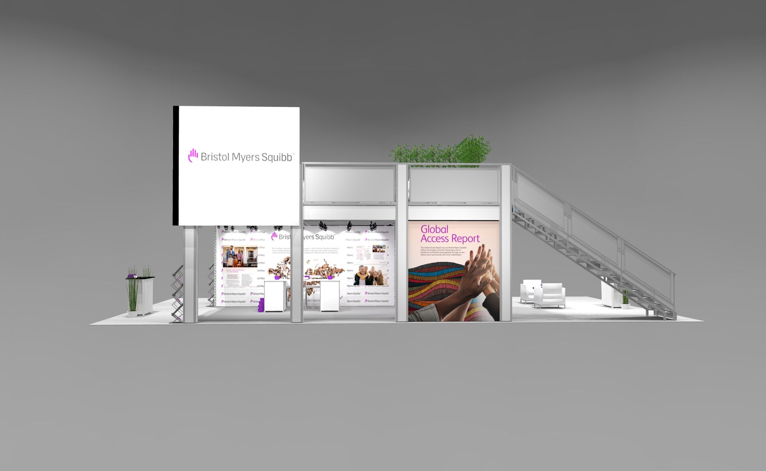
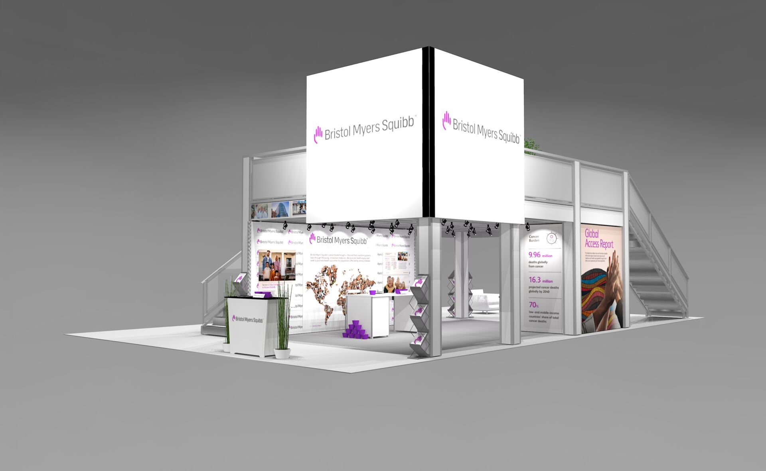
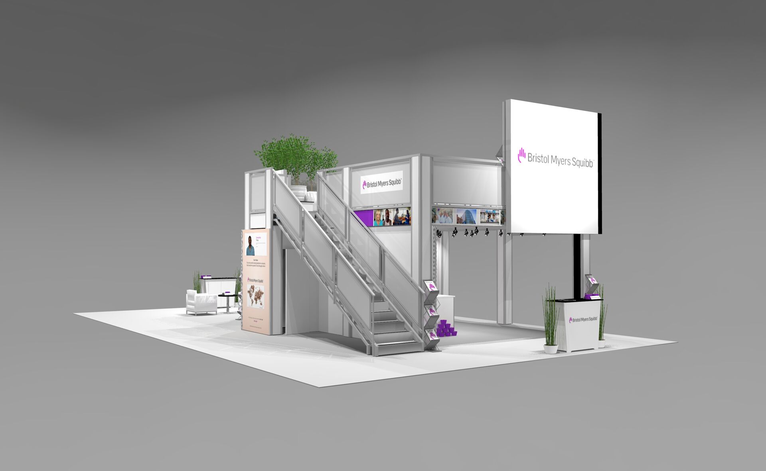
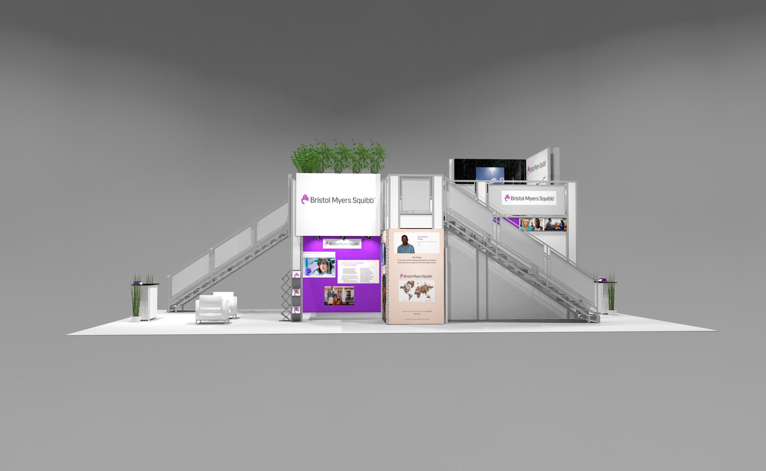
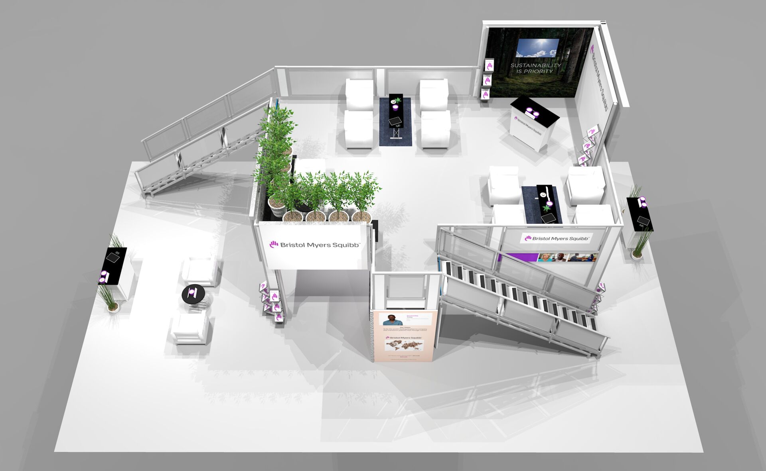
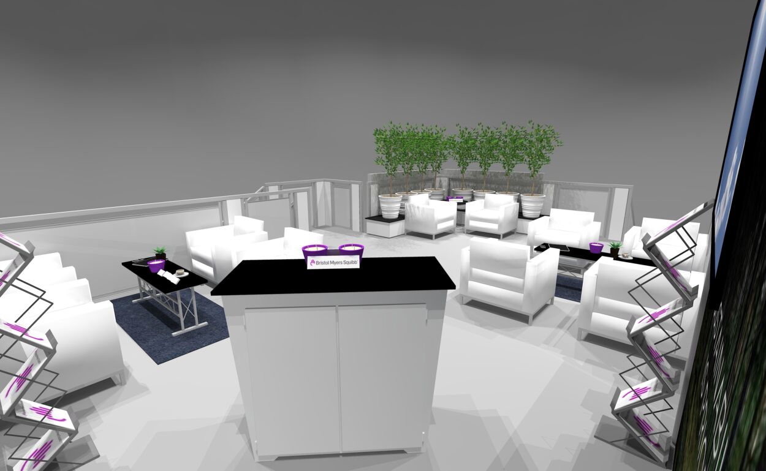
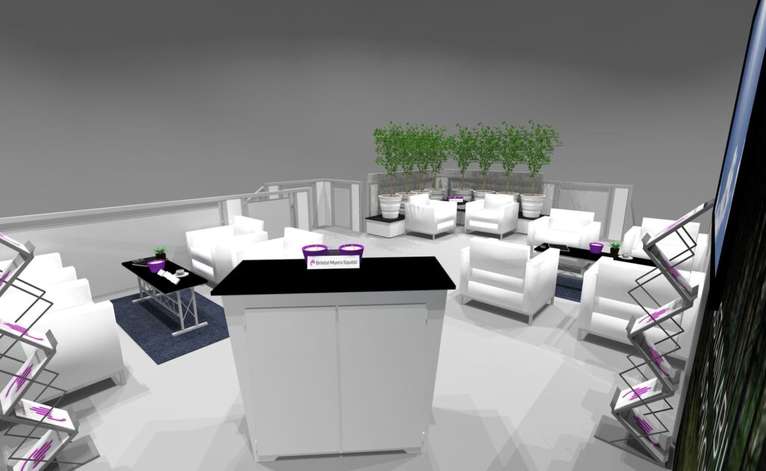
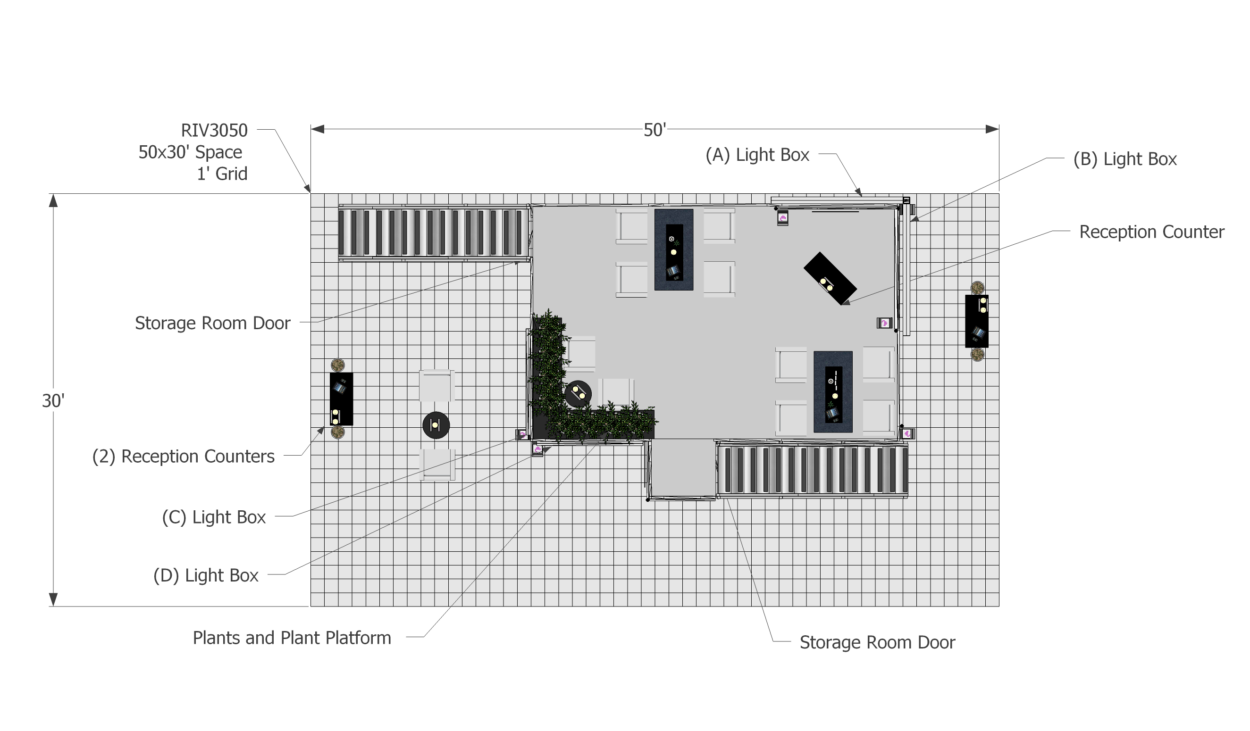
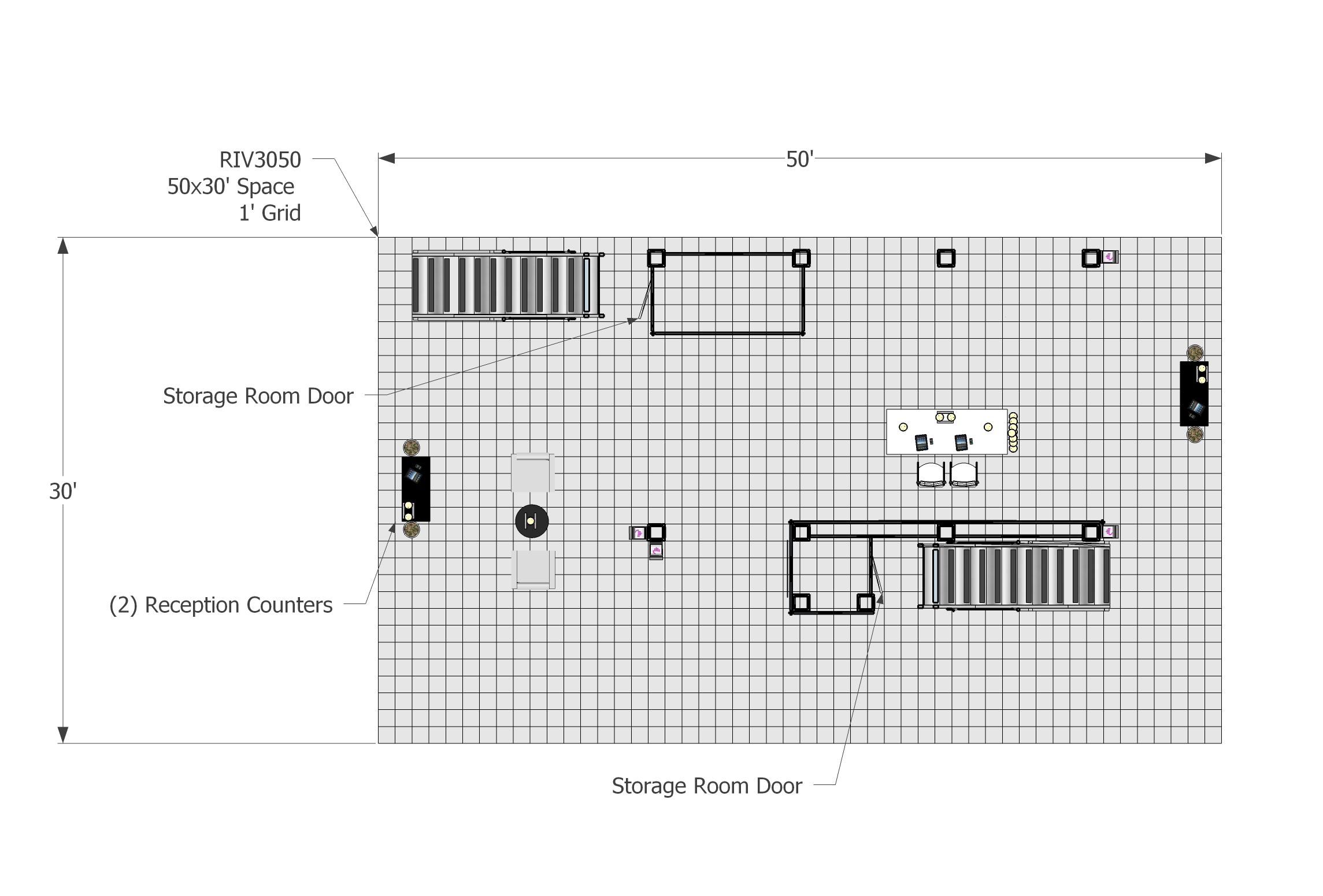
Trade Show Exhibit Display Rental Design Ideas
For Las Vegas
The Image Design and Communications family of exhibit resource websites offers over 150 exhibit rental options with published turnkey pricing and specs. The cost includes transportation and setup. New designs for 2021-2 offer both opaque and backlit graphic options. Customization is available on our in-line, island, and double-deck turnkey rentals.
Customized, turnkey exhibit rentals In Las Vegas expand your presence and maximize ROI.
Customized, turnkey exhibit rentals are a smart way to expand your presence and maximize ROI. Las Vegas trade shows like World of Concrete, Shot Show, CES, ITSE, and others are expected to continue the trend toward higher-quality attendees.. Trade Shows of all sizes remain the most cost-effective form of marketing for companies to showcase their products and services. We publish itemized pricing, complete with specs and multiple views to help our clients be confident about choosing the best option for them. Learn more about us here. We’re here to help! Contact us at our Las Vegas location!
View more information about Double Deck exhibits at https://doubledeckexhibitrentals.com:
Trade Show Double Decks
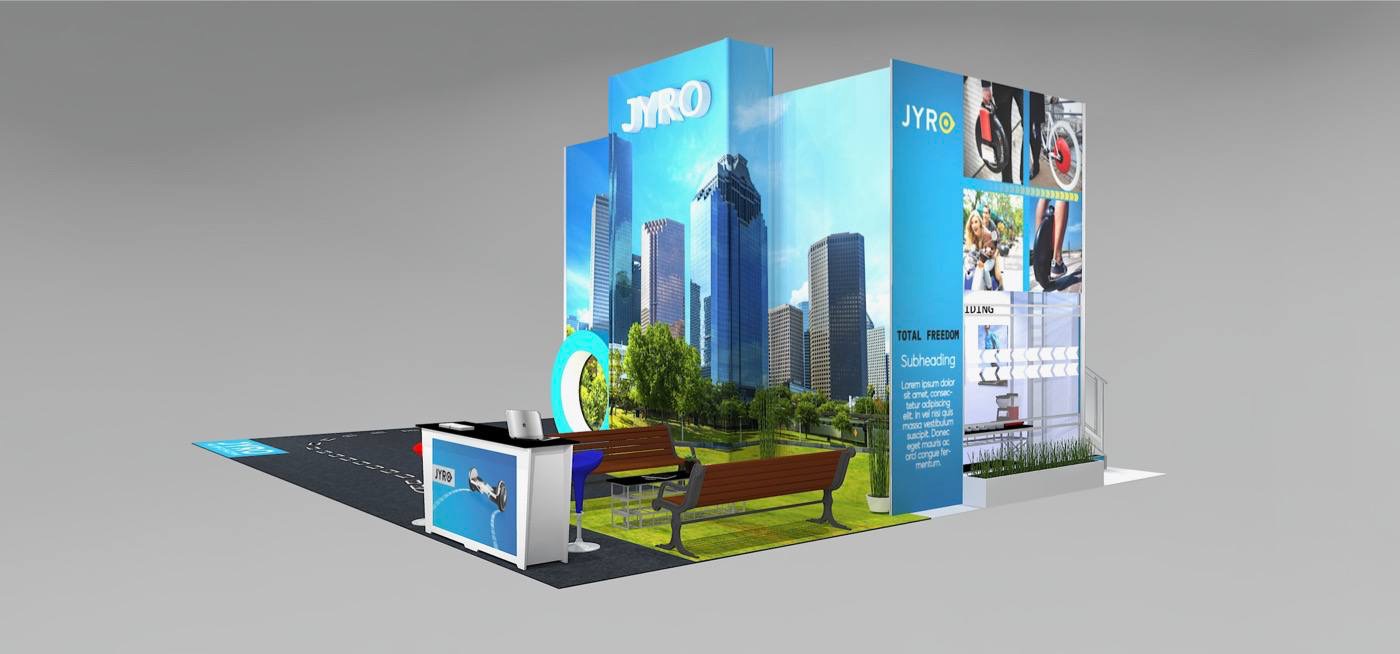
This amazing experiential design has incredible environments on the upper and lower levels. Outside, the visual impact is nothing short of stunning. Be bold and make a statement!
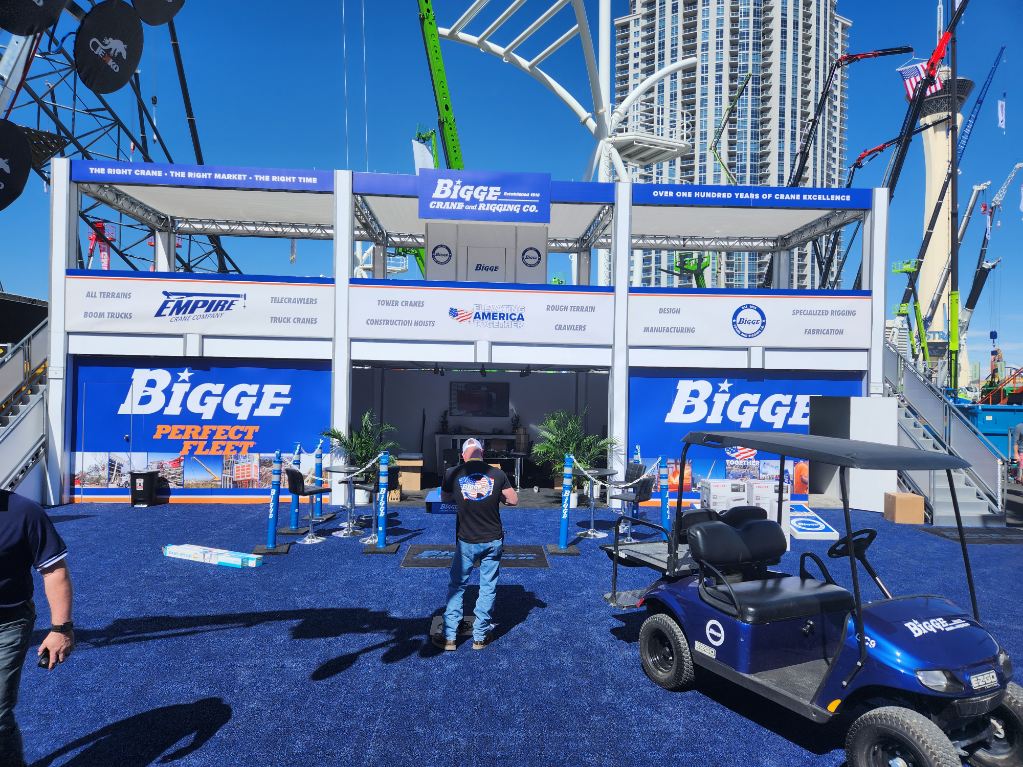
Our outdoor double deck exhibits are perfect for making a statement in large open areas

Double-deck ceiling designs block out the noise from busy trade show floors and create a unique environment.
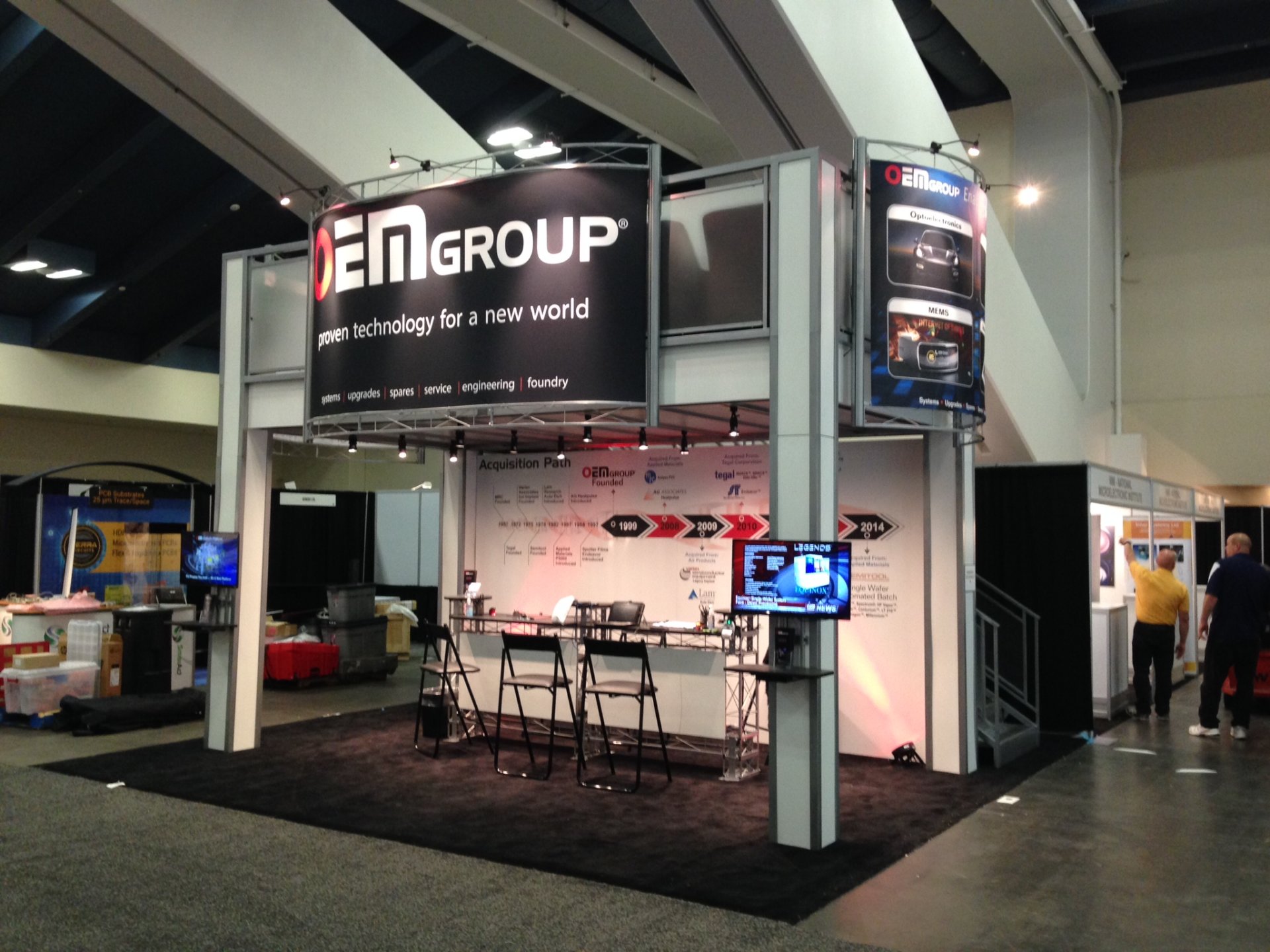
This is the largest multi-level exhibit for a 20′ booth space. It’s one of our most popular double deck designs. Turnkey is priced at $32,900. Full graphics, including graphics, are $5200. Three design variations are available.

This low cost two story exhibit design comes in at $20,919. That’s less than the cost of many single-level island exhibit rentals. It provides additional separate floor space to meet with special clients.
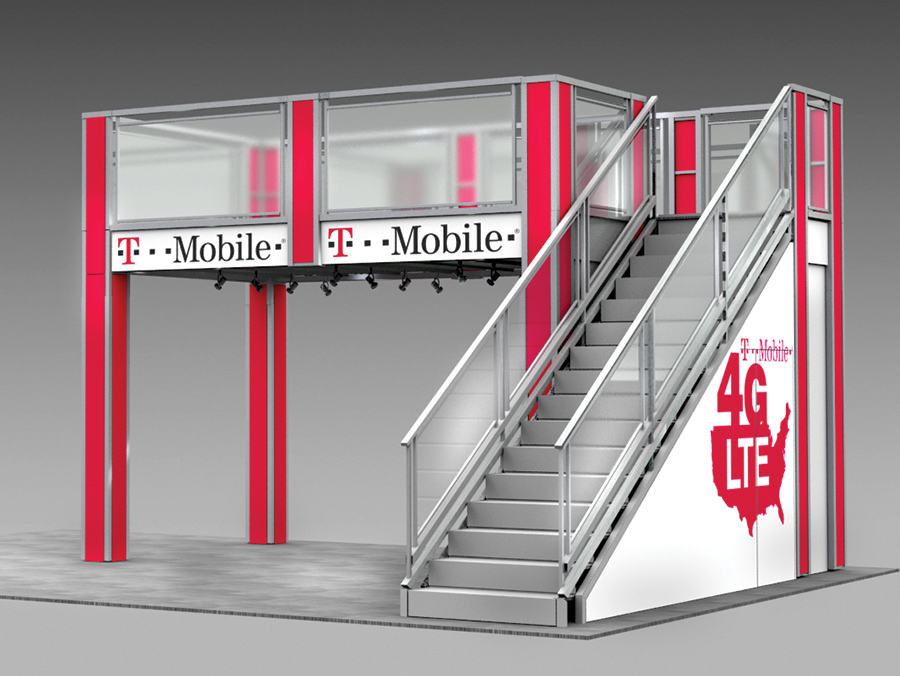
This exceptional value design is not much more than our lowest-cost double deck rental for a 20′ booth space. The cost for this double deck is also the same or less than the cost of the average single-level island display
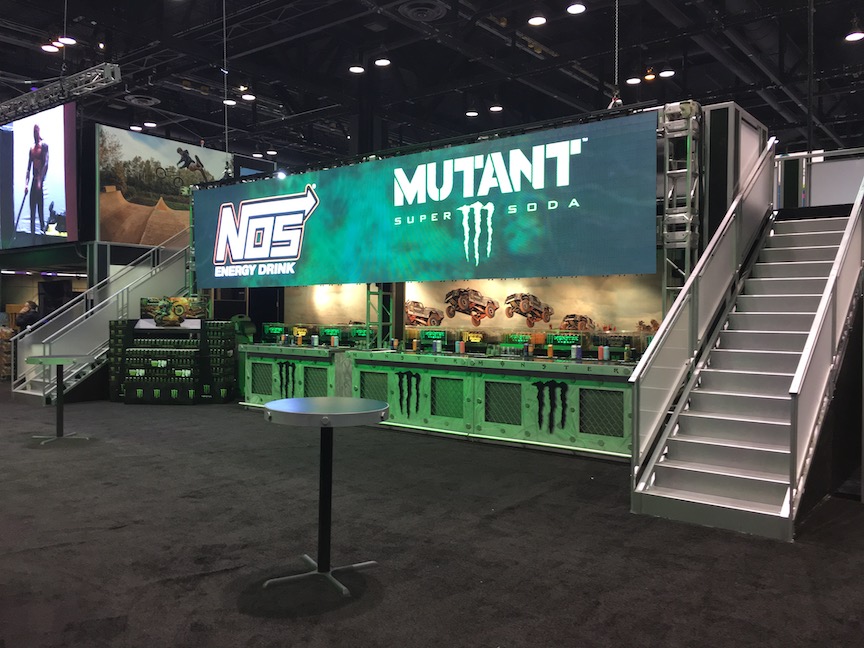
The hospitality area across the front allows for a huge storage closet behind it. The upper-level hospitality area is flanked by meeting rooms on both ends.
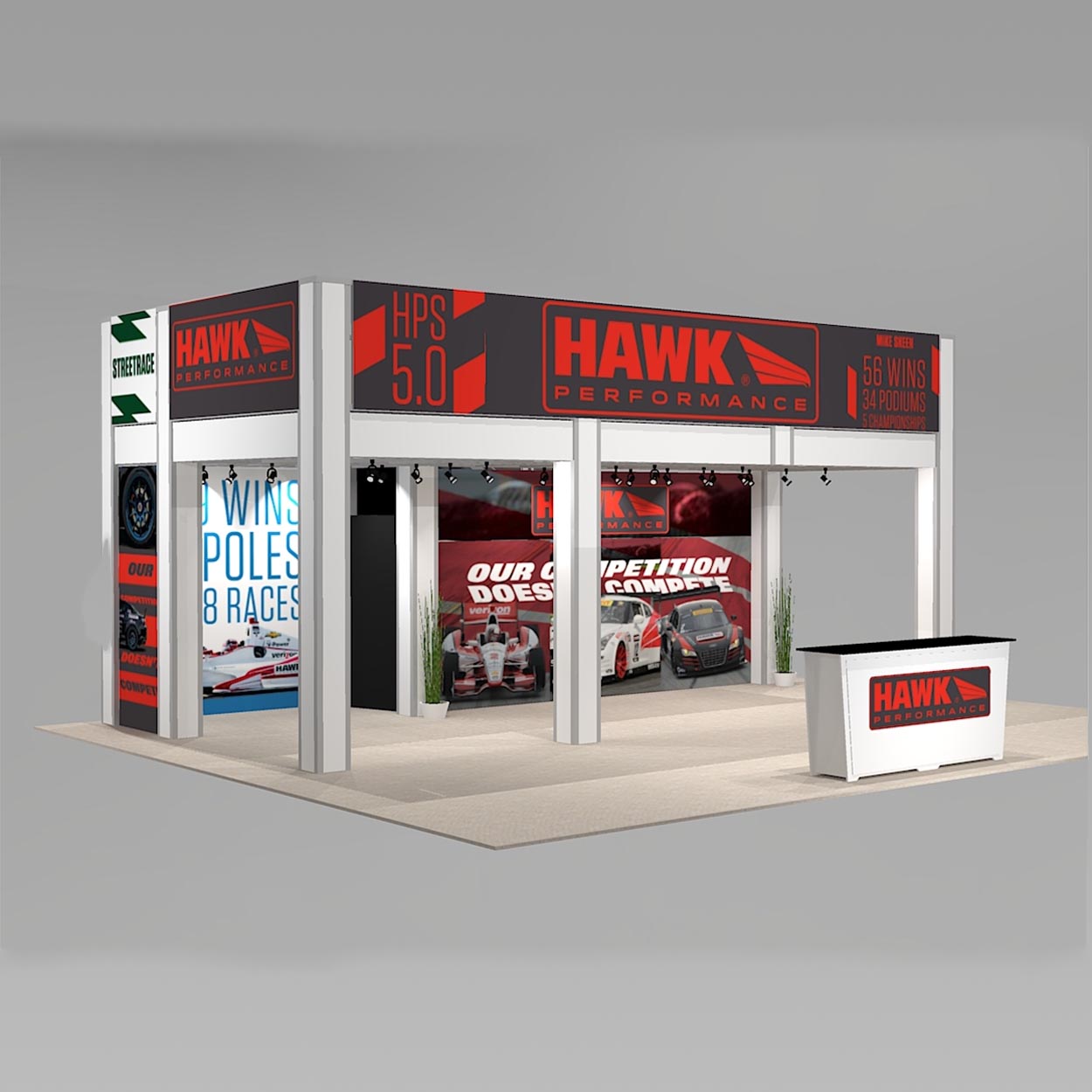
Cost-effective double deck design for 30 ft. space with an alcove. Largest single-stair size
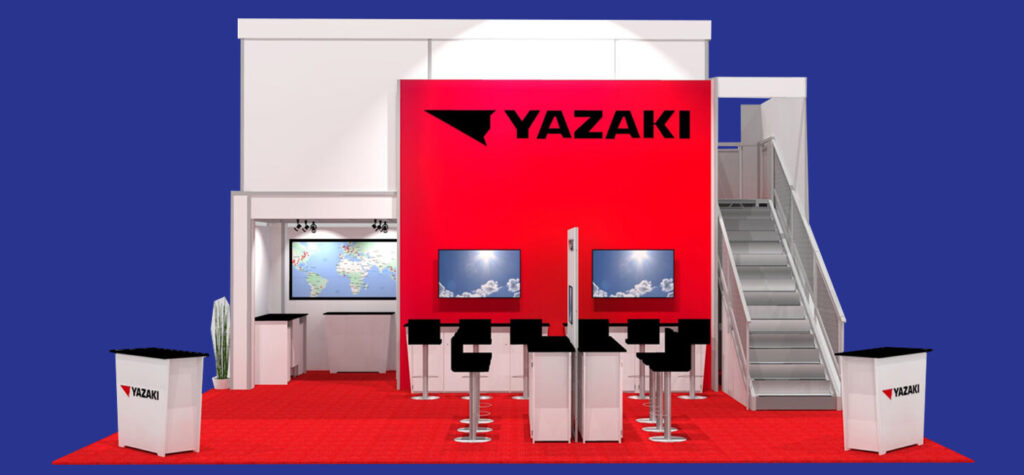
This double deck exhibit layout with offices provides exceptional functionality. The huge logo sign facing front is perfect for branding and blends nicely with the workstation functionality below.
Display design for booth spaces from 10′ to islands
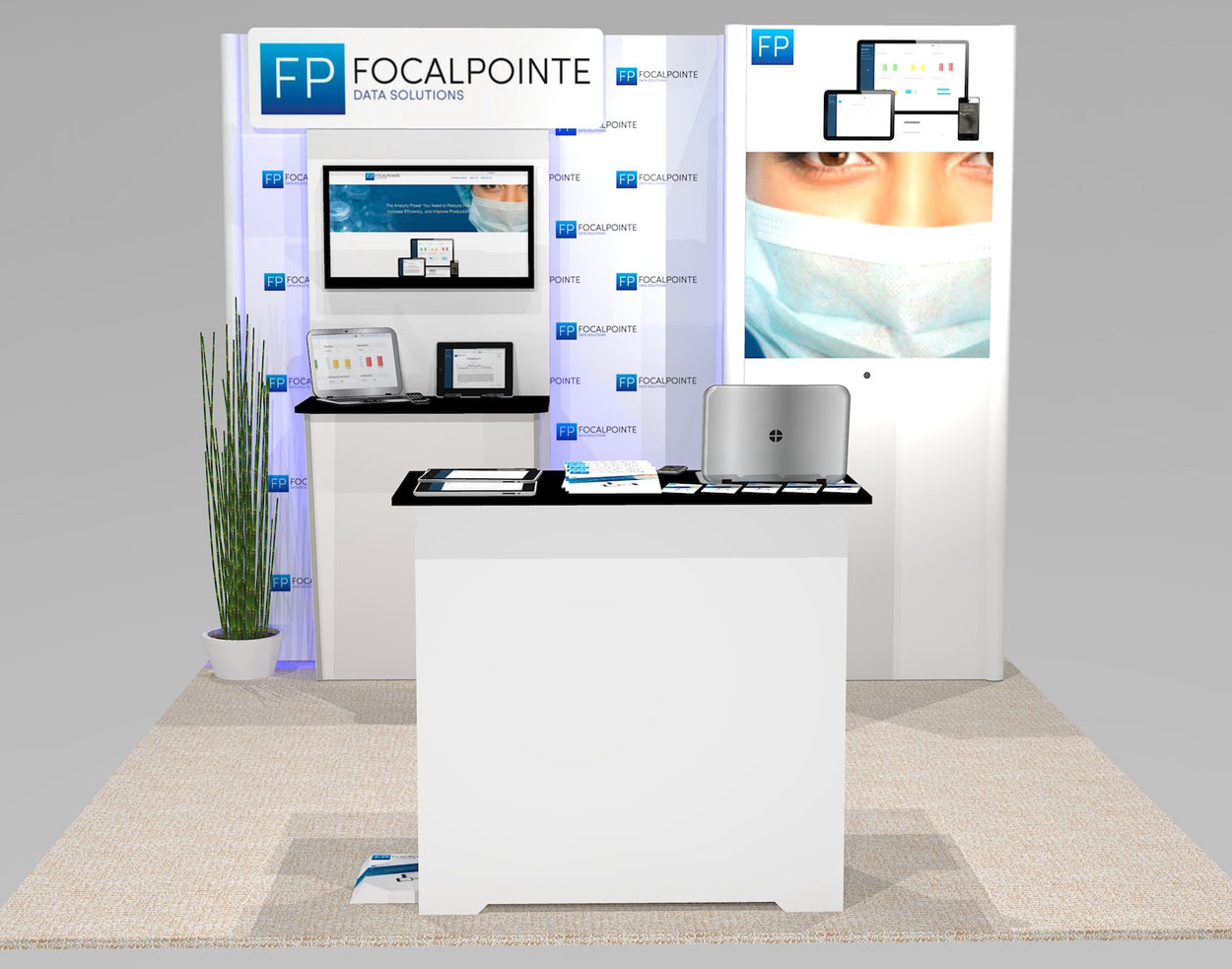
Terrific graphic options make this workstation design stand out. The graphic panel on the right side can be backlit or provide extra storage space.
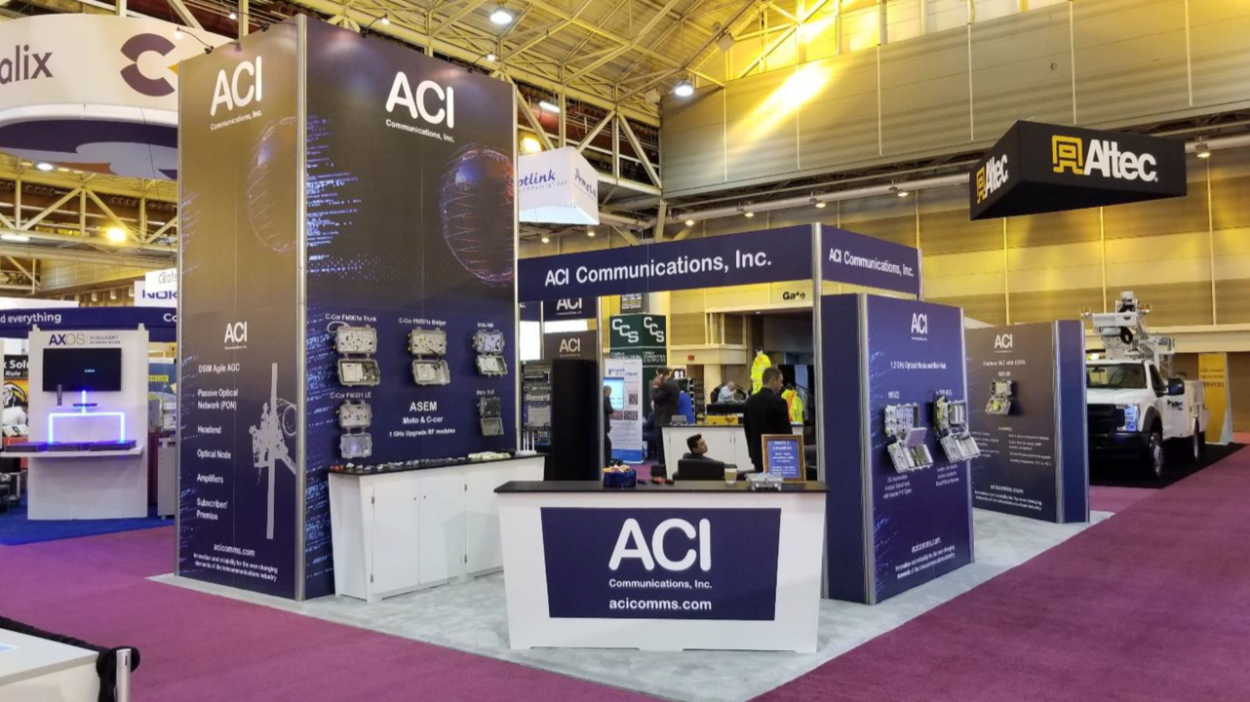
Terrific graphic options make this workstation design stand out. The tall logo tower also provides great storage space and eye-level graphics that tell your story from far away. Bridge headers provide extra graphics.
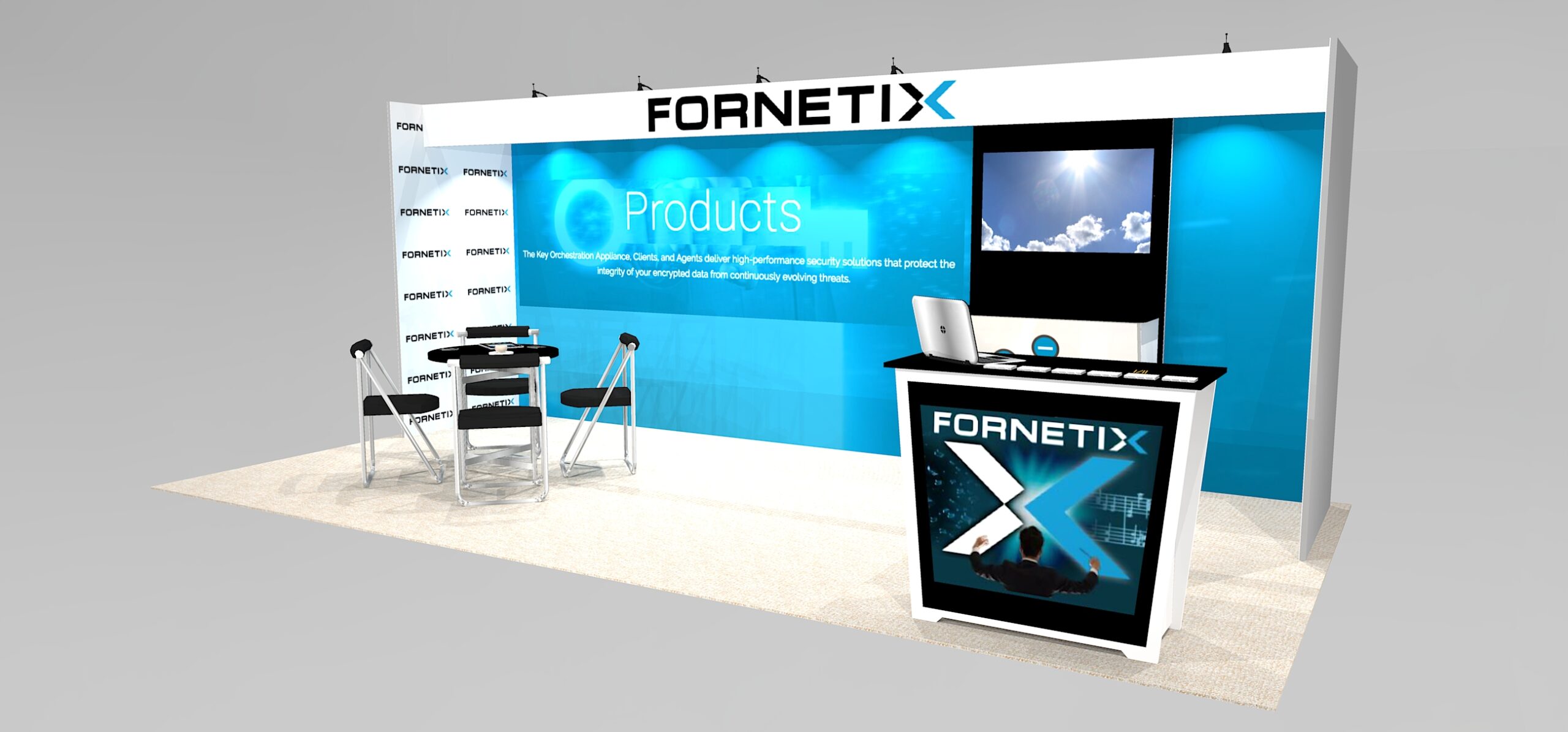
This beautiful 20′ display design with a silhouette-lit workstation provides impressive billboard-size graphics with a huge impact and an open and inviting floor plan.
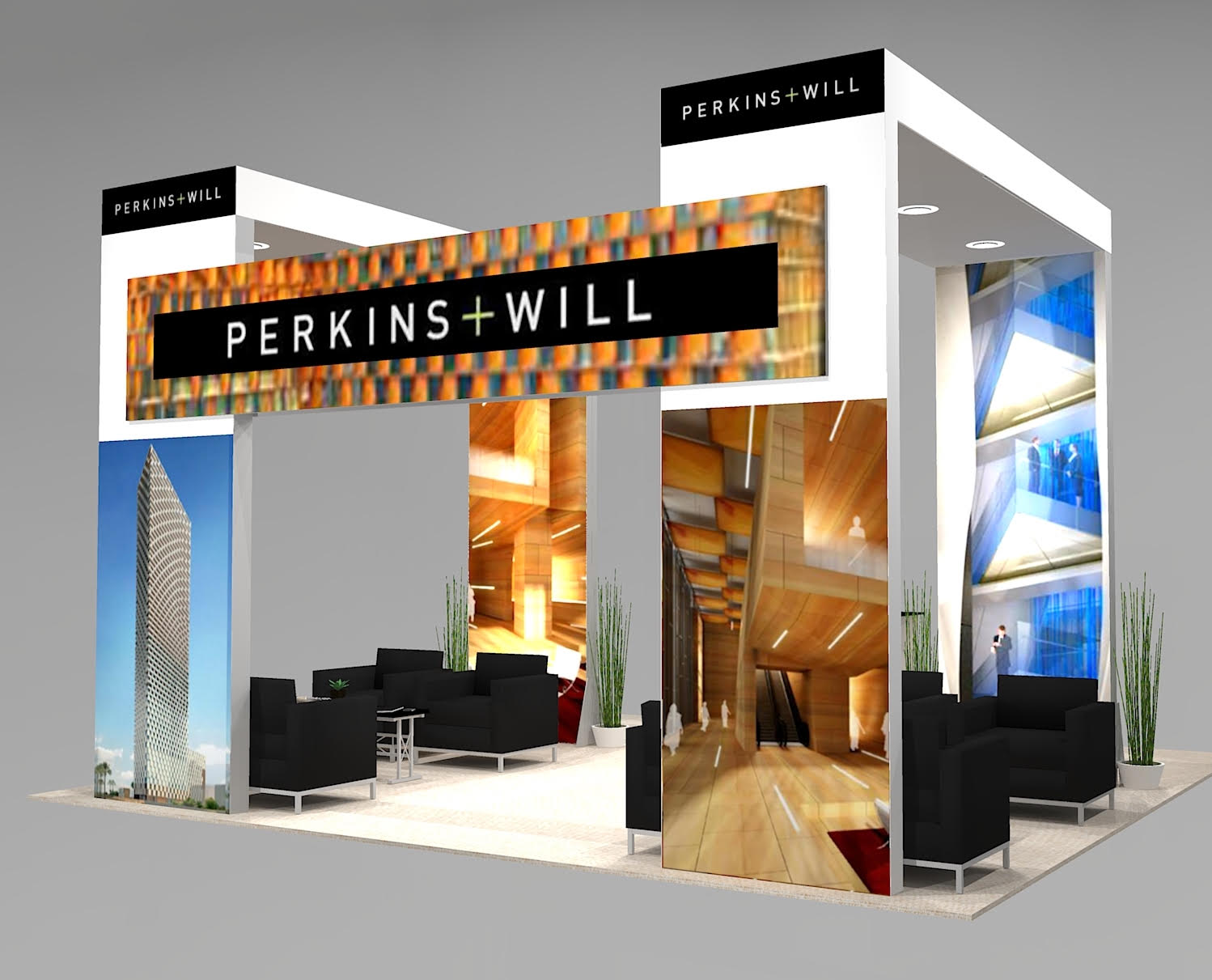
Eye-catching backlit towers create and open floor plan design and an impressive presence on the show floor
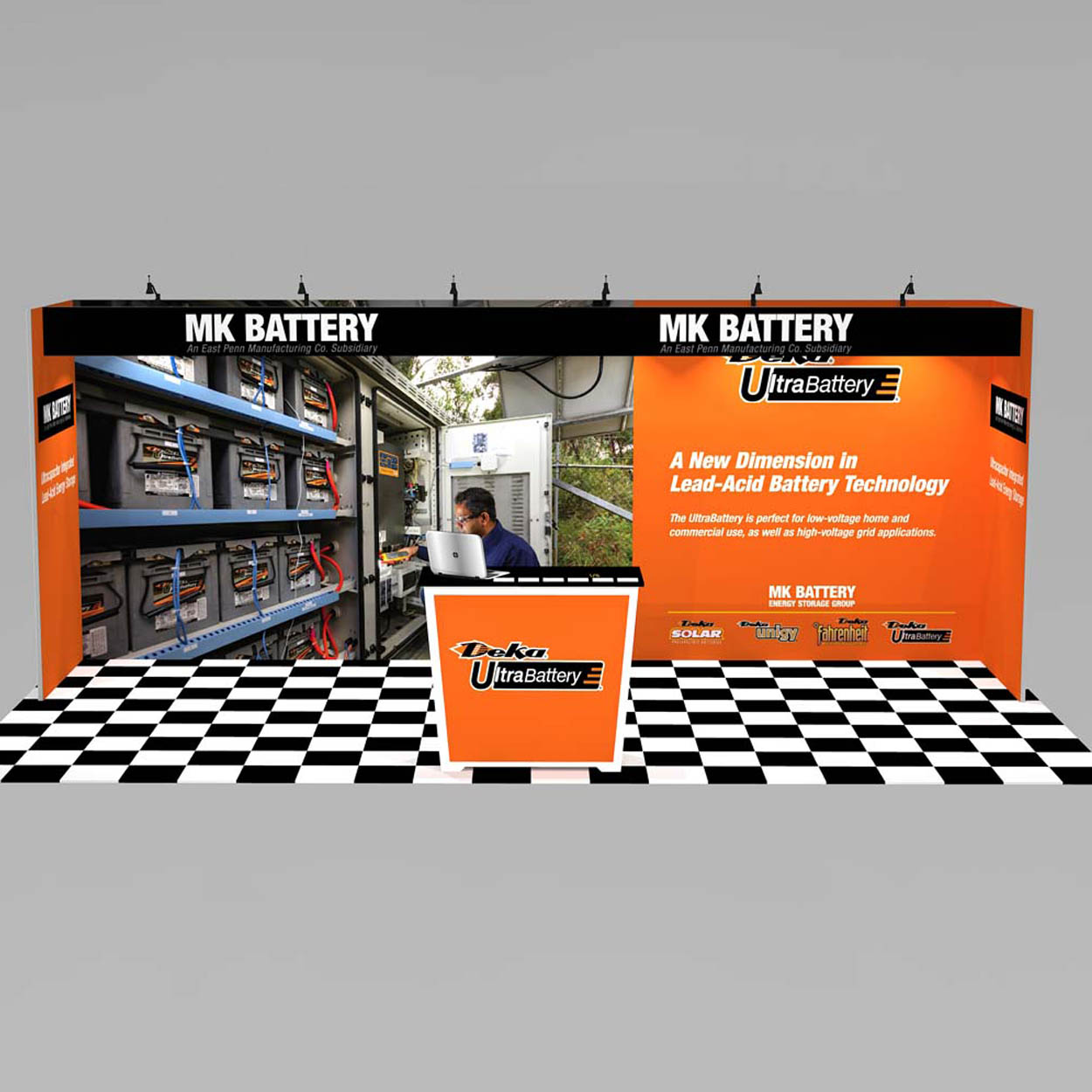
Giant seamless wall mural and logo sign is $5650 plus graphics
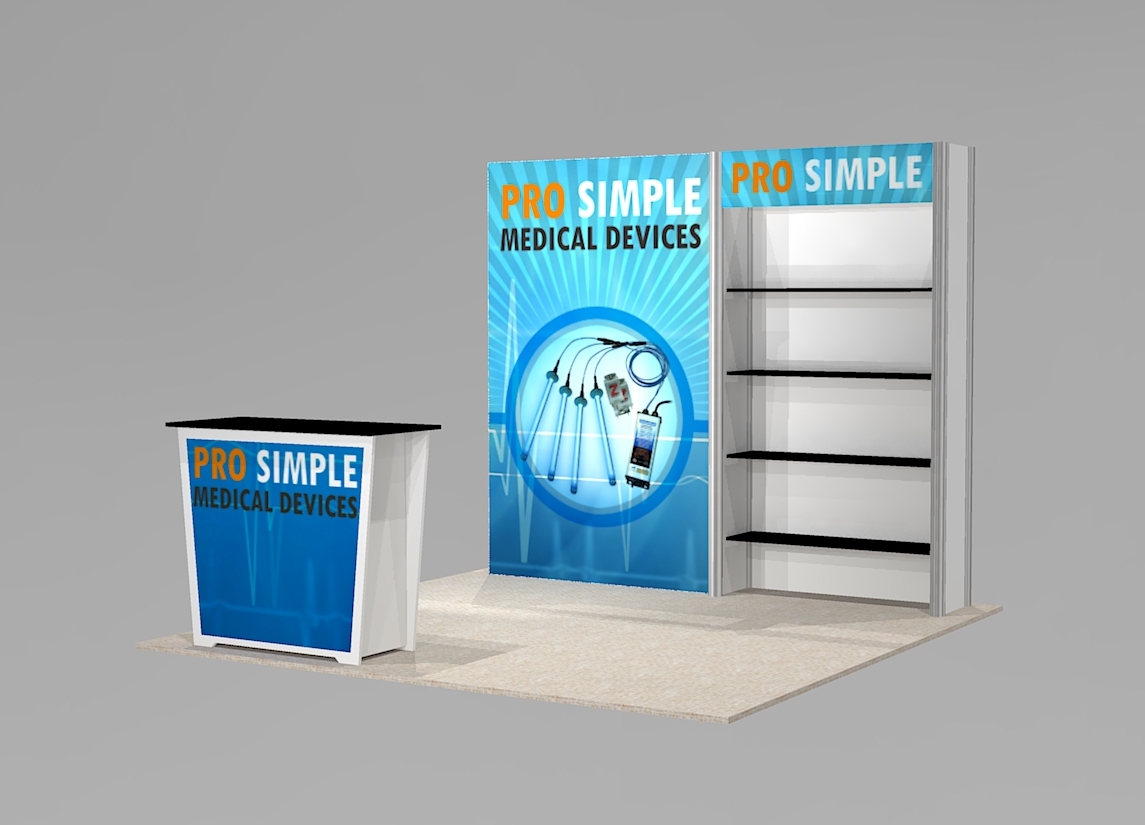
Many exhibitors are looking for a product display design with backlit messaging as an extra bonus. This is a great solution!
Accessories from Image Design Exhibit Rental Options
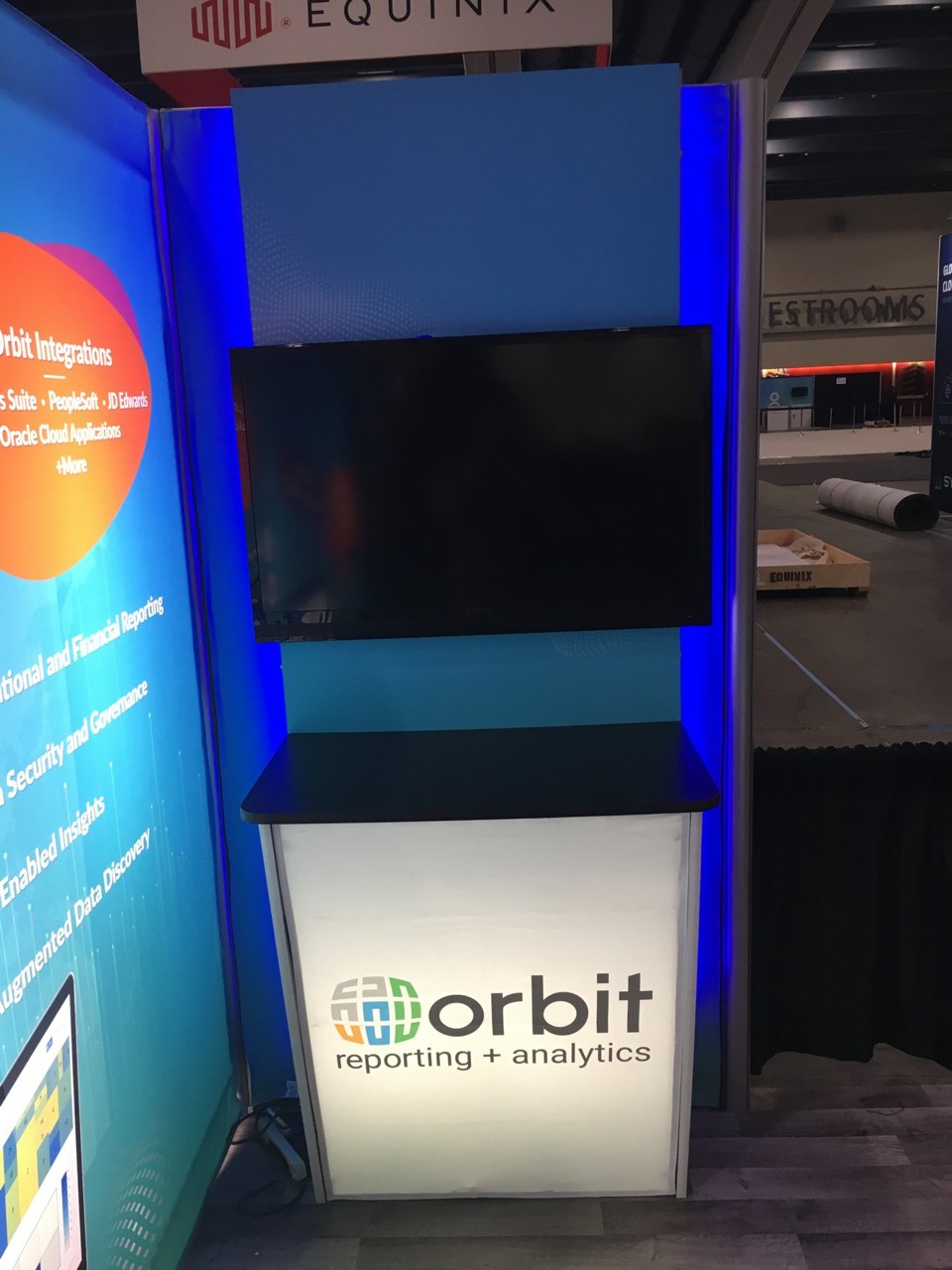
Workstation Counter and wall combination is designed to be placed in front of the main exhibit backwall, providing eye catching visibility.
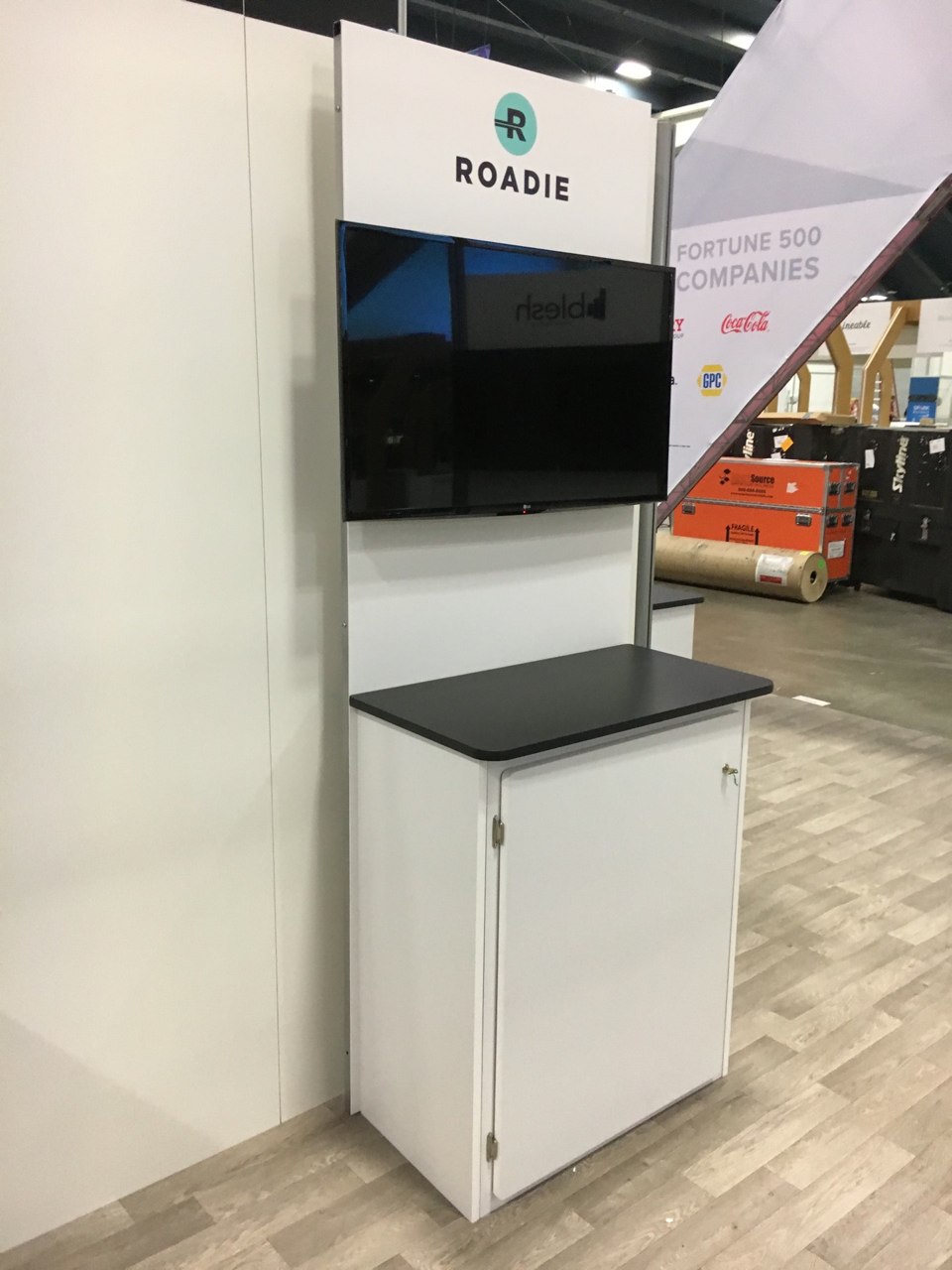
Counter and wall combination workstations look great back-to-back or side by side. Extra graphic messaging space both front and back.
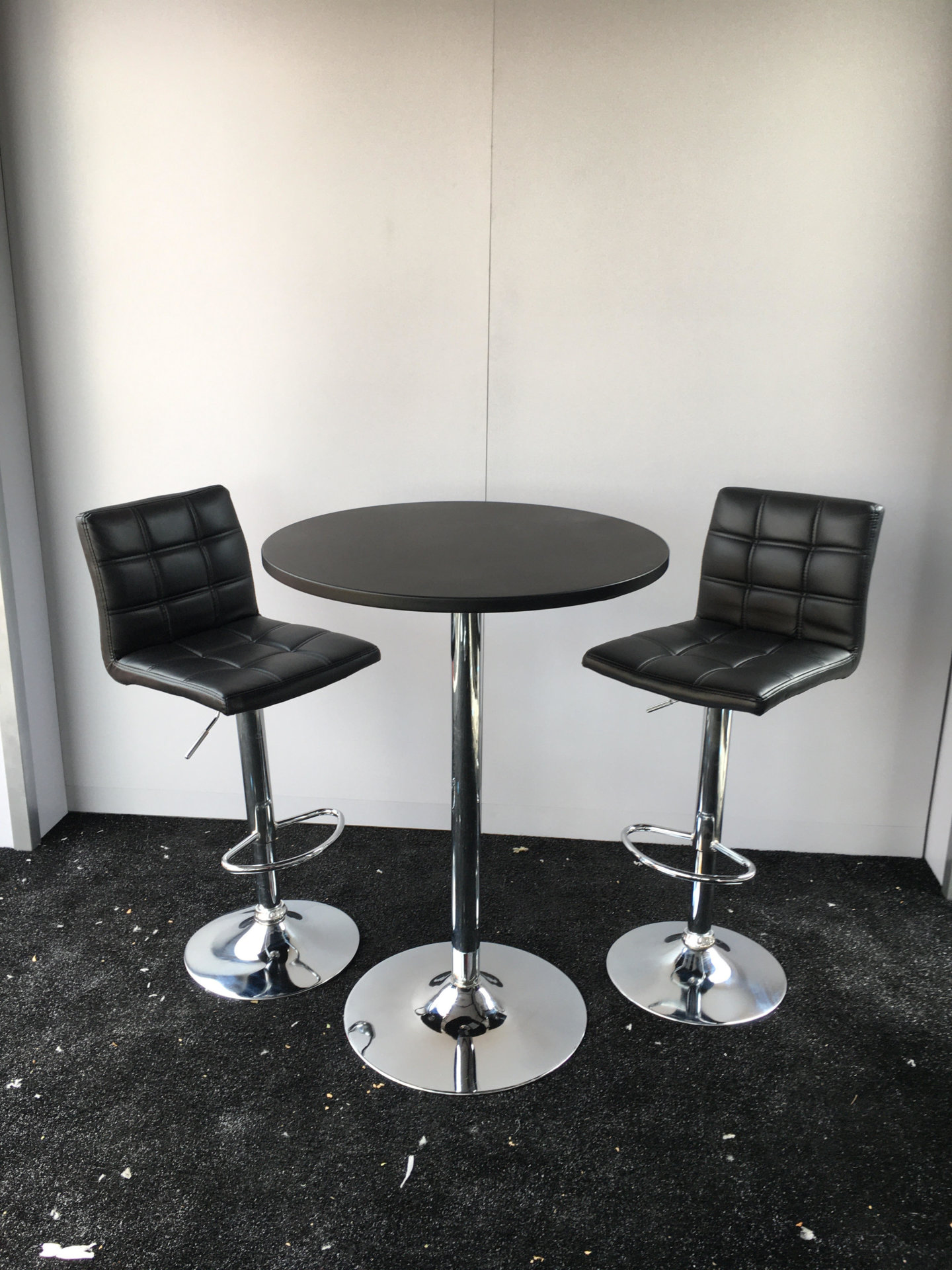
Comfortable Bistro Table seating provides casual meeting functionality and space saving efficiency. Perfect to qualify prospects prior to a private meeting.
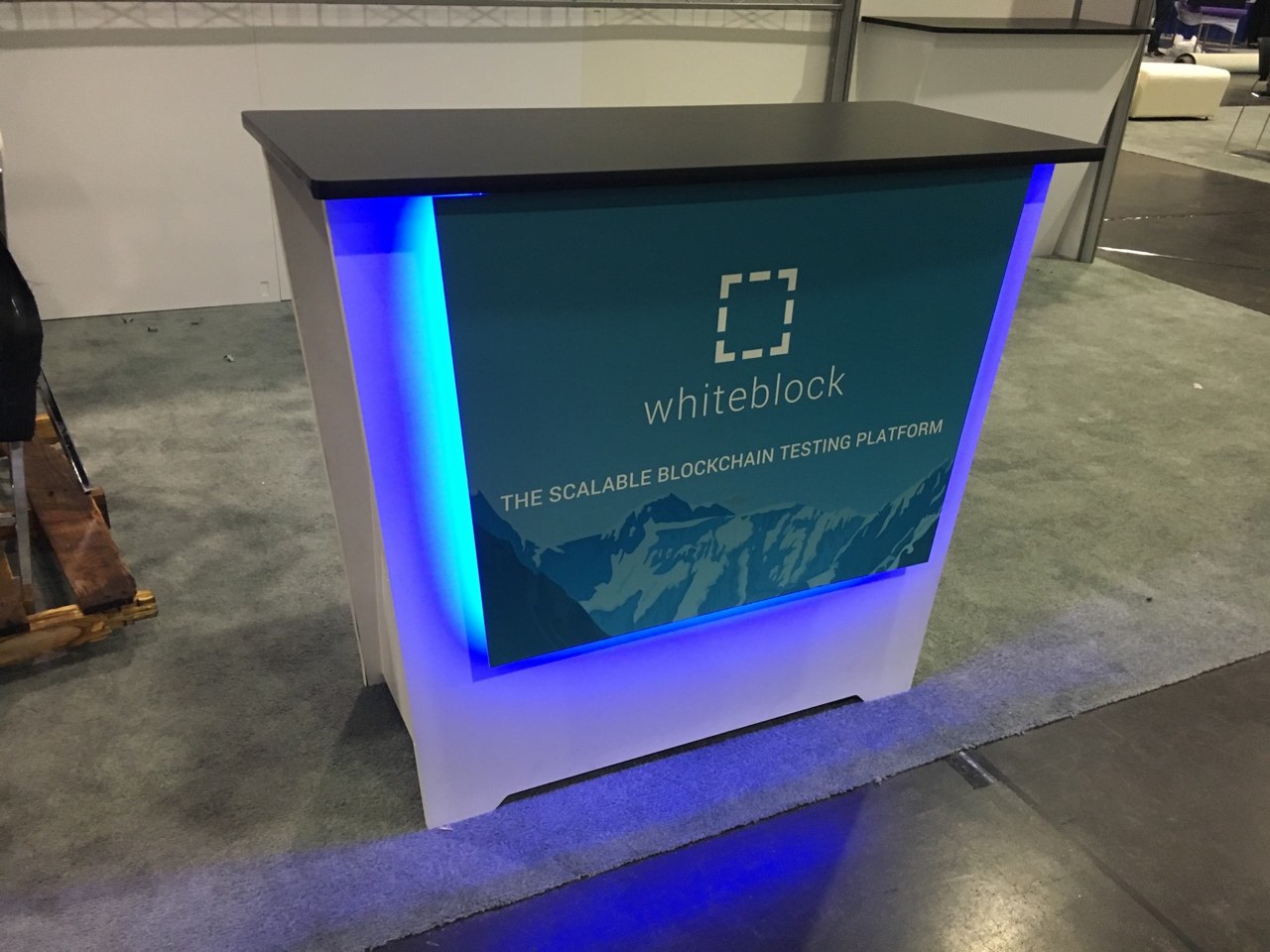
Counter and wall combination workstations look great back-to-back or side-by-side. Extra graphic messaging space both front and back.
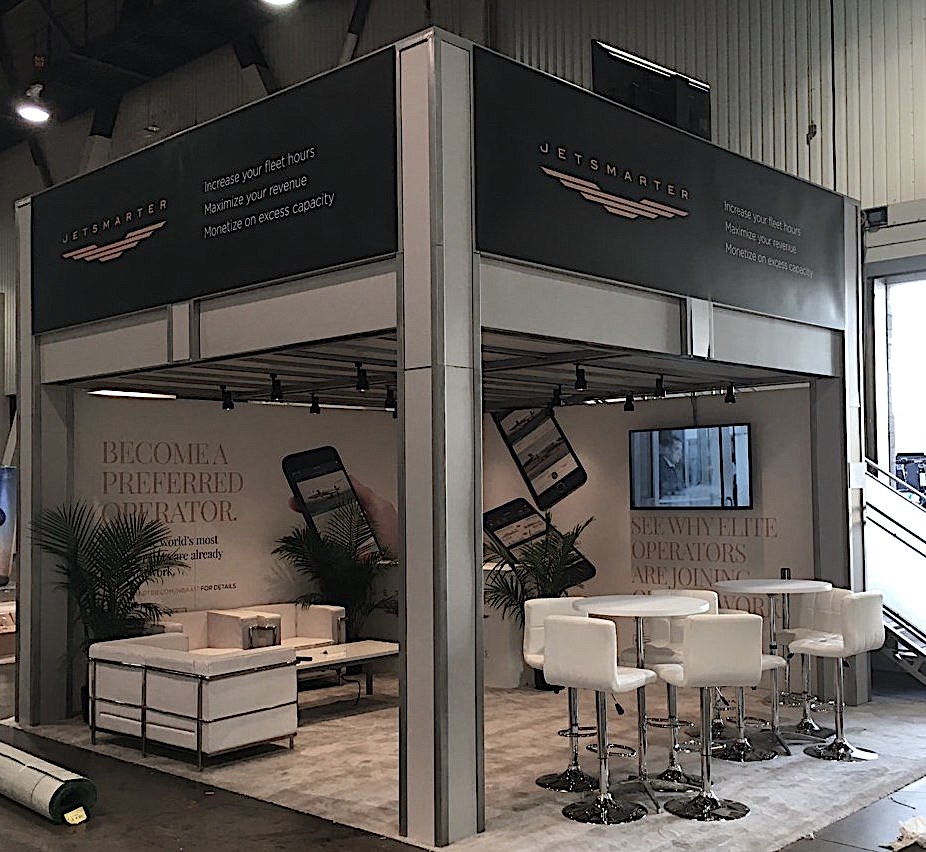
We’ve significantly expanded our furniture rental inventory with comfortable leather seating and bistro table stools.
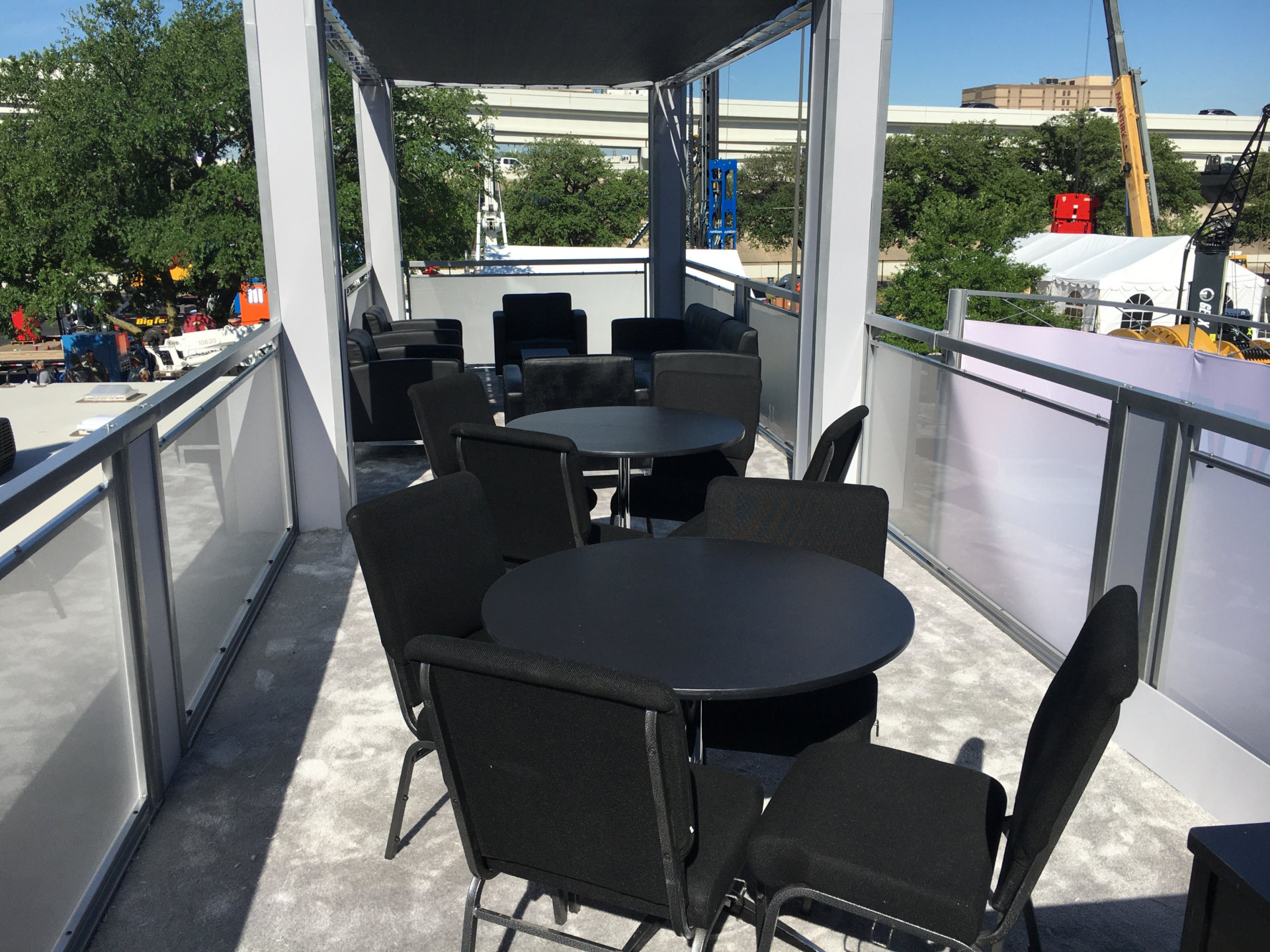
Combining hospitality with seated table-height meeting space provides the best of both worlds with the flexibility to move between them.
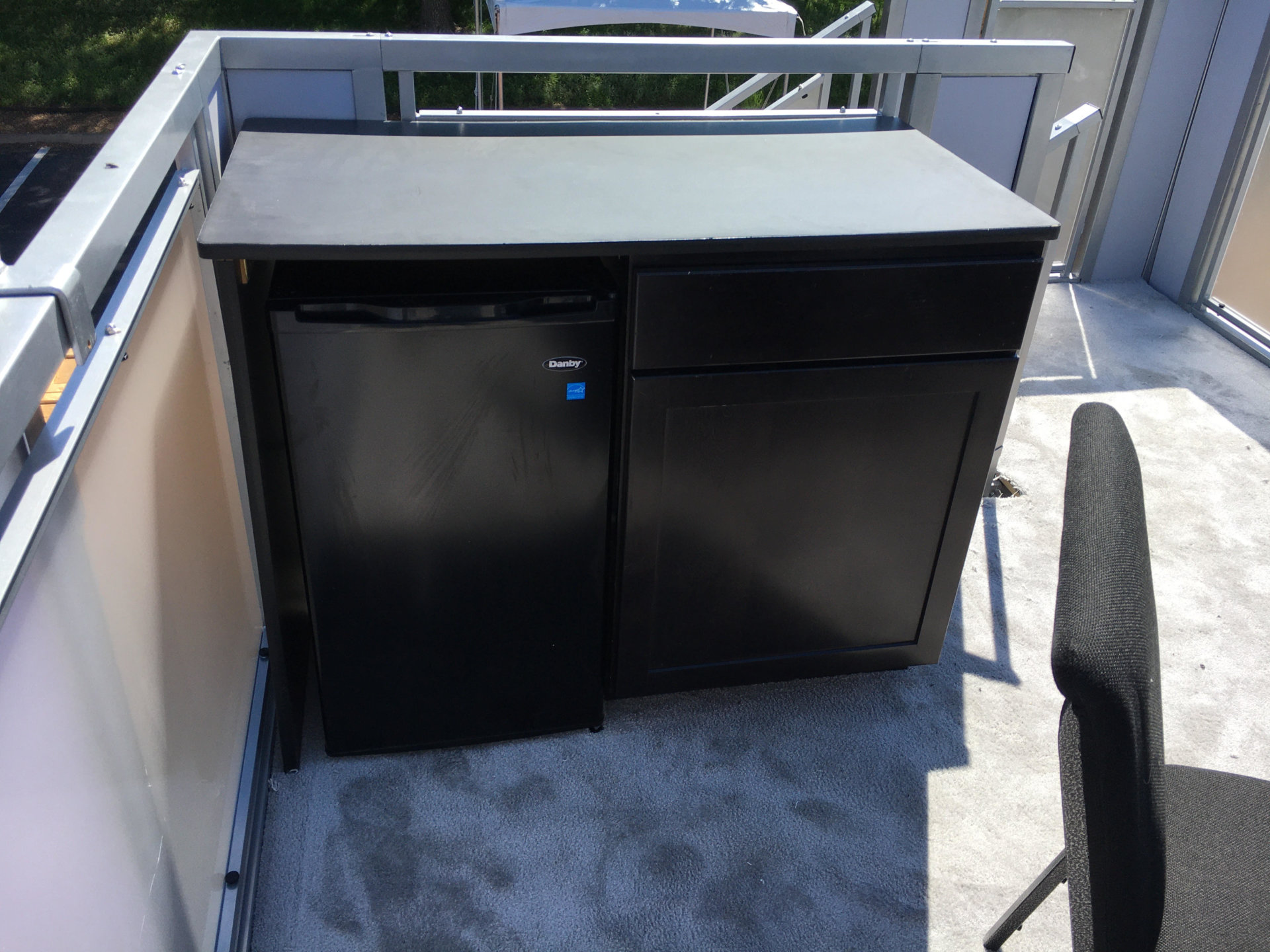
Refrigerator | The Hospitality Center provides a convenient way to provide cold beverages or refrigerated snacks upstairs or at ground level.
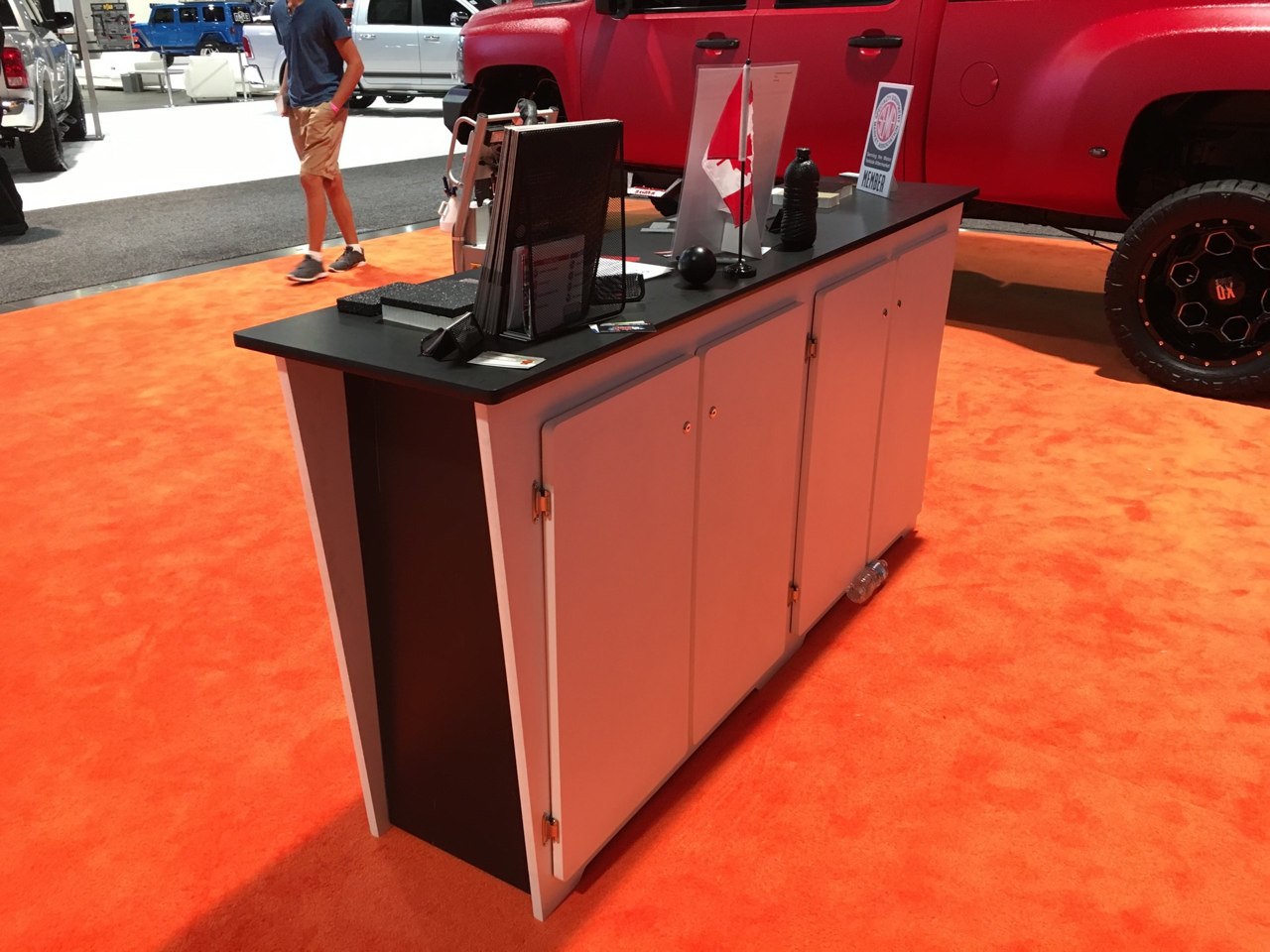
Our attractive double-wide counters provide lots of counter space and four locking storage access doors.
