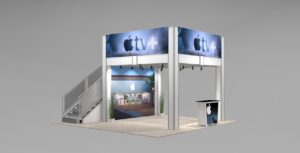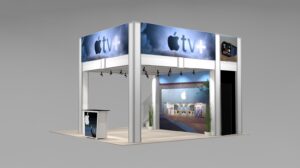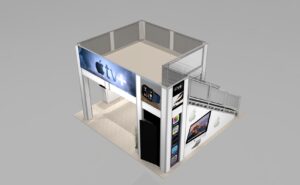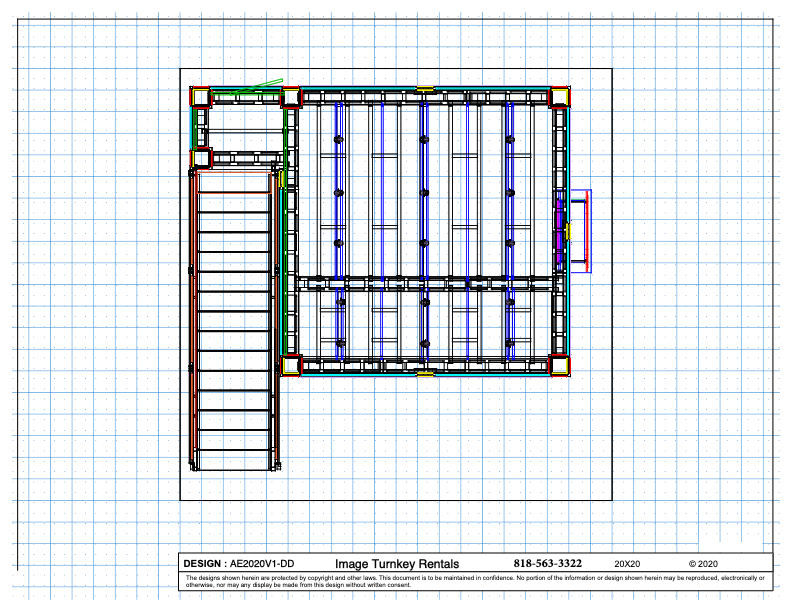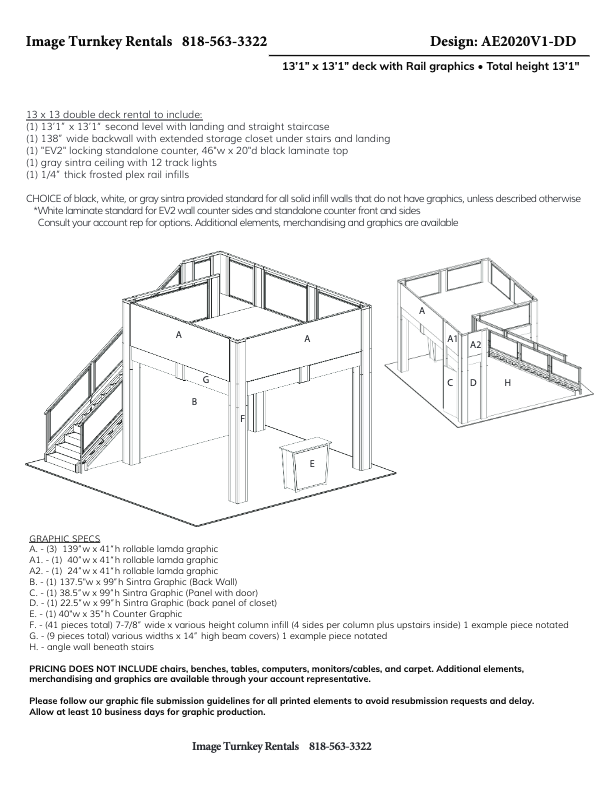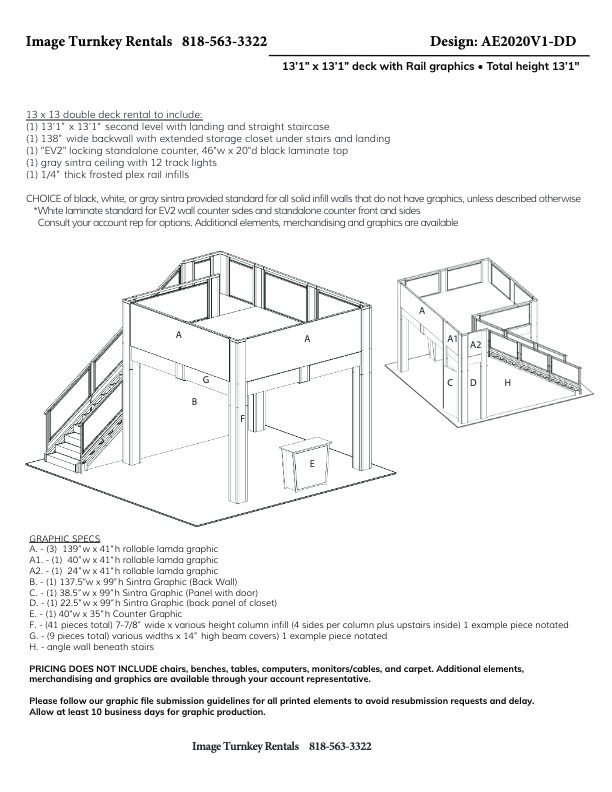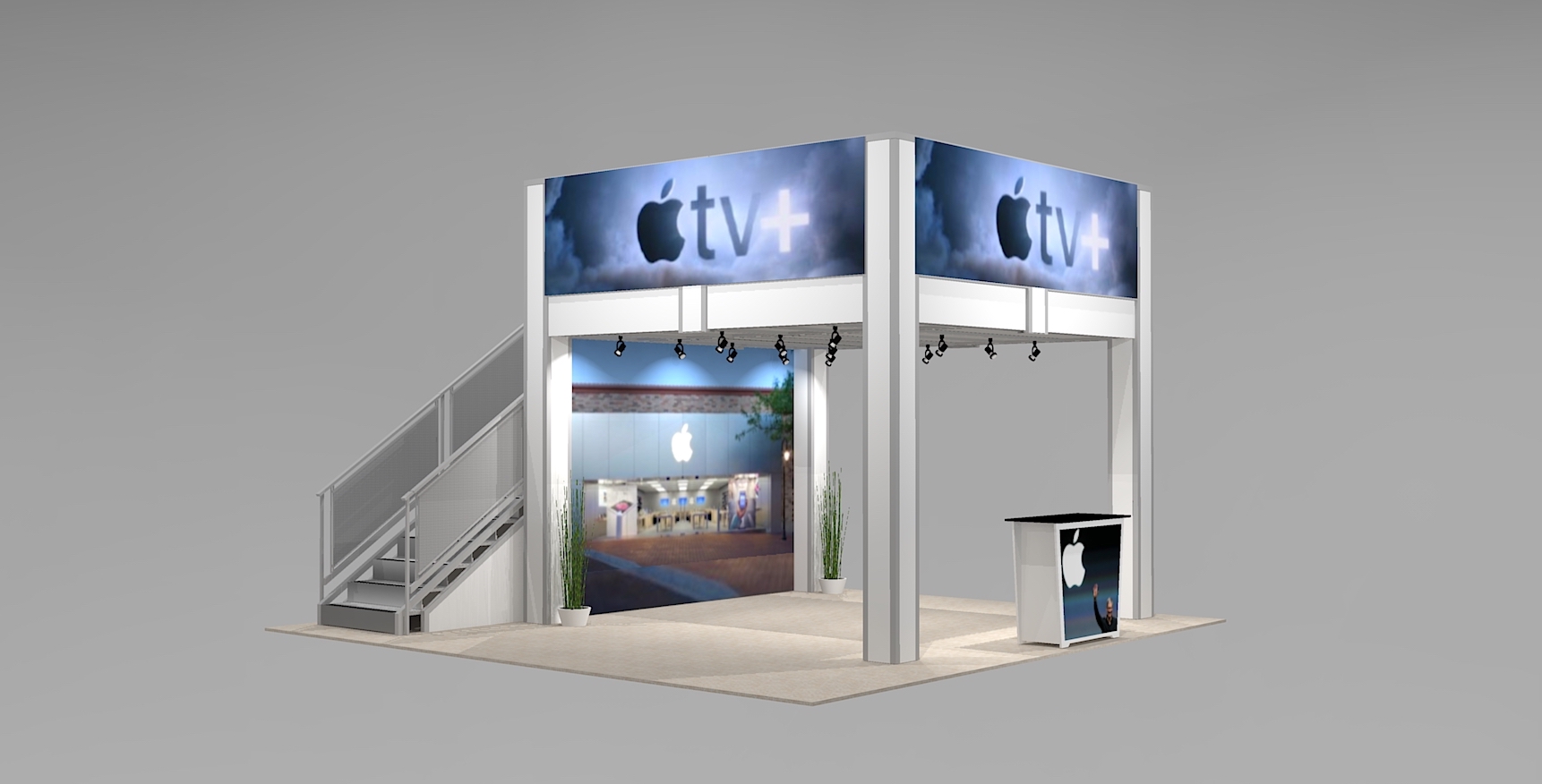
PRODUCT ID: AE2020V1
RENTAL PRICE: 32,755
Open Floor Space Deck Design for 20 ft.
The AE2020 deck design provides a larger than 9 ft x 13 ft., square-shaped 13 ft. x 13 ft. meeting area upstairs. That transforms the look and feel of the lower level as well. Additional storage space is provided below the stairs. It’s about $6,000 less than the next size up and is ideal for exhibitors who want a large deck and open floor space outside the exhibit.
Design Includes
- Extended Locking closet under stairs
- 13 x 13 second level
- Straight stairway with landing
- 1 EV2 tapered Locking counter
- Ceiling with 12 Track Lights
- 1 138” wide Back Wall
- Angle wall on outside, under stairs
Graphic Options
Accessories
- 42” or 50” LCD monitor
- Additional workstations in several varieties
- Additional Counters in four sizes and types
- Bistro table with Counter height stools
- Seated height meeting table and chairs
- LED Silhouette lights for counters and workstations
- Lounge furniture

