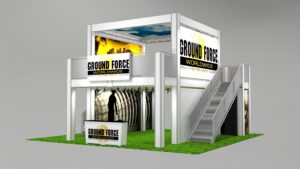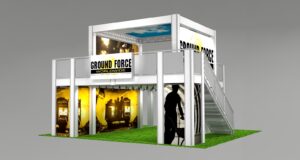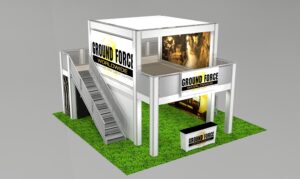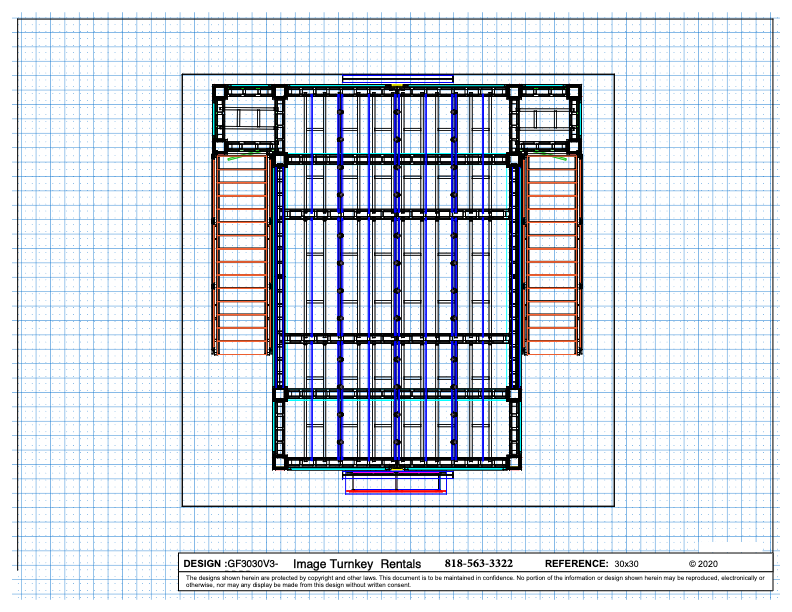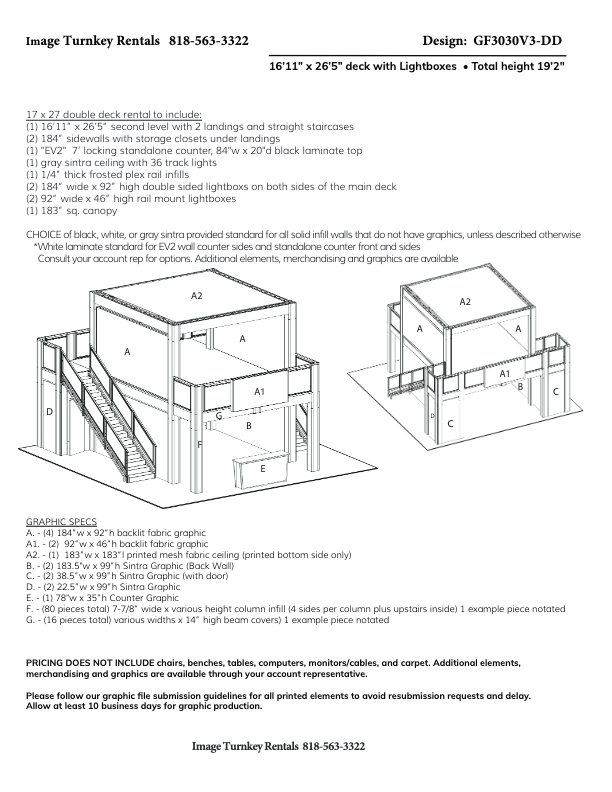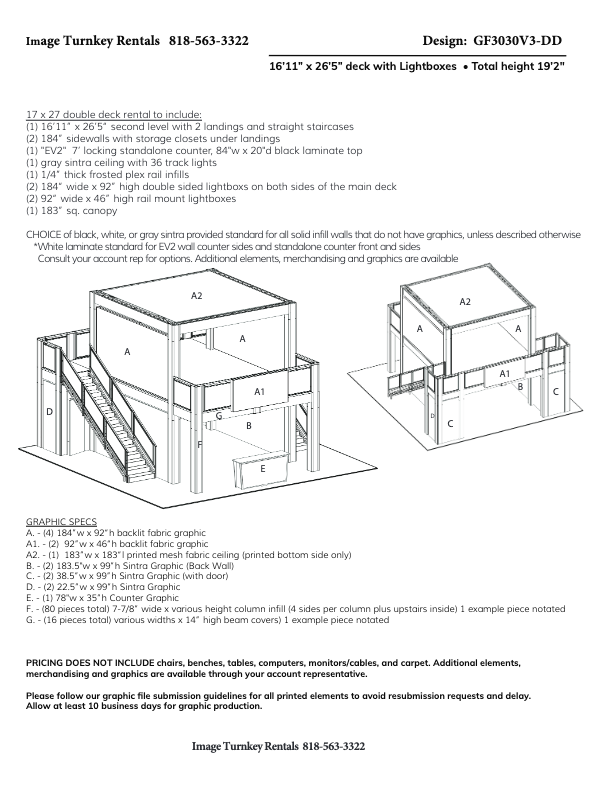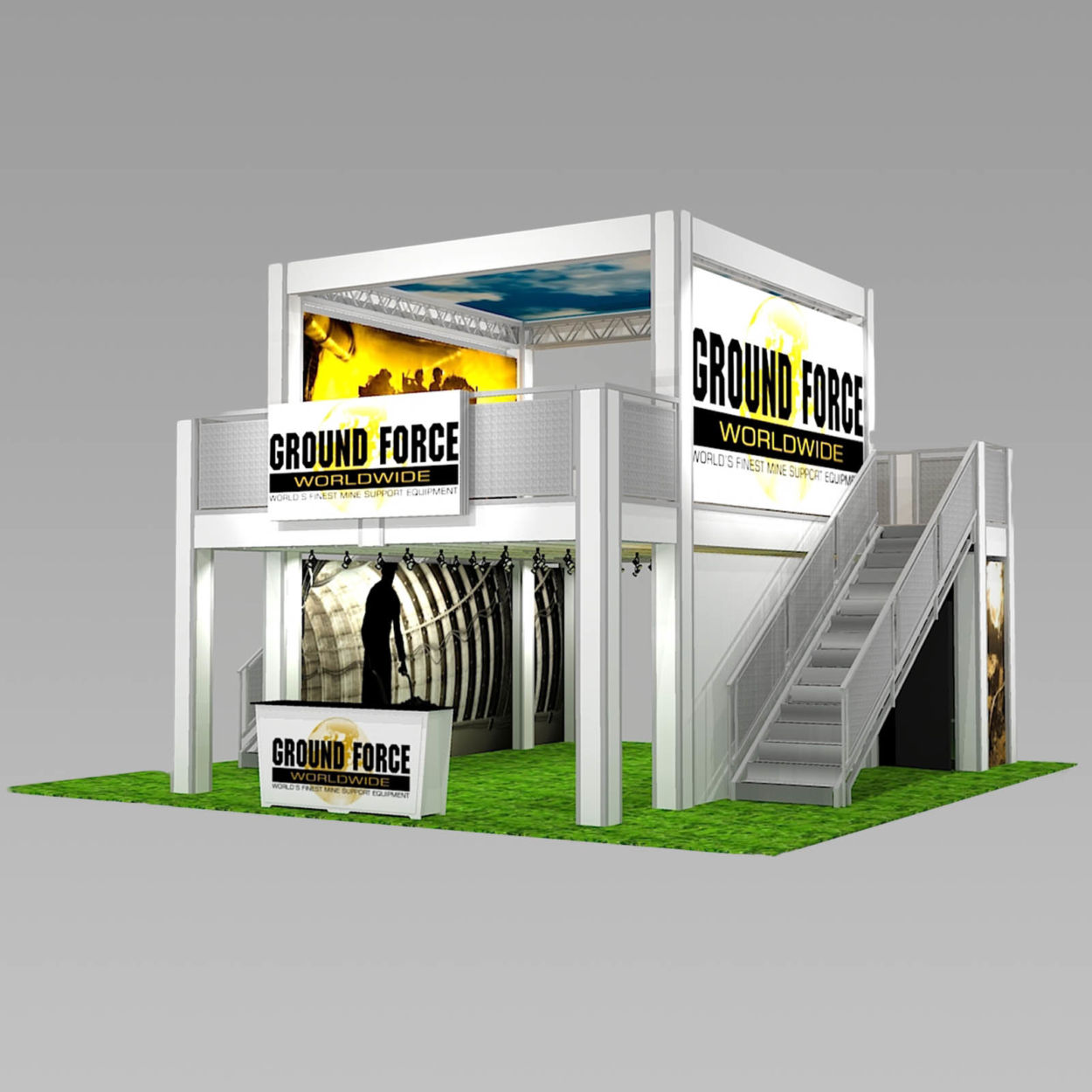
PRODUCT ID: GF3030V3-DD
RENTAL PRICE: $94,195
30 ft. Double Deck Ceiling Design
Version 3 provides a grand 16’ x 26’ open area on the second level, complete with a fabric ceiling that reduces noise from the convention hall ceiling. A double deck with a ceiling on the second level creates a special atmosphere and reduces ambient noise. The physical presence creates additional visibility from the ground-level view far from the trade show floor. Two 17’ long mural walls enclose the space on both levels. You can present your trade show marketing message boldly and expansively while defining your space. You can create a most exclusive, memorable atmosphere with this double -deck design.
Design Includes
- 17’ x 27’ Deck Design Includes
- 2 Locking closets under landings
- 17 x 27 second level w/ 2 stairways
- 2 184”w x 92”h double sided Backlit signs
- 2 92”w x 46”h Rail mount Backlit signs
- 15’ x 15’ mesh canopy Ceiling
- 1 EV2 7’ long tapered Locking counter
- Ceiling with 36 Track Lights
- 2 184” wide sidewalls
Graphic Options
Accessories
- Accessory Options
- Additional workstations in several varieties
- Additional Counters in four sizes and types
- Bistro table with Counter height stools
- Seated height meeting table and chairs
- LED Silhouette lights for counters and workstations
- 10×20 and larger carpet and pad

