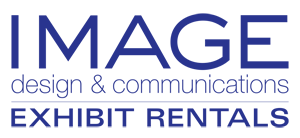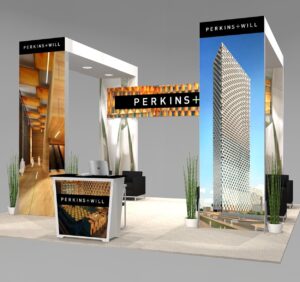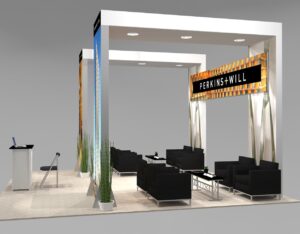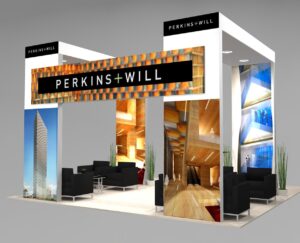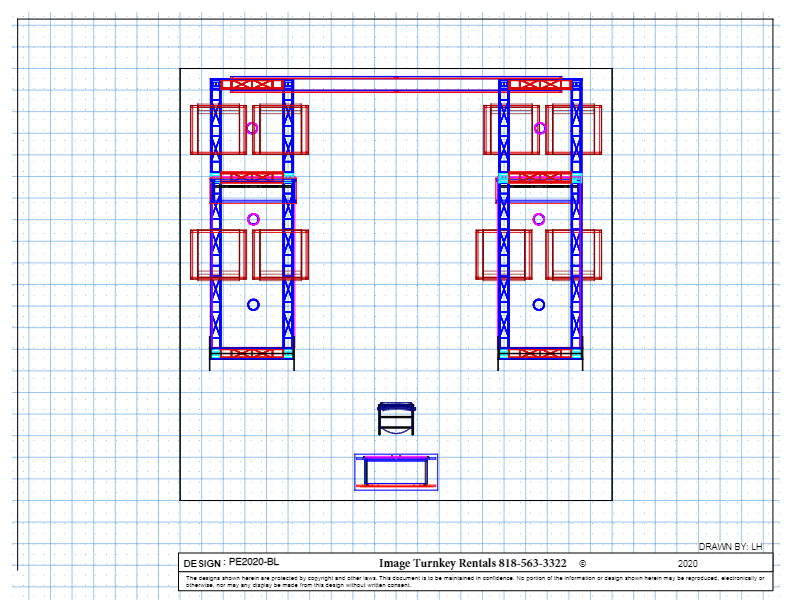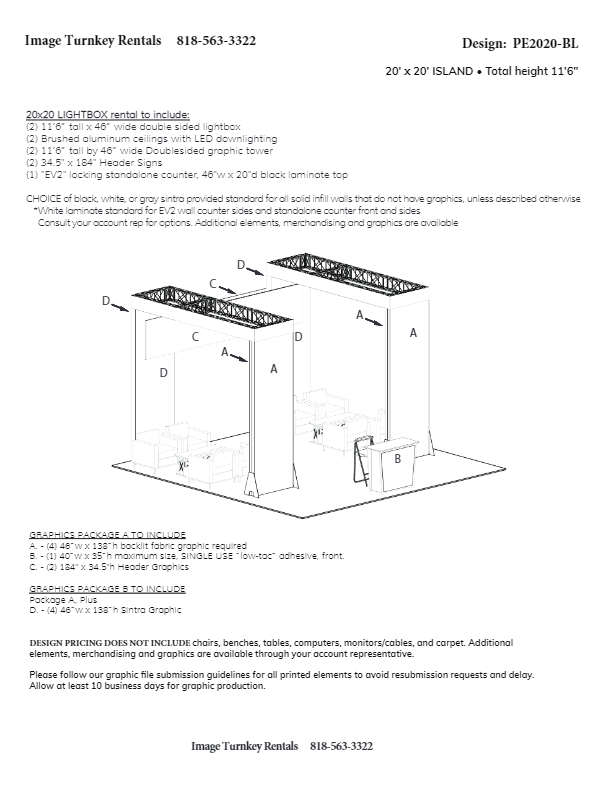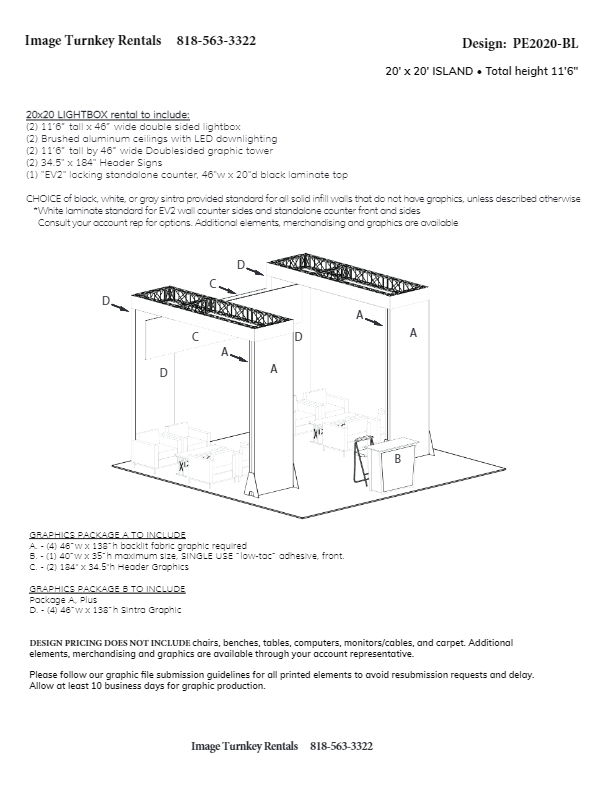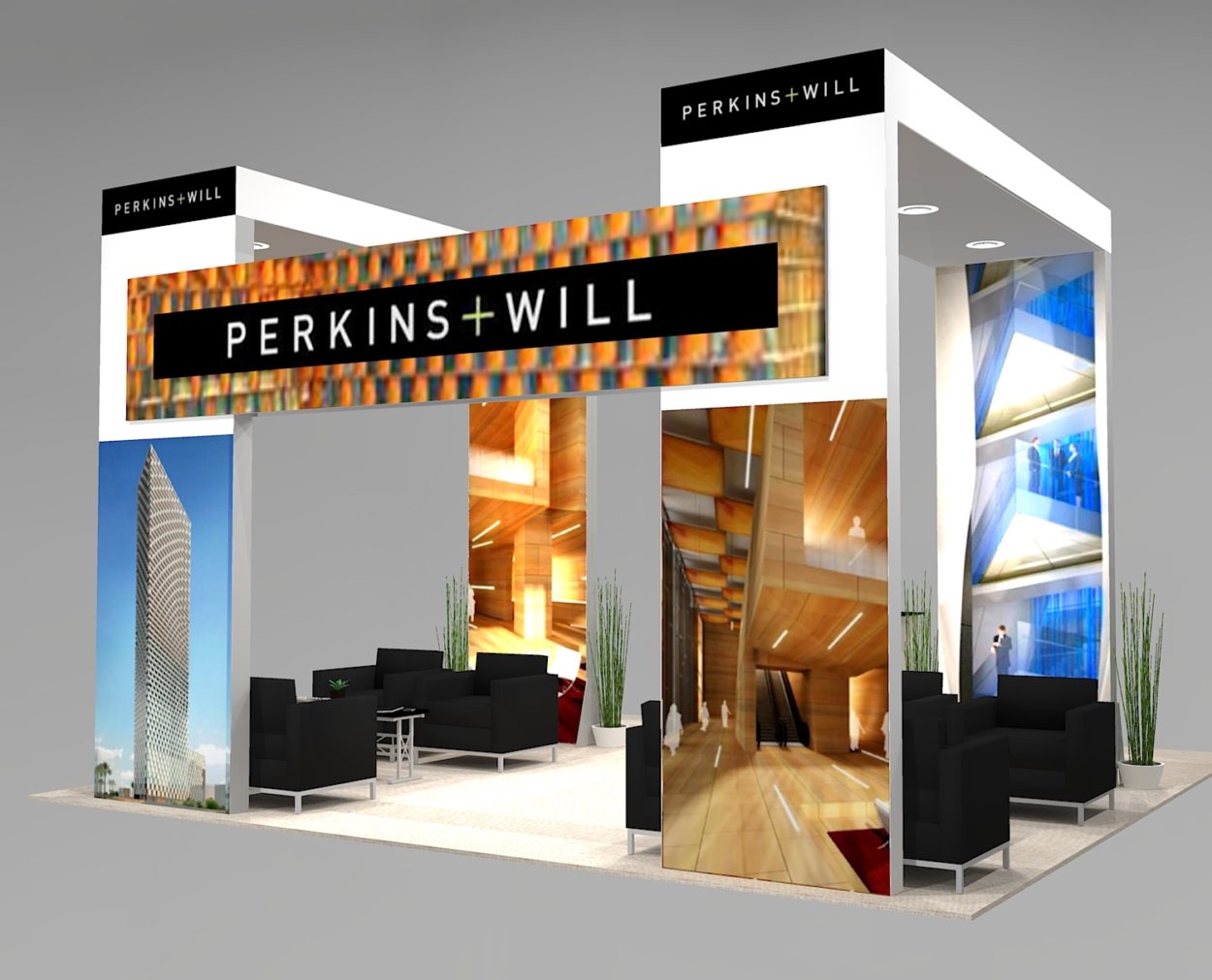
PRODUCT ID: PE2020-BL
RENTAL PRICE: $16,306
Eye catching backlit towers
This exhibit design has four tower arches with ceilings that create an eye-catching atmosphere! Brushed aluminum ceilings feature built-in can lighting, adding a nice custom touch to this exhibit.
Open Floor Plan Design is welcoming on the trade show floor
The design itself is perfect for hospitality, meeting space, or both. The giant, two-sided logo sign is 15’ w x 3’ h and can be mounted inside or outside the 11’6″ tall towers. The side it is mounted on is a hard panel, printed wall. The other side is an amazingly bright backlit graphic that is quite visible from both near and far on the trade show floor. The locking reception counter provides lots of storage, or you can choose one or two double-wide counters for maximum capacity.
Design Includes
- (2) 11’6” tall x 46” wide double-sided backlit towers
- (2) 11’6” tall x 46” wide double-sided opaque towers
- (1) EV2 tapered locking counter
- (2) 34.5” x 184” header signs
- (2) brushed aluminum ceilings with LED downlighting
Graphic Options
Accessories
- Accessory Options
- Additional workstations in several varieties
- Additional Counters in four sizes and types
- Bistro table with Counter height stools
- Seated height meeting table and chairs
- LED Silhouette lights for counters and workstations
- Additional workstations in several varieties
- Additional Counters in four sizes and types
- Bistro table with Counter height stools
- Seated height meeting table and chairs
- LED Silhouette lights for counters and workstations
This exhibit open floor plan exhibit design is perfect for larger booth spaces because it’s not closed off.
Easy access is provided from all sides. The interior booth space between the two towers is well-defined yet accessible. Each tower has one opaque side and one backlit side. It’s designed to feature the backlit sides in both directions. Our backlit graphics are so bright, they are more than easily noticed. This kind of functional, custom look is not common among standard trade show exhibit rentals in Las Vegas.
