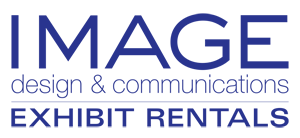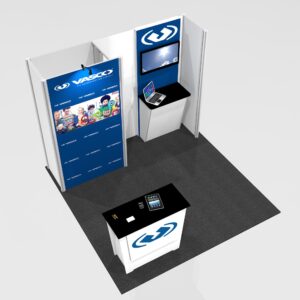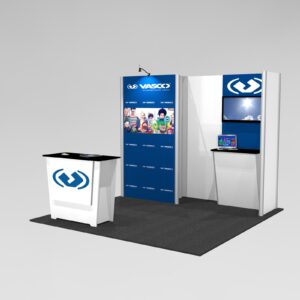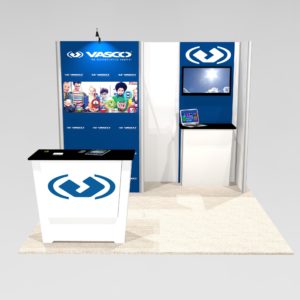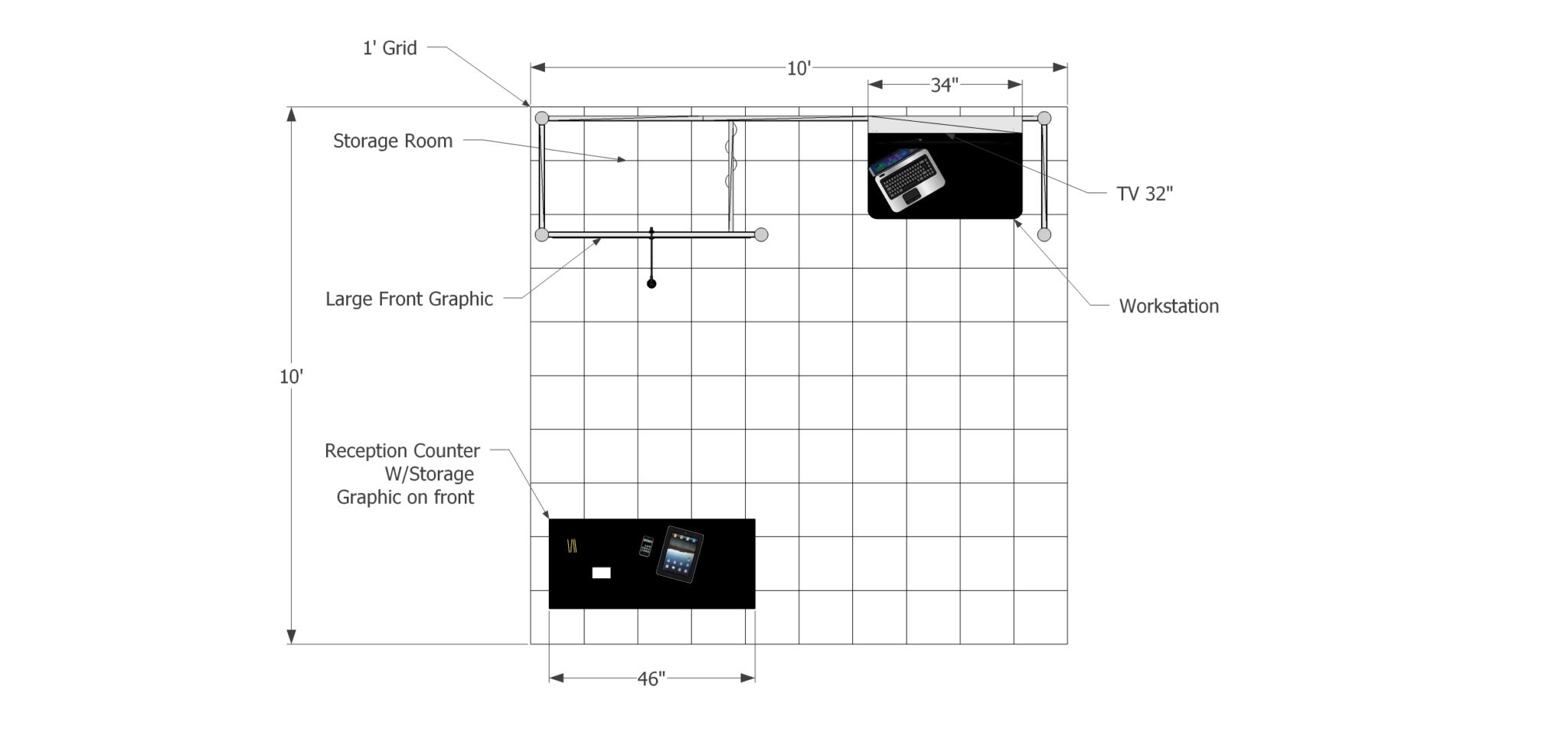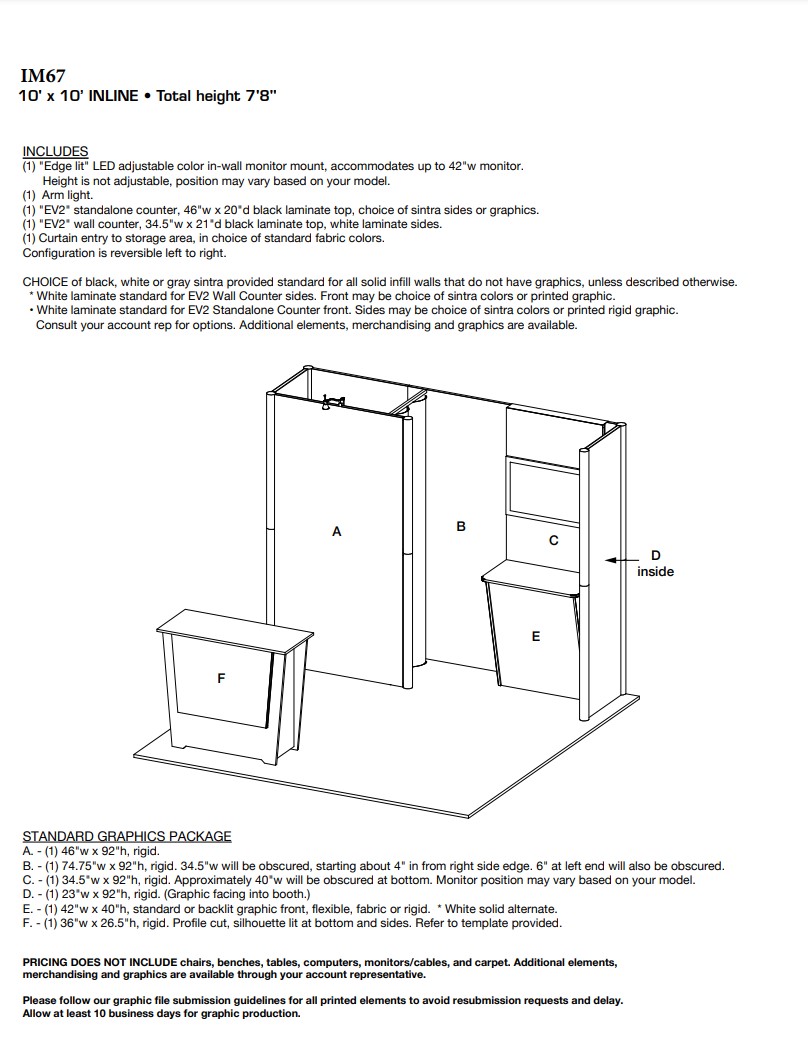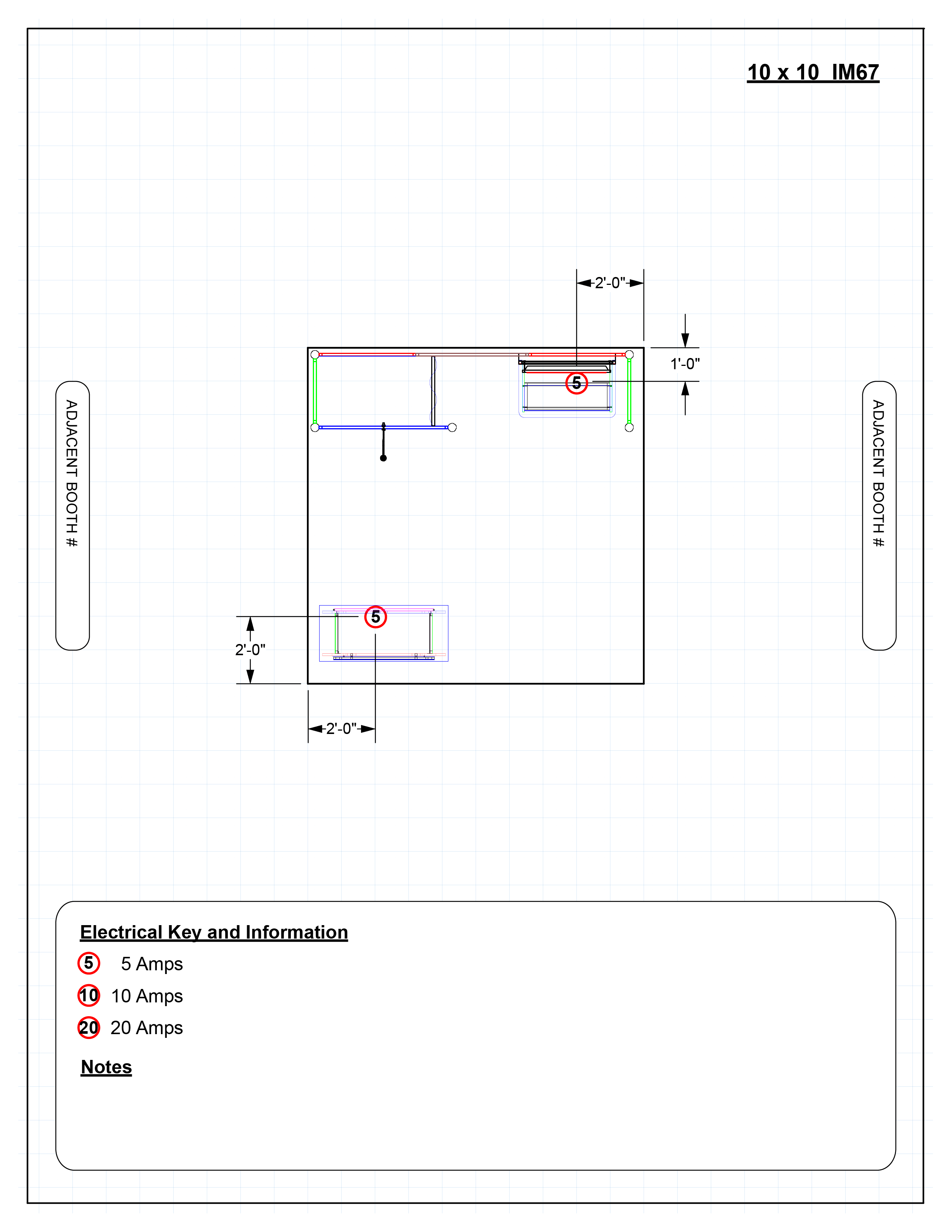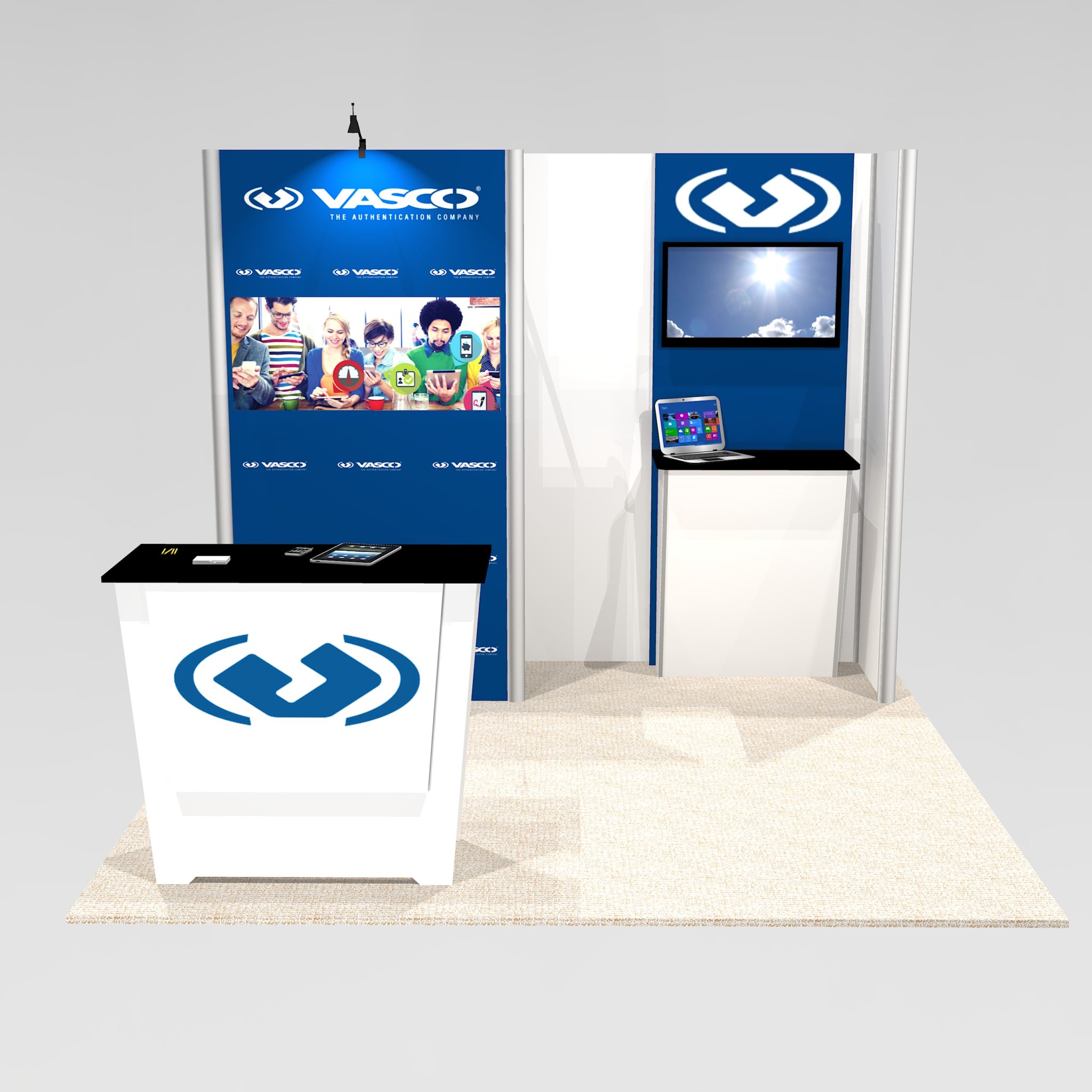
PRODUCT ID: IM67-1010
RENTAL PRICE: $5445
CUSTOM LIGHTING AND SALES DEMO SPACE
The built-in workstation counter, storage area and eye-catching graphics provide great functionality in this exhibit rental design! The area above the built-in counter provides space for your focused marketing message or flat screen for demos. It’s also edge lit in adjustable RGB color! The large mural graphic panel on the left hides a good deal of storage space and adds to the dimensional look of this exhibit design. Great functionality and visibility
The optional in-wall monitor mount accommodates flat screens up to 42″. The display features a built-in workstation counter with a black laminate top and white sides. Beside it, a center full-length mural features and a benefits panel deliver your marketing message. The front of the storage area features a giant 45″ x 92″ h eye-catching graphic. The storage area’s side “Curtain” entry is available in standard fabric colors. The reception counter adds additional storage and features an eye-catching stand graphic. This configuration is reversible from left to right.
Design Includes
- 1 3′ Wedge Counter,1 In-wall monitor mount,1 tapered reception counter with custom silhouette light on front, with storage, small storage closet with drape
Graphic Options
Accessories
- Accessory Options
- Additional workstations in several varieties
- Additional Counters in four sizes and types
- Bistro table with Counter height stools
- Seated height meeting table and chairs
- LED Silhouette lights for counters and workstations
- Additional workstations in several varieties
- Additional Counters in four sizes and types
- Bistro table with Counter height stools
- Seated height meeting table and chairs
- LED Silhouette lights for counters and workstations
The layout of this design creates a separate focus for your corporate ID and marketing message. The area above the built-in counter provides space for your focused marketing message. The large mural graphic hides a good deal of storage space and adds to the dimensional look of this exhibit design.
Functionality and visibility
The optional in-wall monitor mount accommodates flat screens up to 42″. The display features a built-in workstation counter with a black laminate top and white sides. Beside it, a center full-length mural features and a benefits panel deliver your marketing message. The front of the storage area features a giant 45″ x 92″ h eye-catching graphic. The storage area’s side “Curtain” entry is available in standard fabric colors. The reception counter adds additional storage and features an eye-catching stand graphic. This configuration is reversible from left to right.
Exceptional value exhibit value
The IM67 design looks great and provides exceptional capability and cost-effective TurnKey service, including transportation, setup, and dismantling. See the graphic package options below.
