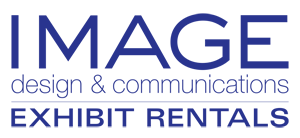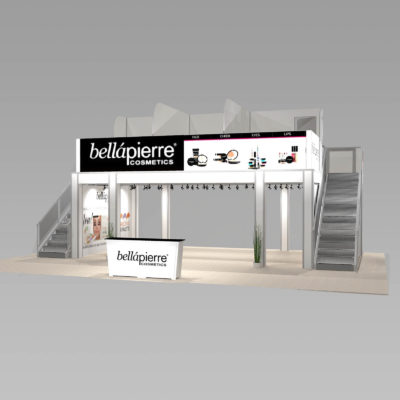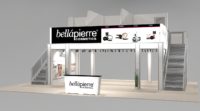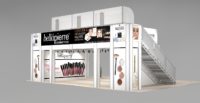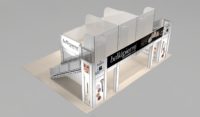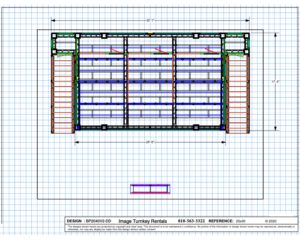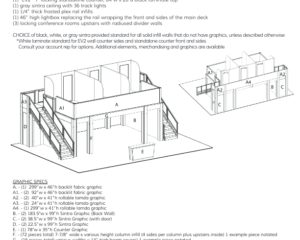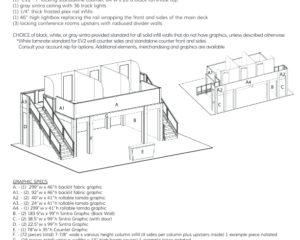Version 3 adds three 8’ - 9’ x 13’ offices / meeting areas upstairs, accessed by a 4’ wide aisle from both ends. The middle area can be reserved for hospitality, connected by one or both meeting areas. If you wish, you can increase the height of the front logo sign to conceal the three offices above.
BP2040V2-DD
$89,023 Turnkey Rental Price
$98,536 as shown
17’ x 27’ Deck Design Includes
2 Locking closets under landings
17 x 27 second level
3 Locking offices upstairs
46” high Backlit signs at front & side Railing above stairs
2 Straight stairways
1 EV2 7’ long tapered Locking counter
Ceiling with 36 Track Lights
2 184” wide sidewalls
2 Locking closets under landings
17 x 27 second level
3 Locking offices upstairs
46” high Backlit signs at front & side Railing above stairs
2 Straight stairways
1 EV2 7’ long tapered Locking counter
Ceiling with 36 Track Lights
2 184” wide sidewalls
Graphic Options
Graphics for lower walls - $5,379
Graphic set for wraparound Backlit signs - $2,469
Graphic for back Rail - $1,362
Graphic for counter - $303
Printed column infills - $5,525
Printed beam covers - $1,420
Graphics for lower walls - $5,379
Graphic set for wraparound Backlit signs - $2,469
Graphic for back Rail - $1,362
Graphic for counter - $303
Printed column infills - $5,525
Printed beam covers - $1,420
Accessory Options
Additional workstations in several varieties
Additional Counters in four sizes and types
Bistro table with Counter height stools
Seated height meeting table and chairs
LED Silhouette lights for counters and workstations
10x20 and larger carpet and pad
Additional workstations in several varieties
Additional Counters in four sizes and types
Bistro table with Counter height stools
Seated height meeting table and chairs
LED Silhouette lights for counters and workstations
10x20 and larger carpet and pad
Turnkey Rental Price : $89,023.00
Custom colors available on all Purchased Displays.

