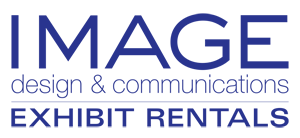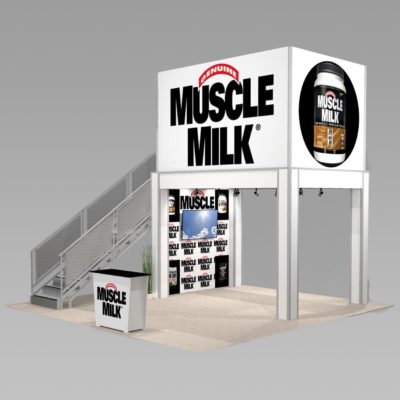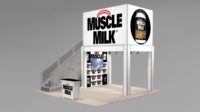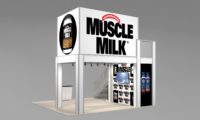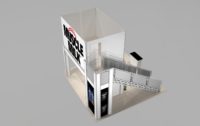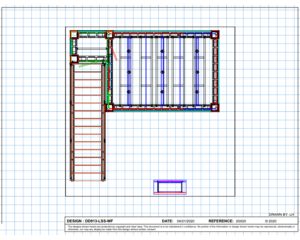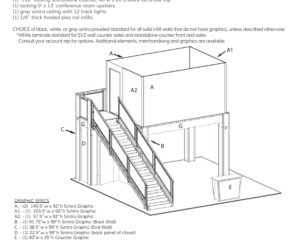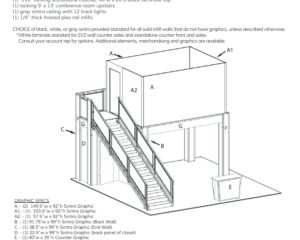Version 3 of this design adds additional storage space below the stairs and a 9’ x 10’ private meeting area upstairs. Walls become giant 8’ tall logo mural signs ranging from approx. 8’ - 12’ wide. The upper level landing area provides plenty of space for a hospitality center which can include a small refrigerator or a casual bar height meeting area.
MM2020V3-DD
$31,555 Turnkey Rental Price
$37,273 as shown
9’x 13’ Deck Design Includes
Locking closet under landing
9’ x 13’ Locking conference room upstairs
4’x 4’ closet under the stairs
Straight stairway with landing
1 EV2 tapered Locking counterCeiling with 12 Track Lights
1 92” wide Back Wall
Locking closet under landing
9’ x 13’ Locking conference room upstairs
4’x 4’ closet under the stairs
Straight stairway with landing
1 EV2 tapered Locking counterCeiling with 12 Track Lights
1 92” wide Back Wall
Graphic Options
Graphics for lower walls - $1,683
Graphic set for upper walls - $3,879
Graphic for counter - $156
Printed column infills - $2,512
Printed beam covers - $731
Graphics for lower walls - $1,683
Graphic set for upper walls - $3,879
Graphic for counter - $156
Printed column infills - $2,512
Printed beam covers - $731
Accessory Options
Additional workstations in several varieties
Additional Counters in four sizes and types
Bistro table with Counter height stools
Seated height meeting table and chairs
LED Silhouette lights for counters and workstations
10x20 and larger carpet and pad
Additional workstations in several varieties
Additional Counters in four sizes and types
Bistro table with Counter height stools
Seated height meeting table and chairs
LED Silhouette lights for counters and workstations
10x20 and larger carpet and pad
Turnkey Rental Price : $31,555.00
Custom colors available on all Purchased Displays.

